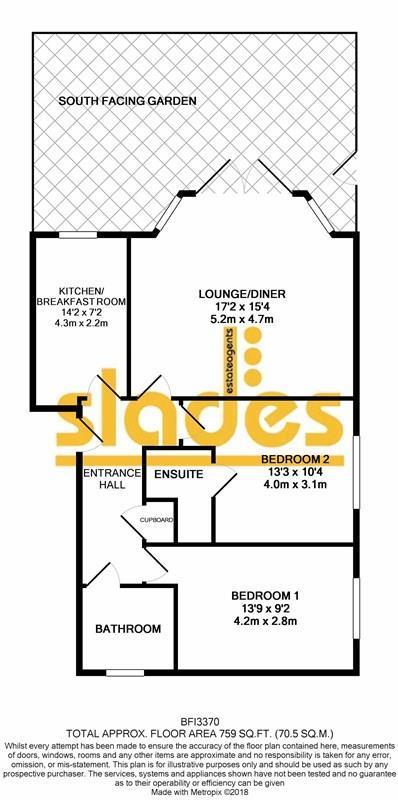Flat for sale in Lonsdale Road, Winton, Bournemouth BH3
* Calls to this number will be recorded for quality, compliance and training purposes.
Utilities and more details
Property features
- Modern Ground Floor Flat in Sought After BH3 Location
- Well Presented Communal Entrance
- 17ft Living/Dining Room
- 2 Double Bedrooms
- Luxury En Suite
- Bathroom
- Extensively Fitted Kitchen
- Private South Facing Rear Garden
- Allocated Off Road Parking
- Share of Freehold
Property description
A beautifully presented 2 double bedrooms, 2 bathroom, south facing garden apartment in this sought after BH3 location
The accommodation with approximate room sizes comprises a well presented communal entrance hall with entry phone system and stairs servicing all floors. Flat one is on the ground floor. Solid door with spy hole entry to; 'L' shaped entrance hall with moulded ceiling cornice and two pendant lights. Drayton wall thermostat for central heating control and door entry phone. Doors to useful full height storage cupboard with electricity and fuse switches and ample storage space
Living/ Dining Room (5.23m x 4.67m (17'2 x 15'4))
With moulded ceiling cornice and inset spot lights. Convection radiator with thermostatic valve, laminate wooden flooring and uPVC double glazed windows to the rear garden and central casement doors leading on to the private south facing patio and garden.
Bedroom One (4.19m x 2.79m (13'9 x 9'2))
With moulded ceiling cornice and central pendant light, convection radiator with thermostatic valve and Georgian glazed uPVC double glazed window to the front elevation.
Bedroom Two (4.04m x 3.15m (13'3 x 10'4))
With moulded ceiling cornice, central pendant light and convection radiator with thermostatic valve and Georgian glazed uPVC double glazed window to the front elevation. Adjoining door to en suite shower room with moulded ceiling cornice, spot lights and extractor unit. Fully tiled walls with feature tiled shower recess with retracting glazed screen, large shower tray and wall mounted ‘Mira’ electric shower. Wall hung semi pedestal hand wash basin with chrome pillar tap and fitted mirror and shaver point over. Close couple WC with central flush, ceramic tiled floor and heated towel rail.
Kitchen/ Breakfast Room (4.32m x 2.18m (14'2 x 7'2))
With moulded ceiling cornice and inset spot lights, convection radiator with thermostatic valve and 'Georgian' glazed uPVC double glazed window over looking the private rear garden. An extensive range of modern high finished wall and base level cabinets with square edge wood block effect working surfaces and tiled splash backs incorporating a 1 1⁄4 bowl single drainer stainless steel sink with chrome mixer tap. Four burner gas hob with stainless steel under counter oven and extractor hood over. Integrated dishwasher and integrated full height fridge freezer and space and plumbing for automatic washing machine. Wall hung gas combination boiler within matching cabinet.
Bathroom
Being of a generous size with moulded ceiling cornice and inset spot lights and extractor unit. Georgian frosted glazed uPVC window to the side elevation, fully tiled walls and heated towel rail with thermostatic valve. Modern white suite comprising of a panel enclosed bath with hand grips and chrome mixer taps with dual head shower attachment over and a glazed shower screen. Close couple WC with dual central flush. Pedestal wash hand basin with modern water fall chrome tap. Fitted mirror and shaver point.
Outside
Flat 1 has an allocated parking space together with a gate in to the rear garden which can also be accessed directly from the living room. The rear garden is particular feature of the property with a paved patio area and artificial lawned area with raised flower and shrub boarders fully enclosed by a mixture of wall and close panel fencing. The garden enjoys a southerly aspect.
Property info
For more information about this property, please contact
Slades Estate Agents, BH9 on +44 1202 984192 * (local rate)
Disclaimer
Property descriptions and related information displayed on this page, with the exclusion of Running Costs data, are marketing materials provided by Slades Estate Agents, and do not constitute property particulars. Please contact Slades Estate Agents for full details and further information. The Running Costs data displayed on this page are provided by PrimeLocation to give an indication of potential running costs based on various data sources. PrimeLocation does not warrant or accept any responsibility for the accuracy or completeness of the property descriptions, related information or Running Costs data provided here.






















.png)

