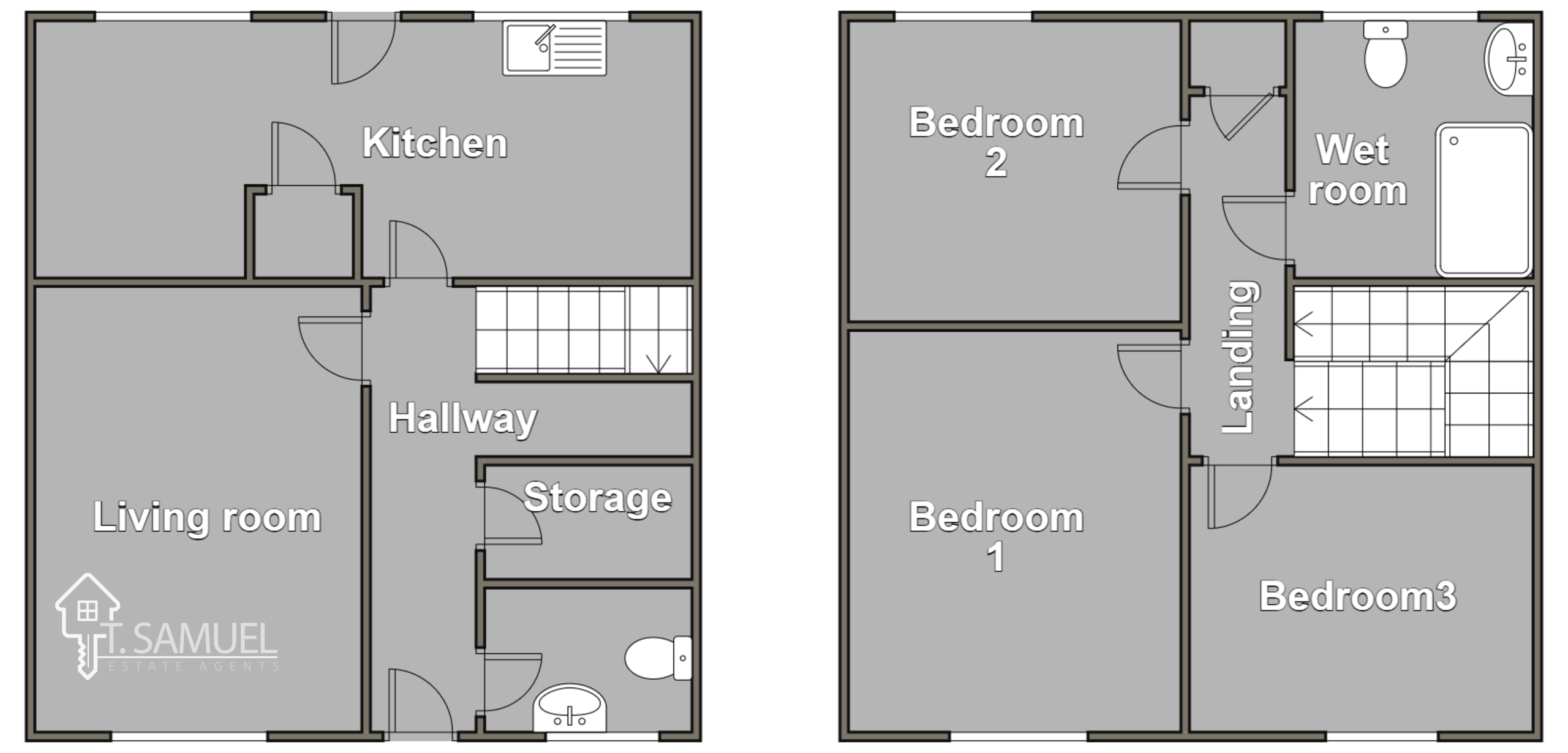End terrace house for sale in Rowan Close, Mountain Ash CF45
* Calls to this number will be recorded for quality, compliance and training purposes.
Property features
- 3 bedrooms
- First floor shower room
- Close to amenities
Property description
T Samuel Estate Agents are pleased to bring to market this much loved family home. A 3 bedroom end of terrace located in the popular Rowan Close, Mountain Ash.
Rowan Close was built in the late 1960's, early 1970's and provided new properties in the area.
The property is a good size and was a much loved family home for many years. It's now ready for its new family and is perfect to put your own stamp on. Spacious light and airy, with 3 bedrooms and a ground floor WC and first floor shower room making it an ideal family home.
Property comprises:
Entrance hall. Living room. Kitchen Diner. Downstairs WC. Store cupboard. 3 Bedrooms and first floor shower room. Front and rear gardens.
Situated in the popular location of Caegarw, Mountain Ash. Local shop and primary school on your door step. The town centre of Mountain Ash with it's further amenities, train station, gp surgery and hospital is a short stroll away.
The A470 is a short drive away providing easy access to Cardiff and the Heads of the Valley link roads.
Hallway (4.02 m x 0.90 m (13'2" x 2'11"))
Entrance to the property is via Upvc door. Artex ceiling. Wallpaper walls. Carpets laid. Radiator. Doors leading to downstairs WC, Living room, Kitchen Diner and storage cupboard. Staircase to first floor.
Living Room (4.17 m x 3.44 m (13'8" x 11'3"))
The room is filled with natural light, creating a bright and airy space. Perfectly sized sitting room with artex textured ceilings. Feature fireplace with gas fire and back boiler. Wall papered walls and laminate flooring. Radiator. Power points. UPVC window to the front of the property.
Kitchen Diner (6.55 m x 2.26 m (21'6" x 7'5"))
Spacious kitchen diner with base and wall units in white wood effect with complimentary worktops. Artex ceiling and wall papered walls. Plumbing for washing machine and freestanding cooker. Partially carpeted and vinyl flooring. UPVC windows to the rear over looking the garden. UPVC door to the rear garden
WC (1.95 m x 1.06 m (6'5" x 3'6"))
Useful ground floor WC and wash hand basin. Tiled splashback. Artex ceiling. Partially wall papered. Parquet style vinyl flooring. Upvc window to the front.
Shower Room (2.27 m x 1.92 m (7'5" x 6'4"))
Modern wet room with a walk in shower, WC and wash hand basin. Non slip waterproof flooring and ceramic tiled walls. Creating a stylish and practical space. Artex ceiling, uPVC window to the rear. Radiator.
Bedroom 1 (3.58 m x 3.45 m (11'9" x 11'4"))
Ample space here for all your bedroom furniture. Artex ceiling. Wall papered walls. Carpets laid. Radiator. Power points. UPVC window to the front.
Bedroom 2 (3.47 m x 2.88 m (11'5" x 9'5"))
Double bedroom. Artex ceiling. Wall papered walls. Carpeted. Radiator. Power points. Upvc window to the rear.
Bedroom 3 (2.98 m x 2.26 m (9'9" x 7'5"))
Artex ceiling. Wall papered walls. Carpets laid. Radiator. Power points. Upvc window to the front.
Landing (2.27 m x 1.92 m (7'5" x 6'4"))
Landing with doors leading to all 3 bedrooms and shower room.
Outside Space
The property benefits from a front garden which has a pathway then steps takes you to the walkway. Decorative Cotswold stone and mature shrubs.
Garden to the rear laid with patio slabs. Surrounded by close boarded fencing with gate access to the rear. Block built shed. Side access leads to the front garden. Great maintenance free space.
Property info
For more information about this property, please contact
T Samuel Estate Agents, CF45 on +44 1443 308946 * (local rate)
Disclaimer
Property descriptions and related information displayed on this page, with the exclusion of Running Costs data, are marketing materials provided by T Samuel Estate Agents, and do not constitute property particulars. Please contact T Samuel Estate Agents for full details and further information. The Running Costs data displayed on this page are provided by PrimeLocation to give an indication of potential running costs based on various data sources. PrimeLocation does not warrant or accept any responsibility for the accuracy or completeness of the property descriptions, related information or Running Costs data provided here.






















































.png)



