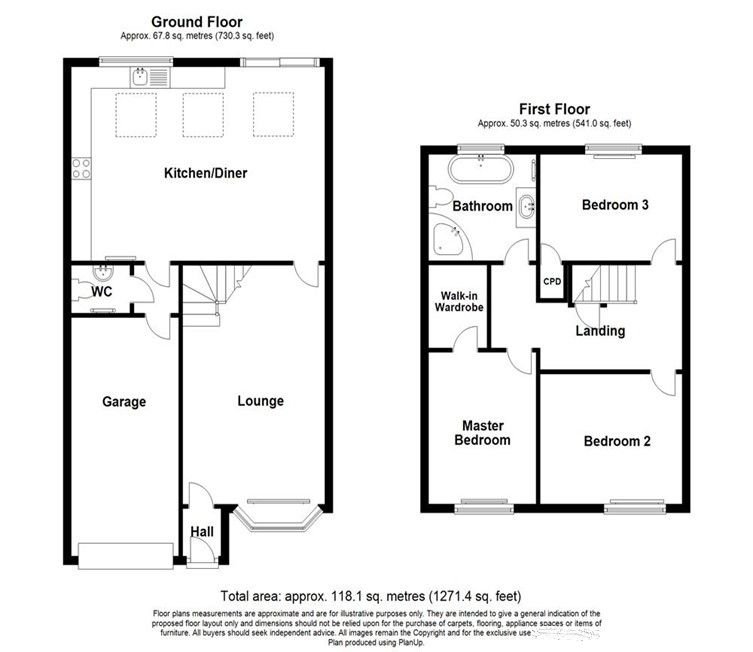Semi-detached house for sale in Boulmer Avenue, Cramlington NE23
* Calls to this number will be recorded for quality, compliance and training purposes.
Property features
- Property Reference MR0893
- Semi Detached House
- 3 Bedrooms
- Extended Kitchen / Dining Room
- Ground Floor WC
- Off Street Parking via Driveway leading to Integral Garage
- Master Bedroom with Walk in Wardrobe
- Family Bathroom with Bath and Shower Cubicle
- Private Rear Garden
Property description
Property Reference MR0893
Extremely spacious and very accommodating of family life with its rear extension offering Breakfasting Kitchen/Family room, enclosed private rear garden and off street parking make this property a must see.
Although this property is in an idyllic setting, it is situated very close to local amenities, including local shops, restaurants, cinema, library and excellent schools.
Entrance Hall
Through the front door we enter the Hallway of this beautifully presented 3 Bedroom Semi-Detached House. The Hallway features a partially glazed door ahead providing access into the Lounge. The room features wooden flooring underfoot.
Lounge
Situated to the front of the property is the spacious Lounge. Ahead an open spindle staircase provides access to the first floor accommodation. A double glazed angled bay window looks to front elevation underneath which sits a double radiator. Ahead to the right is a partially glazed door providing access to the Breakfasting Kitchen beyond. The room features decorative coving to ceiling and carpet underfoot.
Breakfasting Kitchen
The Breakfasting Kitchen is an extensive space to the rear of the property, accessed via the Lounge. To the left is the Kitchen area featuring a range of cream shaker style wall and base units with complimentary chrome handles and over top butcher block work-surfaces. An inset stainless steel sink with mixer tap sits beneath a double glazed window to rear elevation. The room features integrated appliances including built in electric oven and microwave, electric hob, extractor hood, fridge/freezer, dishwasher and wine cooling fridge. Double glazed French doors provide access to the private rear garden and the room receives additional natural light via three Velux windows. The space is a fantastic family room accommodating of a large dining table. A door to the left provides access to a ground floor WC and Integral Garage. Other benefits of the room include a single radiator, vertical radiator and wood flooring underfoot.
Ground Floor WC
The Ground Floor C comprises of low level WC and wall mounted hand wash basin. The room is tastefully tiled and features a chrome heated towel radiator and tiled floor underfoot.
Garage
The Integral Garage can be accessed via the inner hall off the Breakfasting Kitchen and benefits from electrics and lighting and electric door to front.
Externally
To the front of the property is a single block paved driveway providing off street parking, in front of which is an Electric Car Charging point. To the right is a lawned area with mature shrubbery.
The rear of the property offers a private enclosed space laid mainly to lawn with patio area adjacent to the French doors leading from the Breakfasting Kitchen, making this an ideal spot for outdoor dining and entertaining.
First Floor Landing
The First Floor Landing features an open spindle banister and provides access to the Master Bedroom, Bedrooms 2 & 3 and Family Bathroom, the Landing features a built in cupboard and carpet underfoot.
Master Bedroom
Situated to the front of the property is the Master Bedroom. A double glazed window looks to front elevation underneath which sits a single radiator, to the right is a built in walk-in-wardrobe and the room features carpet underfoot.
Bedroom 2
Bedroom 2 is also situated to the front of the property. A double glazed window looks to front elevation underneath which sits a single radiator and the room features carpet underfoot.
Bedroom 3
Situated to the rear of the property is Bedroom 3. A double glazed window looks to rear elevation underneath which sits a single radiator. The room features a built in storage cupboard and benefits from carpet underfoot.
Family Bathroom
The spacious family Bathroom is situated to the rear of the property and consists of a 4 piece suite comprising of a traditional roll top bath with chrome feet, a tiled vanity unit with counter top oval basin with chrome mixer tap, low level WC and corner shower unit with power shower and glass doors. The room is tastefully tiled from floor to ceiling giving it a luxurious feel and the room features a double glazed opaque window to rear elevation, chrome Victorian style radiator with towel rail and recessed spotlighting to ceiling.
Property info
For more information about this property, please contact
eXp World UK, WC2N on +44 1462 228653 * (local rate)
Disclaimer
Property descriptions and related information displayed on this page, with the exclusion of Running Costs data, are marketing materials provided by eXp World UK, and do not constitute property particulars. Please contact eXp World UK for full details and further information. The Running Costs data displayed on this page are provided by PrimeLocation to give an indication of potential running costs based on various data sources. PrimeLocation does not warrant or accept any responsibility for the accuracy or completeness of the property descriptions, related information or Running Costs data provided here.








































.png)
