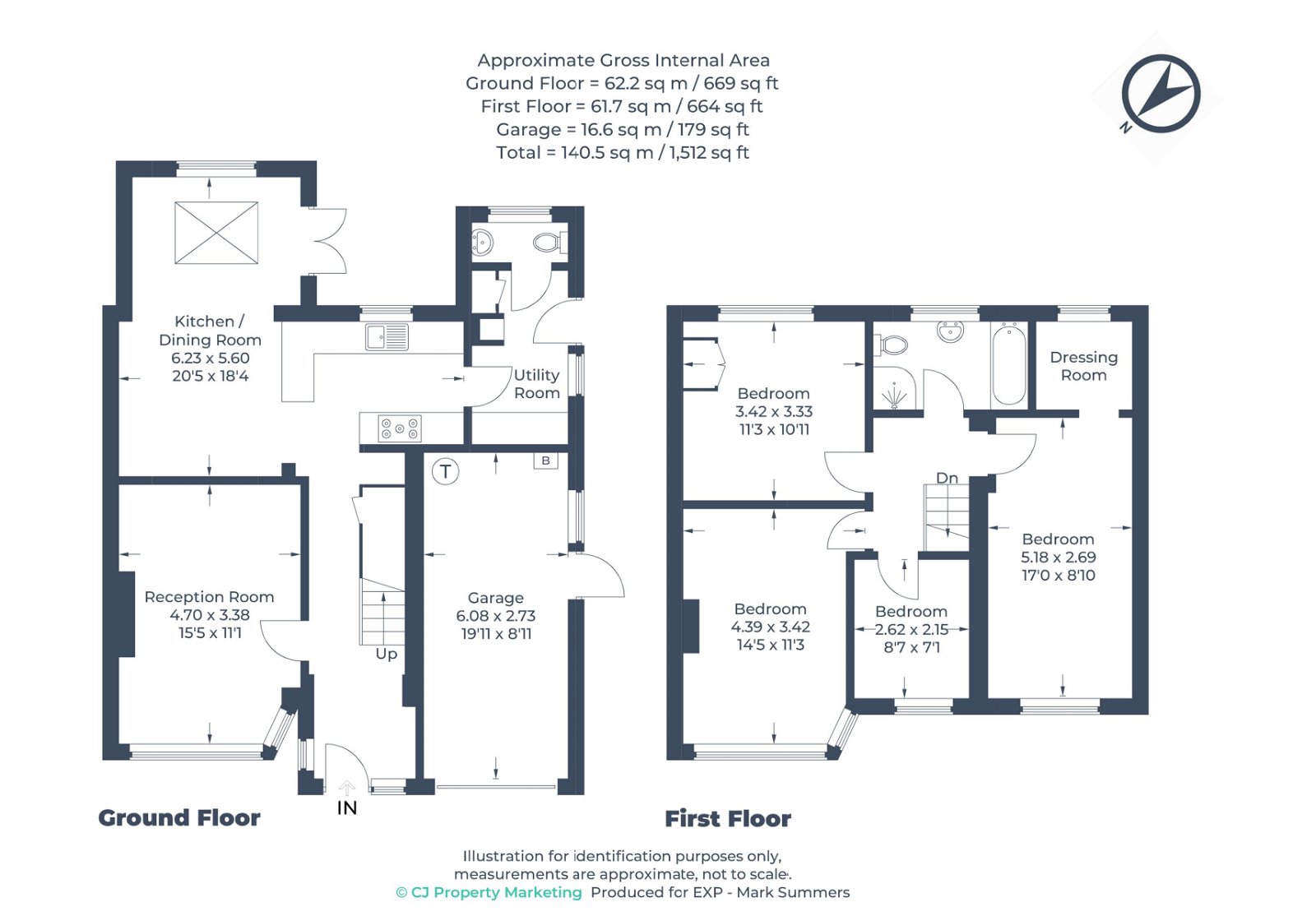Semi-detached house for sale in Keswick Close, Dunstable LU6
* Calls to this number will be recorded for quality, compliance and training purposes.
Property features
- Four Bedrooms
- Stunning Three Tiered South Facing Rear Garden
- Extended Open Plan Living Area With Roof Lantern
- Separate Lounge
- Refitted Integrated Kitchen (in 2020) With White Quartz Work Surfaces
- Ground Floor Utility & Cloakroom
- Dressing Room To Master Bedroom
- Sought After Cul-de-Sac Location
- Garage & Driveway
- Please quote reference MS0216
Property description
A stunning and spacious double extended 4 bedroom semi-detached family home in Keswick Close, one of Dunstable's most sought after locations in which properties rarely come to the market.
Accommodation comprises a grand entrance hall leading to the original lounge, an impressive, recently refurbished and extended open plan living and dining area and recently refitted kitchen with white quartz work surfaces, all laid with high end Porcelanosa tiles. The dining area is complemented by a stunning roof lantern and leads out through french doors into a wrap around patio and entertainment area. Additional ground floor accommodation is made up of a utility room, ground floor cloakroom and the original lounge at the front of the property.
First floor accommodation appears in the form of two 'wings' on either side of the stairs comprising four bedrooms with a separate dedicated dressing area to the master which could be easily converted to an en-suite bathroom if preferred, and a family bathroom.
Despite the impressive nature of the house itself, the rear garden is something truly special; landscaped and arranged in three tiers of manicured grass, flower and shrub borders, lighting and decorative water features, with an elevated seating area at the far end of the garden to catch the evening sun and a wrap around patio / entertainment and barbeque area.
Additional features include an integral garage which could easily be converted to an additional reception room in the form of an office or children's playroom; driveway, double glazing throughout and gas central heating.
Viewing strictly by appointment only.
Please quote reference MS0216
Property info
For more information about this property, please contact
eXp World UK, WC2N on +44 330 098 6569 * (local rate)
Disclaimer
Property descriptions and related information displayed on this page, with the exclusion of Running Costs data, are marketing materials provided by eXp World UK, and do not constitute property particulars. Please contact eXp World UK for full details and further information. The Running Costs data displayed on this page are provided by PrimeLocation to give an indication of potential running costs based on various data sources. PrimeLocation does not warrant or accept any responsibility for the accuracy or completeness of the property descriptions, related information or Running Costs data provided here.




































.png)
