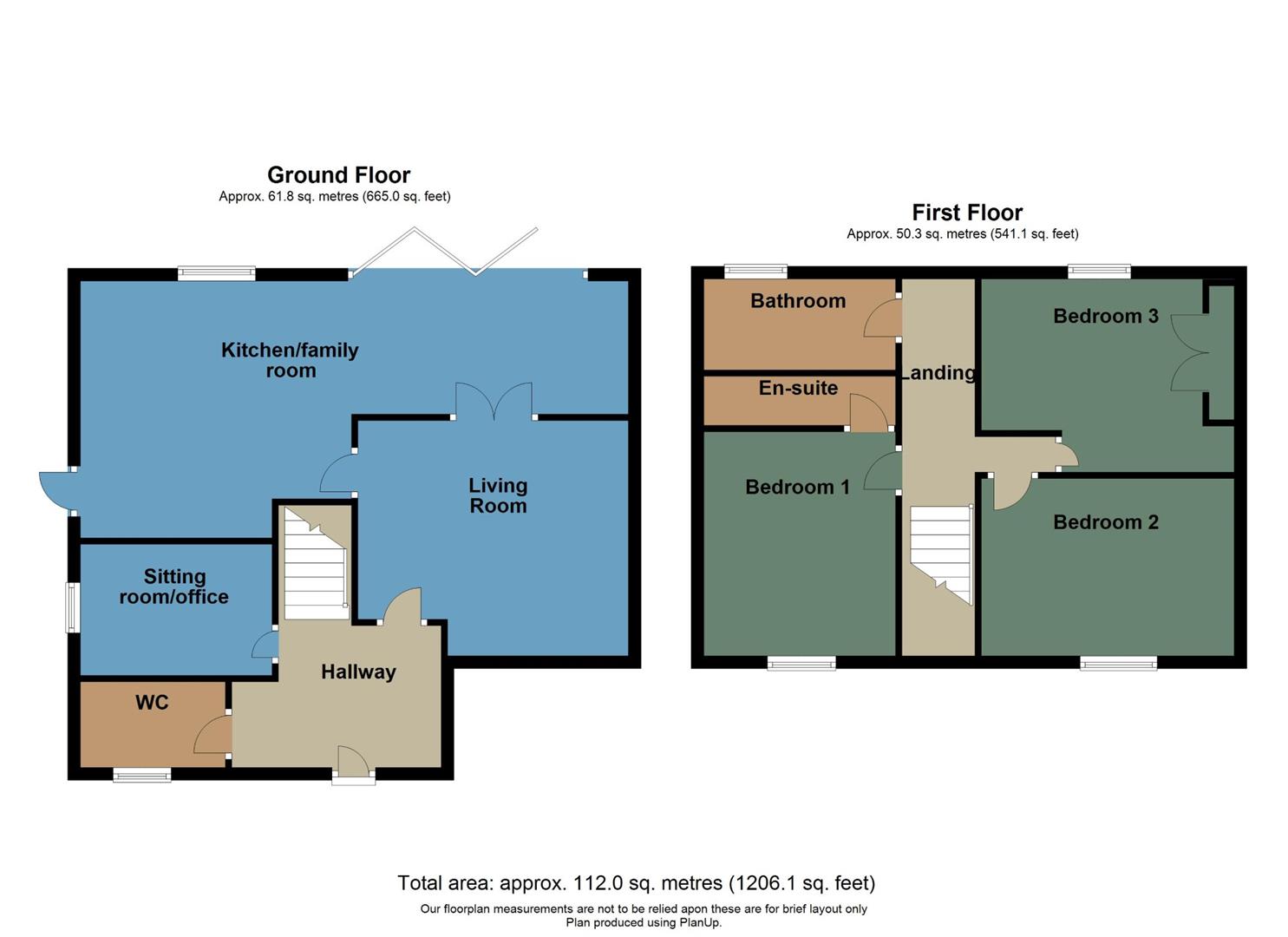Detached house for sale in Falcon Drive, Cimla, Neath SA11
* Calls to this number will be recorded for quality, compliance and training purposes.
Property features
- EPC rating - D
- Quiet cul-de-sac location
- Some far reaching views from front of property
- Detached extended family home
- Well presented by present owners
- Open plan kitchen/dining area
- Separate living room and sitting room/office
- 2 cloakrooms
- 3 double bedrooms
- Low maintenance attractive garden to rear and workshop/garage store
Property description
Situated in a quiet cul-de-sac location within the popular residential area of Cimla, close to local schools, the Gnoll Country Park, easy access for the M4 motorway and a short distance from all amenities and facilities at Neath Town Centre, a detached family home which is very well presented by the present owners with extended accommodation over 2 floors to include entrance hallway, cloakroom, 2nd sitting room/snug or office, living room and open plan kitchen/breakfast room to the ground floor and 3 double bedrooms, ensuite cloakroom and family bathroom to the first floor. Outside, there is ample parking to the front driveway leading to single attached garage and good size level garden with large patio areas to the rear.
Front Double Glazed Entrance Door Into:
Entrance Hallway (2.57m x 2.51m (8'5" x 8'3"))
With lvt flooring, covered radiator, stairs to first floor.
Cloakroom (2.36m x 1.35m (7'9" x 4'5"))
With 2 piece suite in white comprising sink on vanity unit, w.c., lvt flooring, radiator, part tiled walls, double glazed window to front.
Sitting Room/Office/Snug (3.23m x 2.72m (10'7" x 8'11"))
With laminate flooring, radiator, coved ceiling, double glazed window to side.
Living Room (5.54m x 3.38m (18'2" x 11'1"))
With micro marble feature fireplace in cream and black with fitted gas fire (not tested), lvt flooring, double glazed window to front, radiator, coved ceiling, double glazed doors through to:
Open Plan Kitchen/Breakfast Room (7.32m x 4.32m x 3.51m x 2.21m (24'" x 14'2" x 11'6)
Beautifully fitted kitchen with base and wall units in hi-gloss Cashmere with co-ordinating work surface, black resin sink with drainer and mixer taps, 5 ring gas hob with extractor canopy over, built-in oven and combination microwave/grill, space for American style fridge/freezer, integrated washing machine and dishwasher, tiled floor, double glazed window to rear and door to side, understairs storage cupboard, cupboard housing gas combination boiler. Dining area with tiled floor, radiator, full width bi-fold doors to rear garden.
First Floor
Landing Area (5.84m x 1.57m narrowing to 0.71m (19'1" x 5'1" n)
With built-in storage cupboard, access to roof space via drop down ladder, window to rear.
Bedroom One (4.50m x 3.05m (14'9" x 10'0"))
With laminate flooring, radiator, coved ceiling.
Ensuite Cloakroom (3.05m x 1.22m (10'0" x 4'0"))
With 2 piece suite in white comprising sink on vanity unit, w.c., part tongue and groove and part tiled walls, pvc ceiling with spotlights, radiator.
Bedroom Two (3.43m x 3.40m (11'3" x 11'2"))
With large fitted cupboard over stairs, laminate flooring, coved ceiling, radiator, double glazed window to front.
Bedroom Three (4.60m x 2.46m (15'1" x 8'1"))
With feature shelving, built-in storage cupboard, coved ceiling, double glazed window to rear, radiator.
Bathroom/W.C.
With 4 piece suite in white comprising panelled bath with shower attachment to taps, shower cubicle with jacuzzi shower, w.c., feature vanity sink, chrome heated towel rail, radiator, two double glazed windows to rear, vinyl tiled floor, pvc ceiling with spotlights.
Outside
Front block pavier driveway providing parking for 3 vehicles leading to formerly a single garage with power and light, which is now suitable for storage or workshop with w.c., current owners have their white goods in this space. Side access gate to enclosed low maintenance beautifully landscaped good size garden to rear with two large patio areas, raised flower beds, outside water tap.
Drone Photograph
Agents Note
Mobile Coverage
EE
Vodafone
Three
O2
Broadband
Basic
5 Mbps
Superfast
59 Mbps
Ultrafast
1000 Mbps
Satellite / Fibre TV Availability
BT
Sky
Virgin
Agents Note
Council tax Band D £2281
Property info
For more information about this property, please contact
Astleys - Neath, SA11 on +44 1639 874134 * (local rate)
Disclaimer
Property descriptions and related information displayed on this page, with the exclusion of Running Costs data, are marketing materials provided by Astleys - Neath, and do not constitute property particulars. Please contact Astleys - Neath for full details and further information. The Running Costs data displayed on this page are provided by PrimeLocation to give an indication of potential running costs based on various data sources. PrimeLocation does not warrant or accept any responsibility for the accuracy or completeness of the property descriptions, related information or Running Costs data provided here.












































.png)


