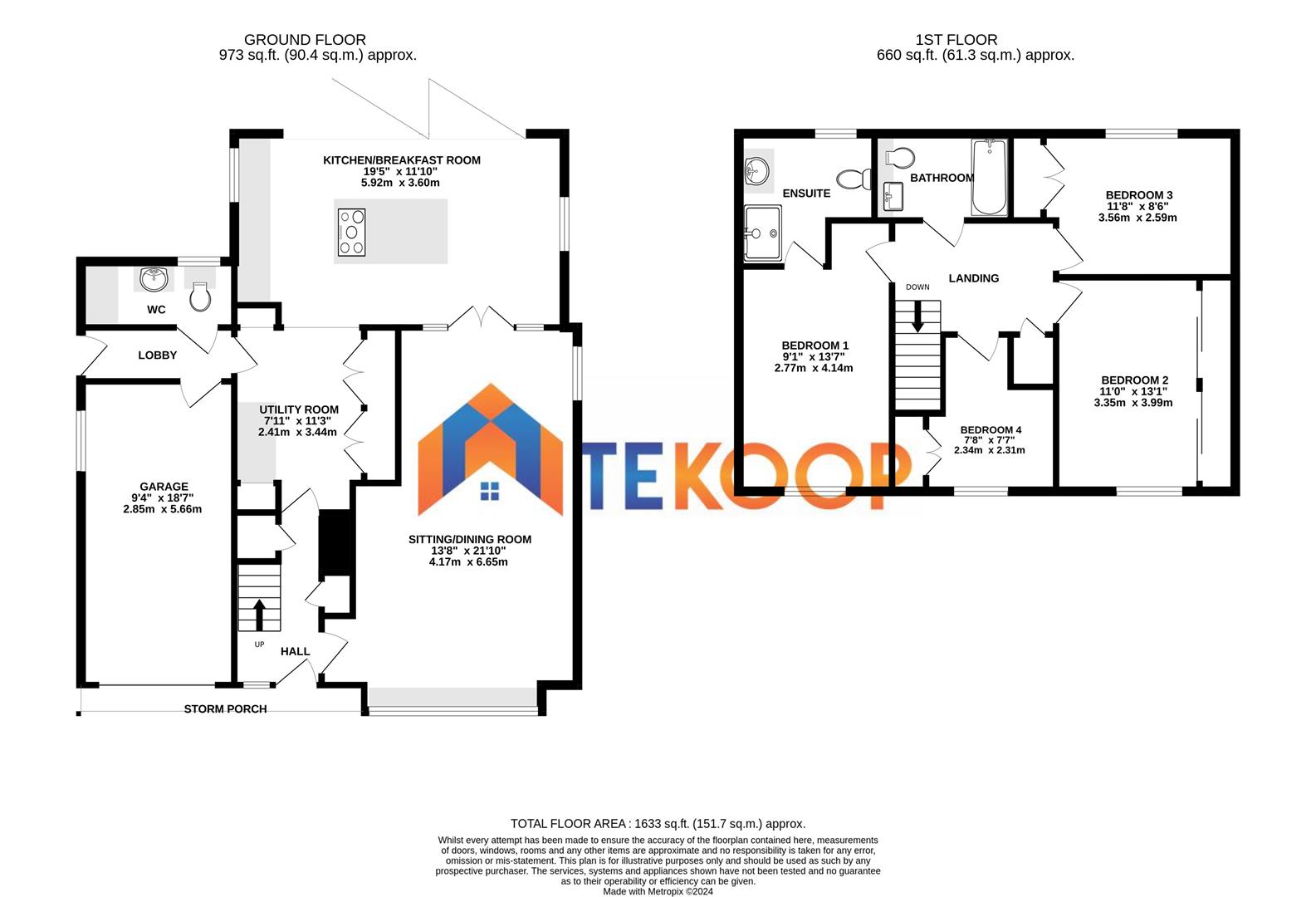Property for sale in Green Lane, Blackwater, Camberley GU17
* Calls to this number will be recorded for quality, compliance and training purposes.
Property features
- Detached House
- Four Bedrooms
- Large Kitchen/Breakfast Room
- Garage and ample off street parking
- Enclosed rear Garden
- Cul-de-Sac Location
- Close to local shop and bus routes
- Good condtion throughout
Property description
This beautifully presented four bedroom detached house is located in an excellent and desirable cul-de-sac location in Hawley/Camberley.
We draw particular attention to the kitchen/breakfast room which features at the back of the property and benefits from a great vista, through the bi-fold doors onto the rear garden.
This truly is a space for the whole family and has great functionality too, being serviced as it is by a large utility/storage room.
The large sloping bay window in the living/dining room is another rare feature of this 1960's built house and brings in a mass of light into this well presented and proportioned room.
The four bedrooms upstairs are of a good size and the main bedroom benefits from a modern en-suite shower room, whilst the rest of the rooms by the modern family bathroom.
Please call David to arrange a viewing tour.
Hallway
Living/Dining Room (6.65m x 4.17m (21'10 x 13'8))
Kitchen/Breakfast Room (5.92m x 3.61m (19'5 x 11'10))
Utility Room (3.05m x 3.40m (10 x 11'2))
Wc
Garage (5.66m x 2.84m (18'7 x 9'4))
Landing
Bedroom One (5.66m x 2.84m (18'7 x 9'4))
Ensuite Shower
Bedroom Two (3.99m x 3.35m (13'1 x 11))
Bedroom Three (3.56m x 3.35m (11'8 x 11))
Bedroom Four (2.34m x 2.31m (7'8 x 7'7))
Bathroom
Outside
The sweeping front drive has two entrance points, one with double gates and this leads to the garage, front door and side access to the rear garden - This has a lower side patio which is dwarfed by the large raised patio area, which is finished in large slab paved tiles, giving it a modern feel and certainly a place to relax in the sunshine This leads down to an area of lawn with a scattering of shrubs and plants.
Property info
For more information about this property, please contact
TE KOOP, GU14 on +44 1252 207582 * (local rate)
Disclaimer
Property descriptions and related information displayed on this page, with the exclusion of Running Costs data, are marketing materials provided by TE KOOP, and do not constitute property particulars. Please contact TE KOOP for full details and further information. The Running Costs data displayed on this page are provided by PrimeLocation to give an indication of potential running costs based on various data sources. PrimeLocation does not warrant or accept any responsibility for the accuracy or completeness of the property descriptions, related information or Running Costs data provided here.



























.png)

