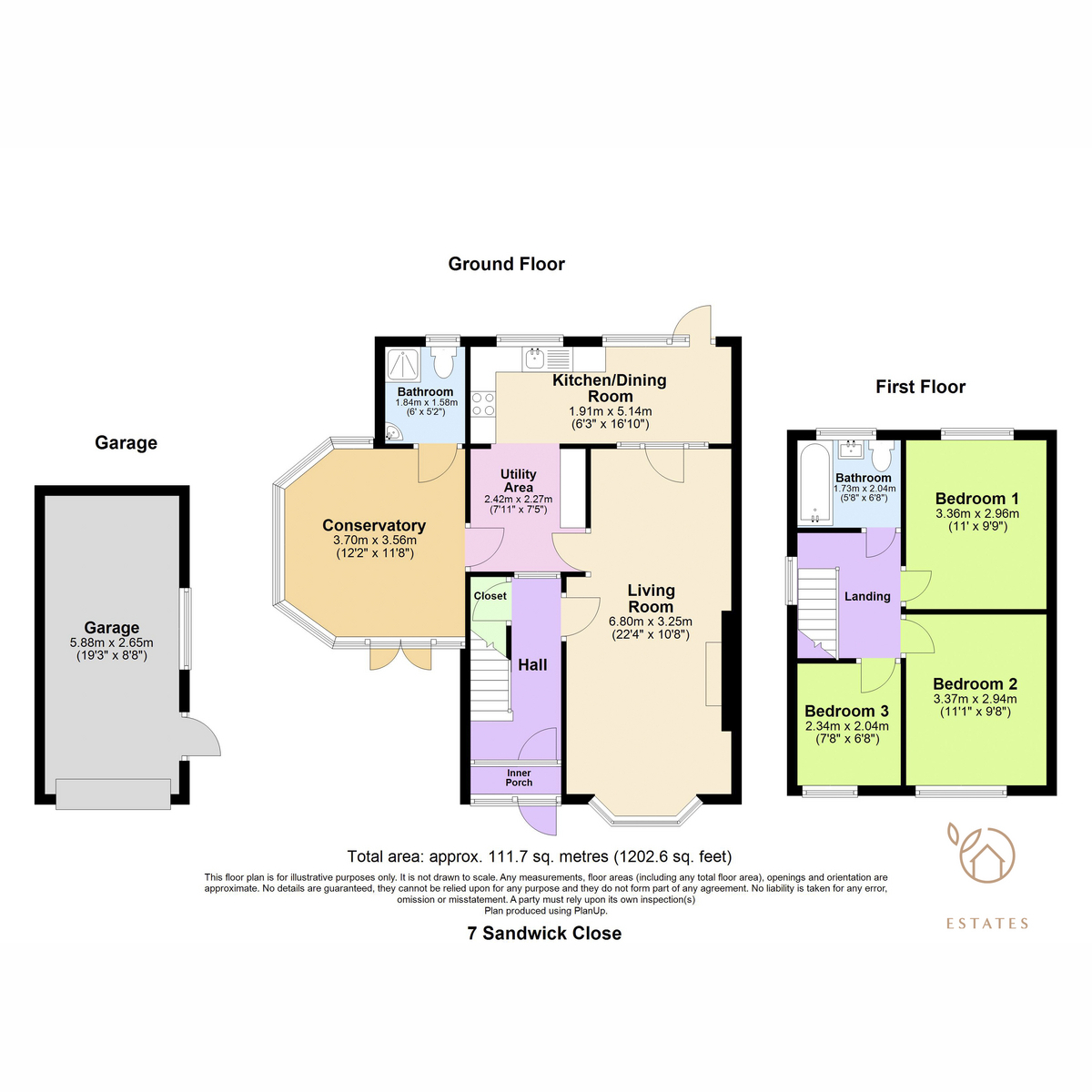Semi-detached house for sale in Sandwick Close, Preston PR2
* Calls to this number will be recorded for quality, compliance and training purposes.
Property features
- Quote Vanessa Daley Estates Limited Ext 1015
- Central Fulwood Location
- No chain
- Extensive Gardens, Corner Plot
- 3 Bedrooms, 2 Reception Rooms
- Open Plan Dining Kitchen
- Ground Floor Shower Room
- Close to Royal Preston Hospital and Local Amenities
- Driveway Parking and Detached Garage
Property description
This is a wonderfully deceptive home. In sought after central Fulwood, a short walk from Royal Preston hospital, the motorway access and close to all local amenities. With a tucked away feeling, as nestles on a generous corner plot with the lion's share of gardens wrapping around the property and a driveway to accommodate several vehicles.
The outside space is beautifully kept and offers a secluded, peaceful space with a versatility appealing to all uses. Includes block paved patio area which extends from the sun room and dining kitchen for morning coffees or outdoor entertaining, extensive lawn edged with mature shrubs and trees, further long flagged patio, detached garage with power and light and summer house which the owners have converted into an outdoor bar. It is just beautiful.
Internally, the living accommodation is well balanced with a generous living room, 6.8m in length with aspect to the front of the property and sun room with attractive views across the garden. From the hallway, the layout flows into the living space and then through to the kitchen dining room and utility space. Conveniently there is a ground floor shower room as well which is a bonus for larger families.
The first floor includes three well presented bedrooms, two of which are doubles with an excellent range of fitted furniture providing superb storage space. The bathroom is neutrally tiled with a cream suite to include bath, sink and WC.
Being on a corner plot the property provides an excellent opportunity to extend to the rear or side should the need arise and of course subject to the necessary planning permissions and building regulations.
I feel this property will be snapped up quickly as there are so many unique plus points. It would suit a first time buyer but equally would lend itself to buy to let investors. Also ideal for those upsizing to gain more outside space.
Don't miss the opportunity and get your viewing booked early
Property info
For more information about this property, please contact
The Estate Agency, W1G on +44 20 8128 0325 * (local rate)
Disclaimer
Property descriptions and related information displayed on this page, with the exclusion of Running Costs data, are marketing materials provided by The Estate Agency, and do not constitute property particulars. Please contact The Estate Agency for full details and further information. The Running Costs data displayed on this page are provided by PrimeLocation to give an indication of potential running costs based on various data sources. PrimeLocation does not warrant or accept any responsibility for the accuracy or completeness of the property descriptions, related information or Running Costs data provided here.













































.png)