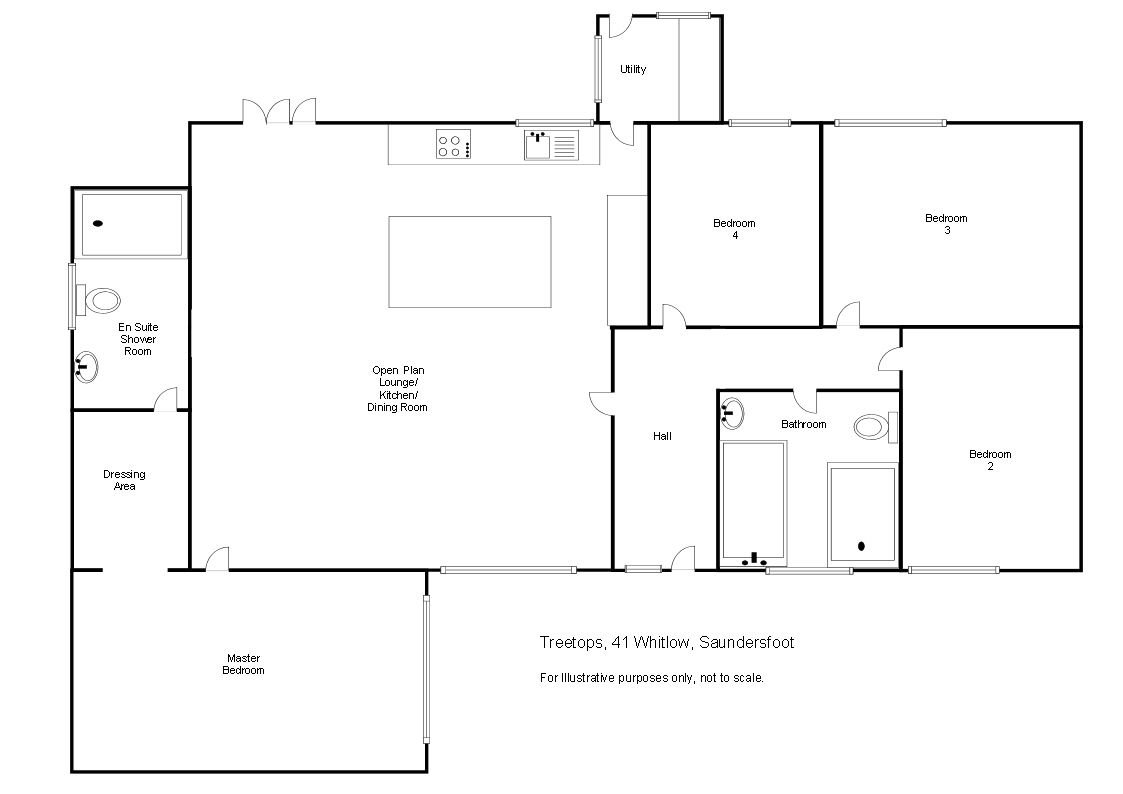Bungalow for sale in Treetops, 41 Whitlow, Saundersfoot SA69
* Calls to this number will be recorded for quality, compliance and training purposes.
Property features
- Immaculate & Spacious Detached Bungalow
- Extended & Completely Renovated By The Current Owners To The Highest Specification
- 4 Double Bedrooms, Family Bathroom & Master Ensuite
- 22'8'' Open Plan Lounge/Kitchen/Dining Room
- Large Landscaped Gardens To Front & Rear
- Ample Off Road Parking For Multiple Vehicles
- Currently A Popular Holiday Letting Property - No Onward Chain
- Easy Walking Distance To Village Centre & Beaches
- A Superb Family Home Or Excellent Investment Opportunity
- EER - C
Property description
The Property
Treetops is a stunning detached bungalow which has been extended and completely renovated by the current owners, benefitting from improvements including a new roof, soffits, facias and rainwater goods, new plumbing, electrics and heating system, low consumption LED lighting, usb sockets as standard in all the bedrooms, and quality kitchen and bathrooms suites all finished to the highest specification. The spacious and inviting accommodation comprises Entrance Hall, open plan Lounge/Kitchen/Dining Room, Utility, Family Bathroom, and Four Double Bedrooms; the Master having an En Suite Shower Room and Dressing Area. The property is accessed over a sweeping tarmac driveway at the front which provides ample off road parking for several cars. There is also a shingled area to the front with space to build a garage should you wish, subject of course to the necessary permissions. A paved pathway to either side of the bungalow gives access to the landscaped south facing rear gardens which are mostly laid to lawn with a paved patio providing a perfect spot for al fresco dining and barbeques. The centre of Saundersfoot with its beaches, working harbour, shops and amenities is within walking distance. Treetops would make a superb family home or an excellent investment, as Whitlow is a much sought after area and properties here seldom come onto the market.
Entrance Hall
Enter through composite door with frosted sidelite into L shape Hall. Loft hatch. Doors to all rooms. Lvt flooring.
Open Plan Lounge//Kitchen/Dining Room - 6.91m x 6.53m (22'8" x 21'5")
Impressive contemporary open plan living space. Bi-fold doors to rear opening to the patio and garden. Windows to front and rear. Door to master Bedroom. Door to Utility. Lvt flooring throughout. Ample space for family sized lounge and dining suites.
Kitchen Area - 3.15m x 2.67m (10'4" x 8'9")
Fitted with a range of contemporary wall and base units with matching worktop and corresponding island unit which provides additional seating. Inset composite sink and drainer with mixer tap over. Integral appliances comprising eye level electric double oven with grill, four ring gas hob with extractor over, fridge freezer and wine chiller. Space and connection for an integral dishwasher (not currently fitted) Part tiled walls. Lvt flooring.
Utility Room
Glazed uPVC door to rear. Windows to rear and side. Fitted worktop with space and connection for washing machine and tumble dryer under. Wall mounted Worcester gas fired combi boiler with Hive smart thermostatic controls. Tiled flooring.
Master Bedroom - 5.21m x 2.51m (17'1" x 8'3")
Two steps down from the Lounge. Window to side. Opening to Dressing Area. Lvt flooring.
Dressing Area
Door to En Suite Shower Room.
En Suite Shower Room
Frosted window to side. Fitted with matching contemporary suite comprising WC, wash hand basin in vanity unit with illuminated mirror above, and mains waterfall shower in large glazed enclosure. Part tiled walls. Water resistant panelling in the shower area. Tiled floor. Extractor. Heated towel rail.
Bedroom 2 - 3.58m x 2.62m (11'9" x 8'7")
Window to front with countryside views.
Bedroom 3 - 3.89m x 2.97m (12'9" x 9'9")
Window to rear overlooking the garden.
Bedroom 4 - 3m x 2.62m (9'10" x 8'7")
Window to rear overlooking the garden.
Family Bathroom
Frosted window to front. Fitted with matching contemporary suite comprising WC, wash hand basin in vanity with illuminated mirror above, mains waterfall shower in large glazed enclosure, and deep double ended oval bathtub. Tiled floor. Water resistant panelling in the shower area. Extractor.
Externally
The property is accessed over a sweeping driveway which ample provides off road parking for several cars. There is also a shingled area to the front with space to build a garage should you wish, subject of course to the necessary permissions. A paved pathway to either side of the bungalow gives access to the landscaped south facing rear gardens which are mostly laid to lawn with a paved patio providing a perfect spot for al fresco dining and barbeques.
Property Information
We are advised the property is Freehold, with all mains services connected.
Council Tax band E.
Directions
From Tenby travel north to the roundabout at New Hedges and proceed straight across for a short distance. Take the first right turn into Sandyhill Road and continue to the bottom of the hill turning left into the village. Follow the one way system round, passing The Amusement Arcade on the left, and continue up the hill to the junction. Go straight over and up the hill, continue left past the school and turn left into Whitlow. Follow the road and take the first left. The property will be found on the right hand side.
Property info
For more information about this property, please contact
Chandler Rogers, SA70 on +44 1834 487941 * (local rate)
Disclaimer
Property descriptions and related information displayed on this page, with the exclusion of Running Costs data, are marketing materials provided by Chandler Rogers, and do not constitute property particulars. Please contact Chandler Rogers for full details and further information. The Running Costs data displayed on this page are provided by PrimeLocation to give an indication of potential running costs based on various data sources. PrimeLocation does not warrant or accept any responsibility for the accuracy or completeness of the property descriptions, related information or Running Costs data provided here.




























.jpeg)

