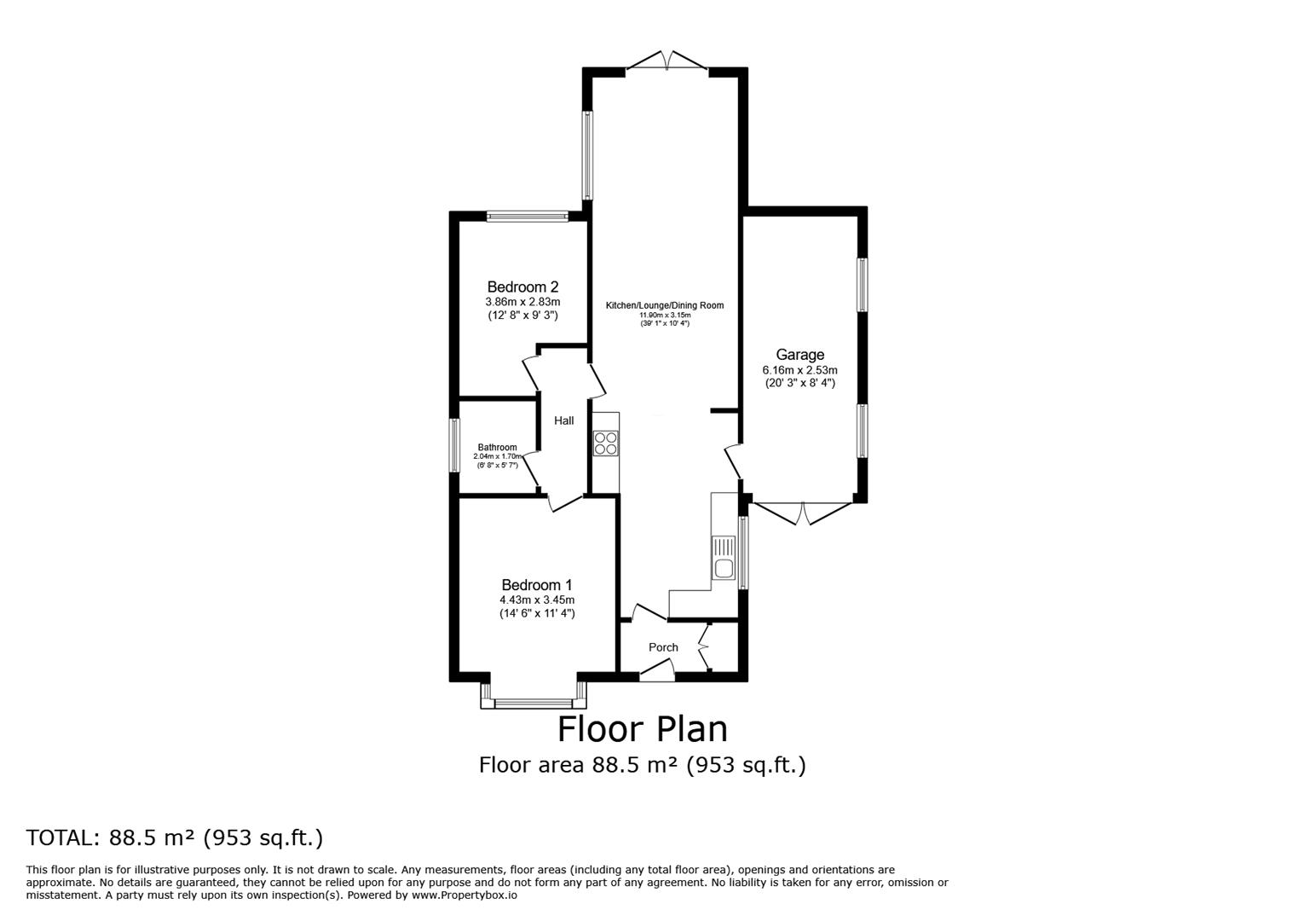Detached bungalow for sale in Salisbury Drive, Prestatyn LL19
* Calls to this number will be recorded for quality, compliance and training purposes.
Property description
At first glance, this charming detached bungalow in Prestatyn appears unassuming. However, step inside, and you will find an extended, fully renovated and stunning modern home. This two bedroom bungalow is centred around an impressive open plan living space that flows seamlessly from the front into a rear extension, leading out to a beautiful south west facing sunny rear garden.
Set in the heart of Prestatyn, this location offers the perfect balance of tranquillity and convenience. Prestatyn, a picturesque Welsh town, provides access to a variety of local amenities, including shops, bars, and restaurants along the bustling high street. Additionally, the seafront and scenic walks offer an opportunity to enjoy the natural beauty of the area.
This property has been meticulously renovated, with a redesigned layout and a rear extension creating an incredible open-plan living space. The thoughtful transformation has resulted in an amazing central hub while ensuring privacy for the two double bedrooms. Finished to the highest standard with a touch of modern chic, this bungalow is perfect for those seeking a home they can move straight into and start enjoying immediately.
Behind the private front gates, a practical easy to maintain front garden. The printed concrete driveway provides ample off-road parking and access to the garage at the side. Stepping in to the entrance porch where you’ll find a large built in storage cupboard, ideal for coats and shoes, before revealing the rest of the home. Heading inside you’re greeted by the remarkable open-plan living space, starting at the kitchen area. Here, the blend of traditional style and modern flair is evident in every detail, particularly the high quality finishes like the quartz worktops. Light pours into the room from large windows, accentuating the bright, airy atmosphere created by the light cabinetry and soft details.
As you move through the property, the kitchen seamlessly transitions into a separate large dining area, and then onto the sitting room at the rear. This sitting area, extended towards the garden, is beautifully connected to the outdoors via French doors. The entire space is bathed in natural light from the generous windows, achieving a perfect balance between cosy and contemporary. This central hub is undeniably the heart of the home, a sociable space ideal for entertaining guests.
The newly designed layout also offers a more private retreat, with a small inner hallway leading to two double bedrooms and an upgraded modern bathroom. The main bedroom, situated at the front of the property, is a spacious sanctuary filled with light from the large bay window.
Outside, the south west facing rear garden is a delightful extension of the indoor living space, divided into two main areas. The large patio provides ample room for seating and dining, perfect for alfresco meals. Beyond, a generous lawned area is framed by flower beds, creating a verdant, private oasis. Surrounded by bungalows, the garden enjoys a private and secluded feel, enhanced by mature plantings. To the side of the property, an open garage area offers versatile storage options, a space ripe with potential for a variety of uses.
This property is not just a home; it’s a harmonious blend of thoughtful design and modern living, promising a lifestyle both luxurious and practical.
Entrance Porch
Open-Plan Living, Dining And Kitchen (11.90m x 3.15m (39'0" x 10'4"))
Inner Hallway
Bedroom One (4.43m x 3.45ml (14'6" x 11'3"l))
Bedroom Two (3.86m x 2.83m (12'7" x 9'3"))
Bathroom (2.03m x 1.68m (6'8" x 5'6"))
Garage (6.16m x 2.53m (20'2" x 8'3"))
Property info
Floorplanfinal-Eb40005F-14B2-42B3-8ce3-F160Fafb93E View original

For more information about this property, please contact
Idris Estates, LL13 on +44 1745 400471 * (local rate)
Disclaimer
Property descriptions and related information displayed on this page, with the exclusion of Running Costs data, are marketing materials provided by Idris Estates, and do not constitute property particulars. Please contact Idris Estates for full details and further information. The Running Costs data displayed on this page are provided by PrimeLocation to give an indication of potential running costs based on various data sources. PrimeLocation does not warrant or accept any responsibility for the accuracy or completeness of the property descriptions, related information or Running Costs data provided here.




















.png)
