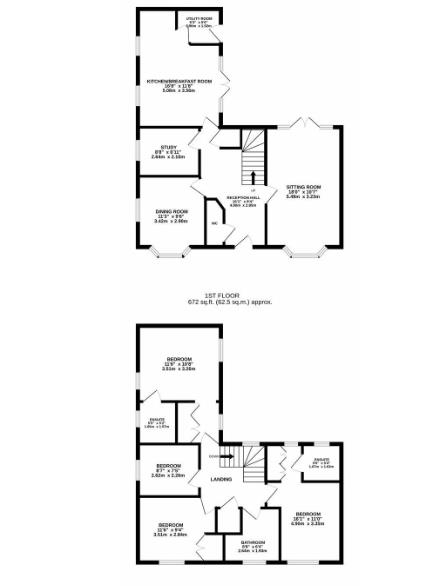Property for sale in Wilkinson Drive, Kesgrave, Ipswich IP5
* Calls to this number will be recorded for quality, compliance and training purposes.
Property description
A beautifully presented four bedroom home situated in the popular development of Grange Farm offering generous accommodation with an easy to maintain rear garden.
Description
A beautifully presented family house offering generous accommodation over two floors in this popular location on the Grange Farm development. The property has been superbly maintained by the current owners. The rear garden has been attractively landscaped for ease of low maintenance. Double glazed windows most principle windows, with attractive plantation shutters.
Location
Situated on the popular Grange Farm development which is close to most amenities including The Farmhouse, Tesco and the desirable Kesgrave High School. The area is served by two popular primary schools and approx 2.6 miles by road, to Martlesham Heath Retail Park. The property is also close to Suffolk's Heritage coast with access to Suffolk's hidden gems, including Shingle Street, Walberswick and Snape Maltings, as well as the coastal towns of Aldeburgh, Southwold and Woodbridge, with the latter just a few miles away on the River Deben, with its sailing and rowing facilities. There are a number of very good golf courses within a short drive of the property.
Reception Hall (4.01m x 2.87m (13'2 x 9'5))
Stairs to first floor, with shelved cupboard under and radiator.
Sitting Room (5.18m x 3.25m (17 x 10'8))
Bay double glazed windows to front and french matching doors to rear garden, Feature marble fireplace with coal effect gas fire and two radiators.
Dining Room (3.30m x 2.95m (10'10 x 9'8))
Bay double glazed windows to front and double glazed window to side, radiator.
Study (2.69m x 1.85m (8'10 x 6'1))
Double glazed window to side and radiator.
Kitchen/Breakfast Room (5.08m x 3.56m (16'8 x 11'8))
Double glazed windows to side and french doors to rear garden, white shaker style units with fitted work top incorporating sink unit and cupboards under, adjacent work surface with cupboards and drawers under, integrated dishwasher, wine rack and built in 4 ring electric hob with oven under and extractor fan above. Wall unit with integrated fridge freezer. Range of eye level units and two radiators.
Utility Room (1.93m x 1.52m (6'4 x 5))
Fitted work surface with cupboard under and space for washing machine and tumble dryer. Eye level unit housing the gas fired boiler and door to garden.
Landing And Stairwell (3.02m x 2.90m (9'11 x 9'6))
Access to loft and built in airing cupboard
Bedroom One (3.53m x 3.23m (11'7 x 10'7))
Double glazed window to side and radiator.
Dressing Area (1.83m x 1.22m (6 x 4))
Double glazed window to side and fitted wardrobe.
Ensuite Shower Room (1.57m x 1.57m (5'2 x 5'2))
Double glazed window to side, fully tiled shower cubicle, low level wc, pedestal wash basin and chrome heated towel rail.
Bedroom Two (3.18m x 2.82m (10'5 x 9'3))
Double glazed window to front and radiator.
Dressing Area (1.78m x 1.57m (5'10 x 5'2))
Double glazed window to rear and fitted wardrobe.
Ensuite Shower Room (1.65m x 1.63m (5'5 x 5'4))
Double glazed window to rear, fully tiled shower cubicle, low level wc, wash basin with drawer under and chrome heated towel rail.
Bedroom Three (3.51m x 2.77m (11'6 x 9'1))
Double glazed window to front, built in wardrobe and radiator.
Bedroom Four (2.62m x 2.29m (8'7 x 7'6))
Double glazed window to side and radiator.
Bathroom (2.64m x 1.93m (8'8 x 6'4))
Double glazed window to front, panelled bath with shower attachment, low level wc and pedestal wash hand basin. Chrome heated towel rail.
Outside And Gardens
The attractive front garden with potted flowers and shrubs retained by a wrought iron fence to two sides. To the very rear of the property boundary is parking and garage with up and over doors, power and light connected and personal door to the rear garden. There are also double gates into the rear garden which has been hard landscaped for ease of maintenance with paths patios and shingle planters all enclosed by a red brick wall and timber fencing.
Agents Note
Services: Mains gas, electric, drainage and water are connected to the property.
Tenure: Freehold
Council Tax: Band E
EPC: C
Property info
For more information about this property, please contact
Charles Wright Properties, IP12 on +44 1394 807812 * (local rate)
Disclaimer
Property descriptions and related information displayed on this page, with the exclusion of Running Costs data, are marketing materials provided by Charles Wright Properties, and do not constitute property particulars. Please contact Charles Wright Properties for full details and further information. The Running Costs data displayed on this page are provided by PrimeLocation to give an indication of potential running costs based on various data sources. PrimeLocation does not warrant or accept any responsibility for the accuracy or completeness of the property descriptions, related information or Running Costs data provided here.




























.png)