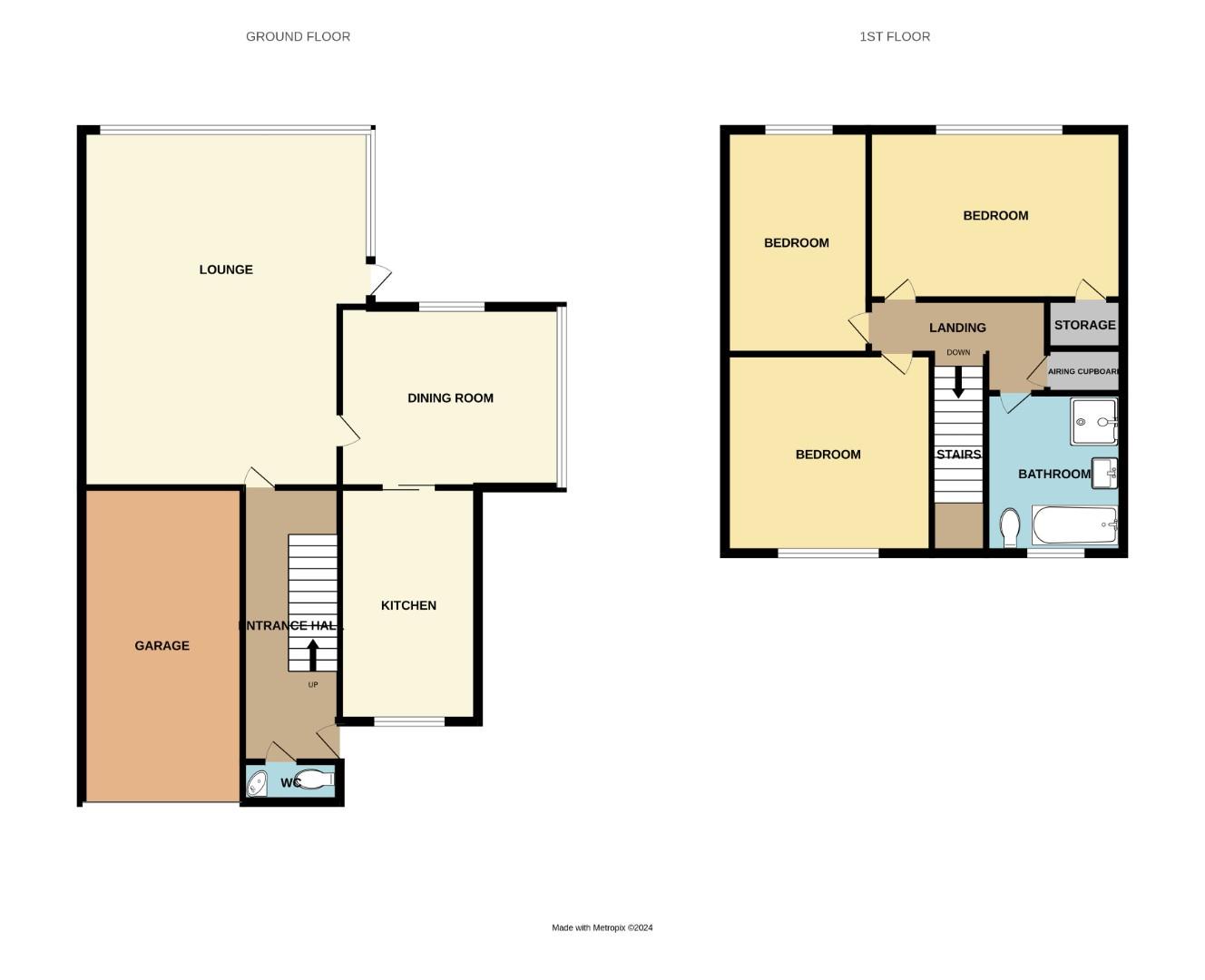Detached house for sale in Shepherds Close, Benfleet SS7
* Calls to this number will be recorded for quality, compliance and training purposes.
Property features
- Super Detached Property
- Three Bedrooms
- Modernised Throughout
- Modern Kitchen & Bathroom
- Quiet Cul-De-Sac Location
- Sunny Rear Garden Backing Oonto Hadleigh Great Woods
Property description
Home Estate Agents are delighted to offer for sale this super three bedroom detached property which has been modernised throughout with a modern bathroom suite, modern kitchen and engineered wood flooring throughout the ground floor.
The property stands on a generous size plot in a delightful quiet cul-de-sac location with sunny rear garden backing onto Hadleigh Great Woods.
Entrance
Entrance door with glazed panels into:
Entrance Hall
Parquet wooden flooring, radiator, ceiling light, stairs rising to first floor landing with under stairs storage cupboard. Doors to:
Ground Floor Cloakroom
Wooden flooring, double glazed obscure window to front, WC, wash hand basin with mixer tap and vanity unit, tiled splashbacks.
Open Plan Lounge/Diner
Lounge Area (21'0 x 14'3 max)
Wooden flooring, double glazed windows to side and large double glazed sliding door to rear, ceiling light, marble effect mantle, marble hearth and gas fire, shelving to alcove, radiator. Open to:
Dining Area (15'3 x 10'2)
Wooden flooring, two double glazed windows both to rear and double glazed sliding patio doors to side, ceiling light, radiator. Through to:
Kitchen (3.51m x 2.36m (11'6 x 7'9))
Wooden flooring, double glazed window to front with shutters, down lights, range of base and eye level units with complimentary worksurfaces, sink with mixer tap, integrated appliances include; Siemens hob with extractor over, Siemens double oven, fridge freezer and washing machine, wall mounted shelving, wine rack.
First Floor Landing
Fitted carpet, loft access. Doors to:
Bedroom One (14'0 x 9'9)
Wood flooring, double glazed window with shutters to rear overlooking the garden, wardrobes, storage cupboard, ceiling light, radiator.
Bedroom Two (3.68m x 2.84m (12'1 x 9'4))
Fitted carpet, double glazed window to front, radiator, spotlights.
Bedroom Three (3.89m x 2.72m (12'9 x 8'11))
Fitted carpet, double glazed window to rear with shutters, radiator, ceiling light.
Bathroom
Wooden flooring, part tiled walls, two double glazed windows to front, bath with wall mounted taps, wash hand basin with mixer tap and vanity unit and mirror above, WC, wall mounted vertical radiator.
Externally
Rear Garden
Landscaped secluded rear garden measuring approx 50ft with paved steps leading down to patio seating area and pathway with the remainder being laid to lawn, private gate providing access nature reserve and woodland, timber shed.
Garage (5.38m x 2.44m (17'8 x 8'0 ))
Garage with power and light connected and provides excellent facility.
Front Garden
The front garden provides excellent off street parking facility and well tended established attractive lawn.
Property info
For more information about this property, please contact
Home, SS9 on +44 1702 568199 * (local rate)
Disclaimer
Property descriptions and related information displayed on this page, with the exclusion of Running Costs data, are marketing materials provided by Home, and do not constitute property particulars. Please contact Home for full details and further information. The Running Costs data displayed on this page are provided by PrimeLocation to give an indication of potential running costs based on various data sources. PrimeLocation does not warrant or accept any responsibility for the accuracy or completeness of the property descriptions, related information or Running Costs data provided here.

































.png)
