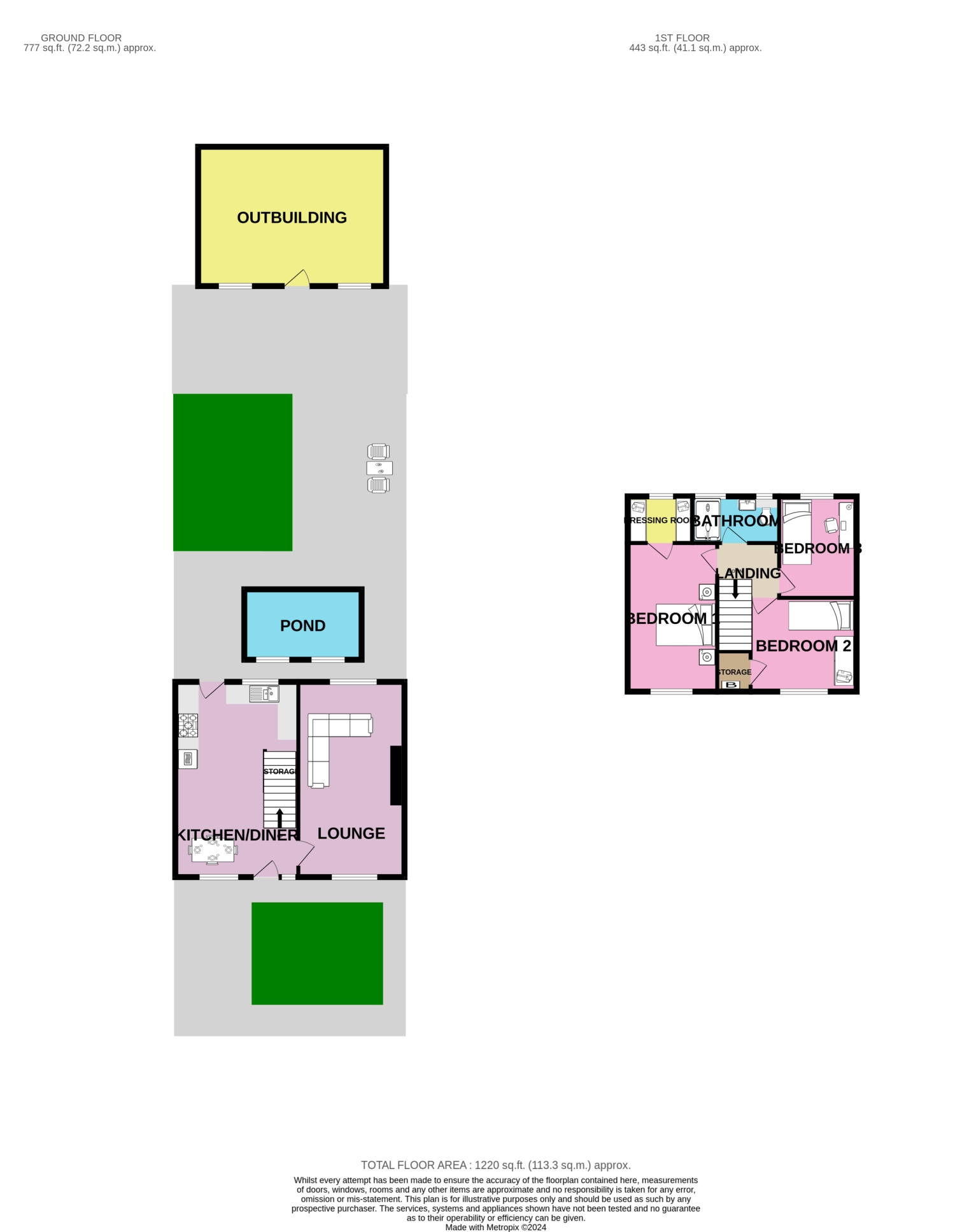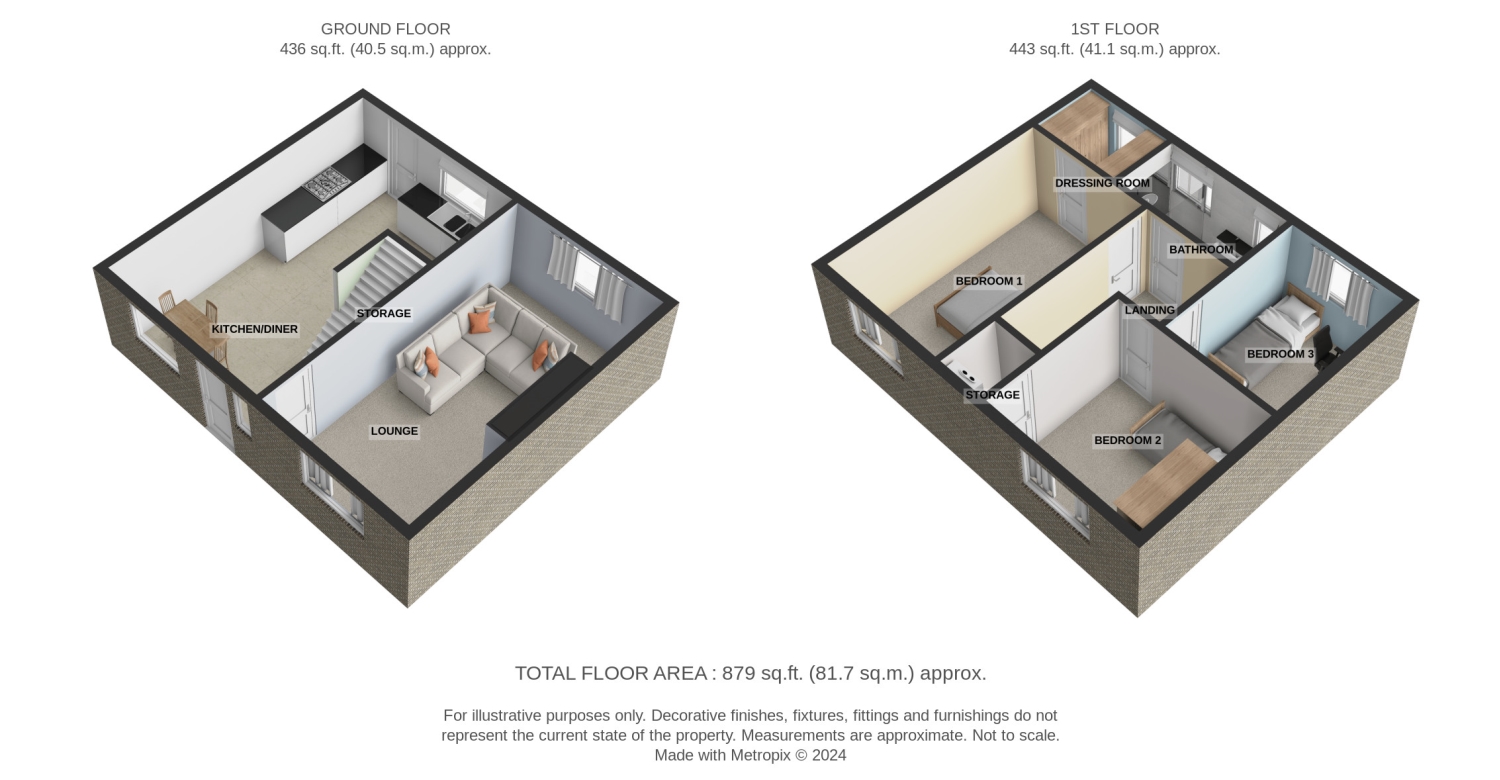Terraced house for sale in Oak Acres, Beeston, Nottingham, Nottinghamshire NG9
* Calls to this number will be recorded for quality, compliance and training purposes.
Property features
- Beautifully Landscaped Garden
- Excellent Condition Throughout
- Generously Sized Rooms
- Open Plan Kitchen Diner
- Great Public Transport Links
- Close Proximity to Schools
- Outdoor Workspace
Property description
Don't miss out on this exquisite 3-bedroom, 1-bathroom mid-terraced property on Oak Acres offers the perfect blend of modern living and tranquil surroundings. Nestled on a quiet road, it boasts close proximity to schools and superb public transport links, making it an ideal choice for families and commuters alike.
Upon entering, you are greeted by a stylish open-plan kitchen diner, featuring frosted glass windows at the front for added privacy. The space is beautifully finished with tiled flooring and a contemporary kitchen equipped with integrated appliances. A standout feature is the double sink that overlooks the serene rear garden, providing a picturesque view of the stunning pond framed by elegant glass panels.
The ground floor also houses a spacious lounge, bathed in natural light from its dual aspect windows. The room exudes warmth and coziness, enhanced by a striking feature wall with an electric fireplace perfect for relaxing evenings.
Step outside to discover a meticulously landscaped three-tier garden. The first tier showcases a beautiful pond with a sophisticated filtration system, creating a peaceful retreat. The second tier offers artificial grass, perfect for children to play on, and a patio area, ideal for summer barbecues and outdoor entertaining. The third tier is home to a versatile outbuilding, complete with its own fuse box, electricity, heaters, and double-glazed windows. This space is perfect as a home office, studio, or even a teenager's bedroom.
Upstairs, the master bedroom impresses with a dedicated dressing room, ensuring a clutter-free and organised space. The second bedroom features a storage cupboard and ample room for a double bed, while the third bedroom offers magnificent views of the perfectly manicured rear garden. Completing the upstairs is a well-designed three-piece bathroom suite, featuring a large shower, a sleek vanity unit with an integrated wash basin, a WC, and a wall-mounted towel warmer for added comfort.
This property is in excellent condition throughout, offering a lifestyle of convenience and luxury in a sought-after location. Don't miss the opportunity to make this beautiful house your home!
Lounge
5.92m x 3.22m - 19'5” x 10'7”
Carpeted flooring, dual aspect UPVC double glazed windows, electric fireplace with feature surround, ceiling pendant light, wall mounted radiator
Kitchen Diner
5.92m x 3.72m - 19'5” x 12'2”
Tiled flooring, ceiling spotlights, dual aspect UPVC double glazed window (frosted glass to the front), storage cupboard under the stairs, wall and base units, tiled backsplash surround, integrated double sink with draining board, integrated oven, 5-ring gas hobs with overhead extractor fan, UPVC door to rear garden
Bedroom 1
4.32m x 2.81m - 14'2” x 9'3”
Wood effect lvt flooring, ceiling pendant light, UPVC double glazed window, wall mounted radiator, dressing room
Dressing Room
1.5m x 1.97m - 4'11” x 6'6”
Bedroom 2
2.84m x 3.21m - 9'4” x 10'6”
Wood effect lvt flooring, ceiling pendant light, UPVC double glazed window, wall mounted radiator, storage cupboard housing boiler
Bedroom 3
3.01m x 2.35m - 9'11” x 7'9”
Wood effect lvt flooring, ceiling pendant light, UPVC double glazed window to the rear, wall mounted radiator
Bathroom
1.44m x 2.57m - 4'9” x 8'5”
3 piece bathroom suite with WC, wash basin and shower. Tiled floors and walls, built in vanity unit, wall mounted towel radiator, 2 UPVC double glazed frosted glass windows, ceiling spotlights
Outbuilding
4.2m x 5.7m - 13'9” x 18'8”
4 wall mounted electric heaters, electricity points, fuse box, lighting, UPVC double glazed windows, UPVC door with lock
Garden
3 tier garden, pond with filtration system, artificial grass, patio area, outbuilding
Property info
2D Floorplan And Plot Plan View original

3D Floorplan View original

For more information about this property, please contact
EweMove Sales & Lettings - Beeston, Long Eaton & Wollaton, NG10 on +44 115 774 8783 * (local rate)
Disclaimer
Property descriptions and related information displayed on this page, with the exclusion of Running Costs data, are marketing materials provided by EweMove Sales & Lettings - Beeston, Long Eaton & Wollaton, and do not constitute property particulars. Please contact EweMove Sales & Lettings - Beeston, Long Eaton & Wollaton for full details and further information. The Running Costs data displayed on this page are provided by PrimeLocation to give an indication of potential running costs based on various data sources. PrimeLocation does not warrant or accept any responsibility for the accuracy or completeness of the property descriptions, related information or Running Costs data provided here.





























.png)