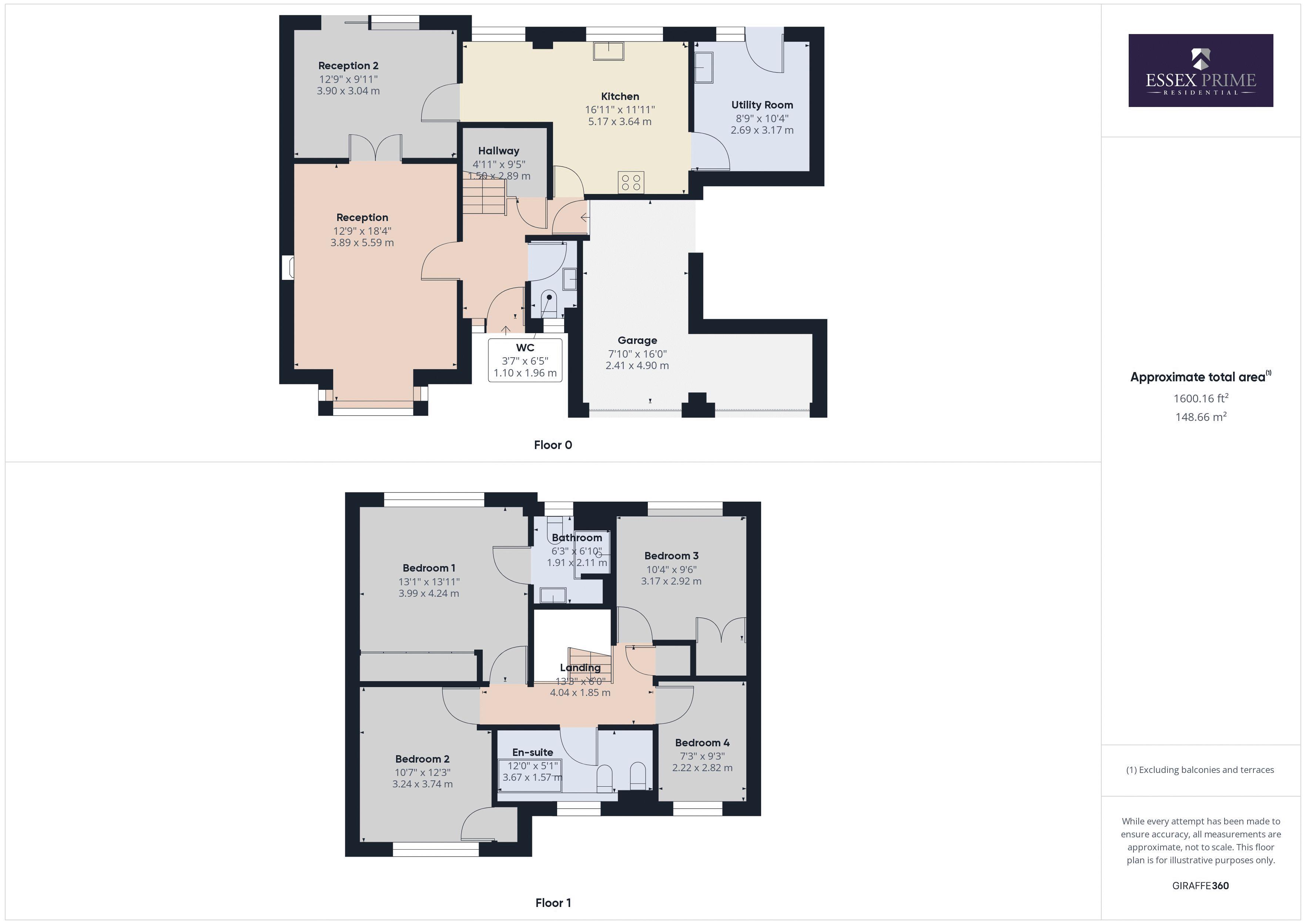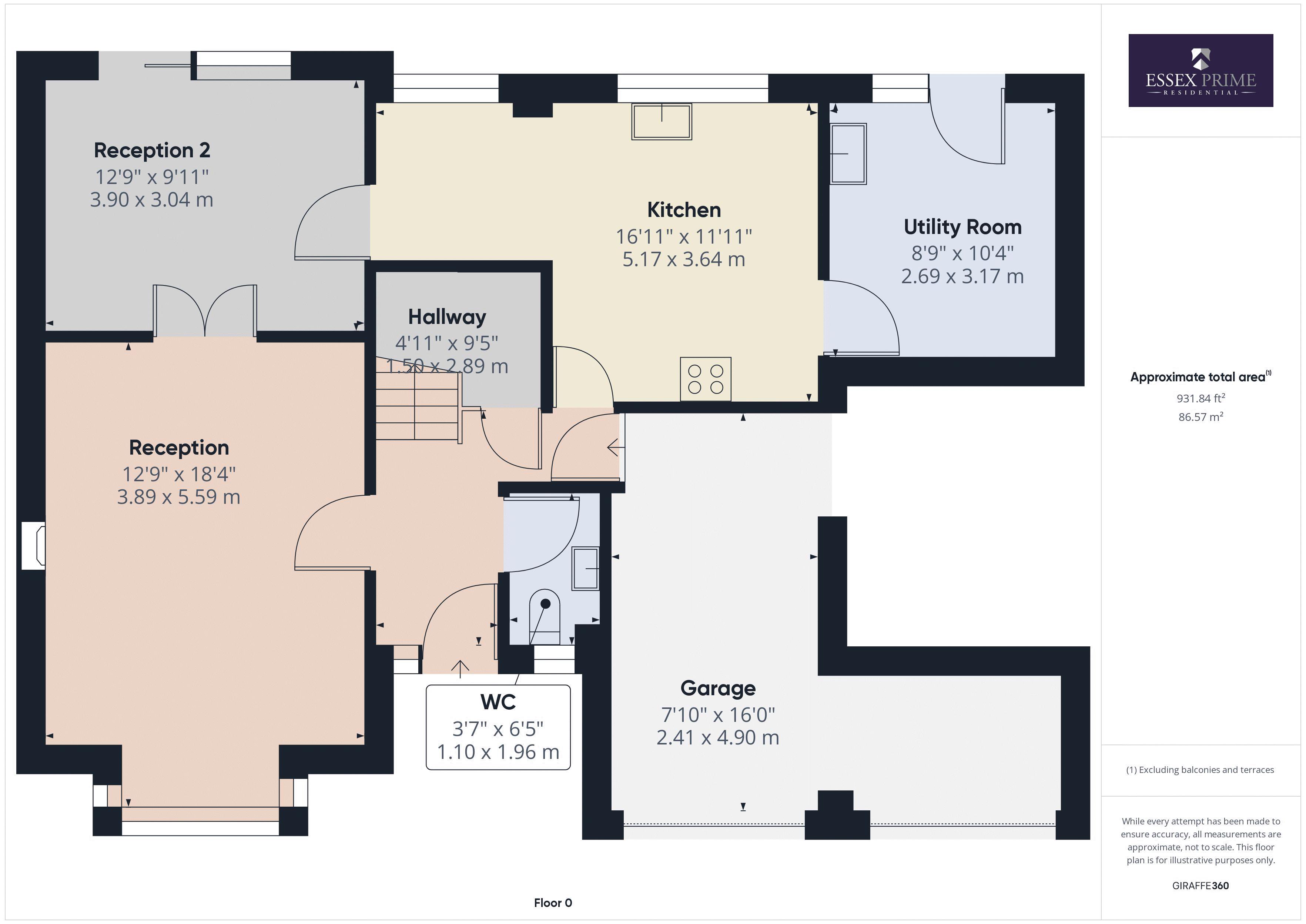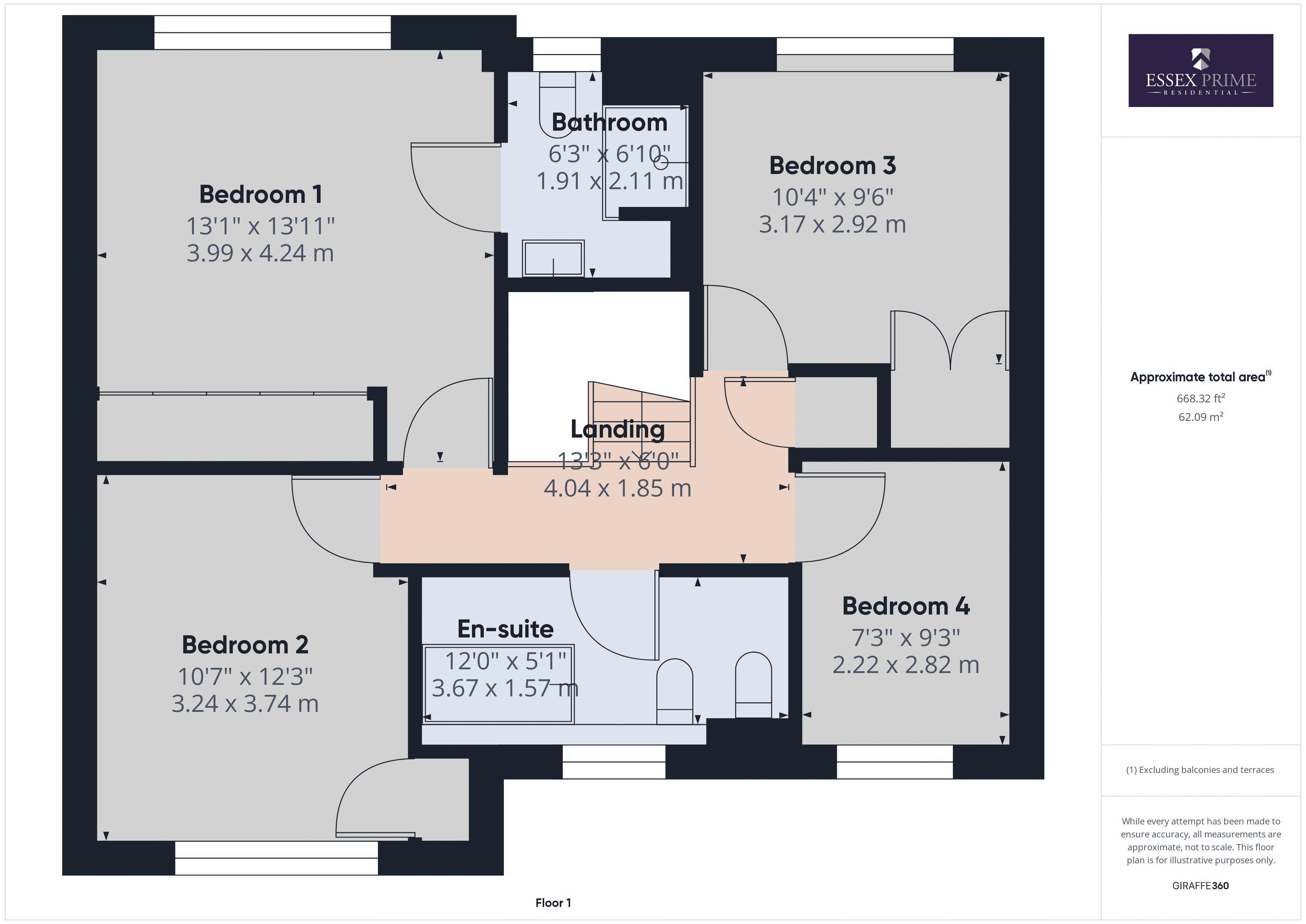Detached house for sale in Summerfields, Sible Hedingham, Halstead CO9
* Calls to this number will be recorded for quality, compliance and training purposes.
Property features
- Four Bedrooms
- Kitchen Dining area
- En-suite
- Large front Garden
- Driveway
- Double Garage
- Rear Garden
- Prime Location
Property description
Substantial Detached Four bedroom family home, located in the ever popular Summerfields, the property boasts a large plot with extensive front garden and sizeable rear, Driveway for two cars, Double garage, the property has just been decorated
throughout, allowing the new owner to put their stamp on this spacious property, the property has been priced to sell, viewing a must !
Entrance Porch
Entrance Hallway (4' 11'' x 9' 5'' (1.50m x 2.87m))
Upon entry via a part glazed UPVC door this Impressive Hallway of tiled flooring, radiator, allows access to all rooms on the ground floor including Garage
Downstairs Cloakroom (3' 7'' x 6' 5'' (1.09m x 1.95m))
Cloakroom comprising of white hand basin with brass taps, low level flush toilet, radiator, opaque leaded double glazed window front aspect, laminate flooring, part tiled walls, white panelled door.
Reception (12' 9'' x 18' 4'' (3.88m x 5.58m))
Spacious reception room, laminate flooring boxed bay leaded double glazed window front aspect, feature fireplace with white ornamental wood surround with mantle, inset Marble and hearth, white panelled door.
Reception 2 (12' 9'' x 9' 11'' (3.88m x 3.02m))
Reception two entered via French glazed doors, offering a vast amount of uses, laminate flooring, aluminium glass sliding doors leading to patio area and rear garden, white panelled door leading to Kitchen dining area.
Kitchen/Diner (16' 11'' x 11' 11'' (5.15m x 3.63m))
Kitchen dining are comprising of ceramic tiled flooring, base and eye level units, Gas hob, electric double oven, stainless extractor hood, 1.5 bowl stainless sink with drainer, chrome mixer tap, white tiled walls, cream work surface, two rear aspect double glazed windows
overlooking garden.
Utility Room (8' 9'' x 10' 4'' (2.66m x 3.15m))
Good size utility room, tiled flooring radiator, base and eye level units, cream sink with drainer mixer tap, ample work surface, part tiled walls, Baxi Boiler, part glazed door with side glazed filler panel, timber shelving.
Stairs To First Floor Landing (13' 3'' x 6' 0'' (4.04m x 1.83m))
Stairs and landing carpeted in neutral twist similar to sisal carpet.
Bannister in white with spindles, airing cupboard.
Principal Bedroom (13' 1'' x 13' 11'' (3.98m x 4.24m))
Main bedroom with en-suite, double glazed windows rear aspect, white fronted built in wardrobes, dark oak effect laminate flooring, radiator. White panelled door.
En-Suite (12' 0'' x 5' 1'' (3.65m x 1.55m))
En-suite to Principal bedroom, floor to ceiling tiled walls with border, laminate flooring, white hand basin on pedestal with chrome taps, low level flush toilet, glass fronted shower, extractor, opaque double glazed rear aspect window
Bedroom 2 (10' 7'' x 12' 3'' (3.22m x 3.73m))
Rear aspect double glazed window, dark oak laminate flooring, white fronted built in wardrobe, radiator, white panelled door.
Bedroom 3 (10' 4'' x 9' 6'' (3.15m x 2.89m))
Rear aspect double glazed windows, white fronted built in double wardrobe, radiator, dark oak laminate flooring, white panelled door.
Bedroom 4 (7' 3'' x 9' 3'' (2.21m x 2.82m))
Small double, front aspect double glazed window, dark oak laminate flooring radiator, white panelled door. Loft access.
Family Bathroom (6' 3'' x 6' 10'' (1.90m x 2.08m))
Spacious bathroom with front aspect double glazed leaded windows, part tiled walls, panelled corner bath with Telephone taps and hose, white hand basin on pedestal with chrome taps, chrome radiator/towel rail, white Bidet with chrome taps
Garage
Double garage with two up and over doors.
Front Garden
Front garden with drive to one side, small timber fence and gate to Porch area main entrance.
Rear Garden
Sizeable rear garden with Patio, some mature stocked evergreens, laid to lawn.
Property info
For more information about this property, please contact
Essex Prime Residential, CM1 on +44 1376 816392 * (local rate)
Disclaimer
Property descriptions and related information displayed on this page, with the exclusion of Running Costs data, are marketing materials provided by Essex Prime Residential, and do not constitute property particulars. Please contact Essex Prime Residential for full details and further information. The Running Costs data displayed on this page are provided by PrimeLocation to give an indication of potential running costs based on various data sources. PrimeLocation does not warrant or accept any responsibility for the accuracy or completeness of the property descriptions, related information or Running Costs data provided here.


































































.png)

