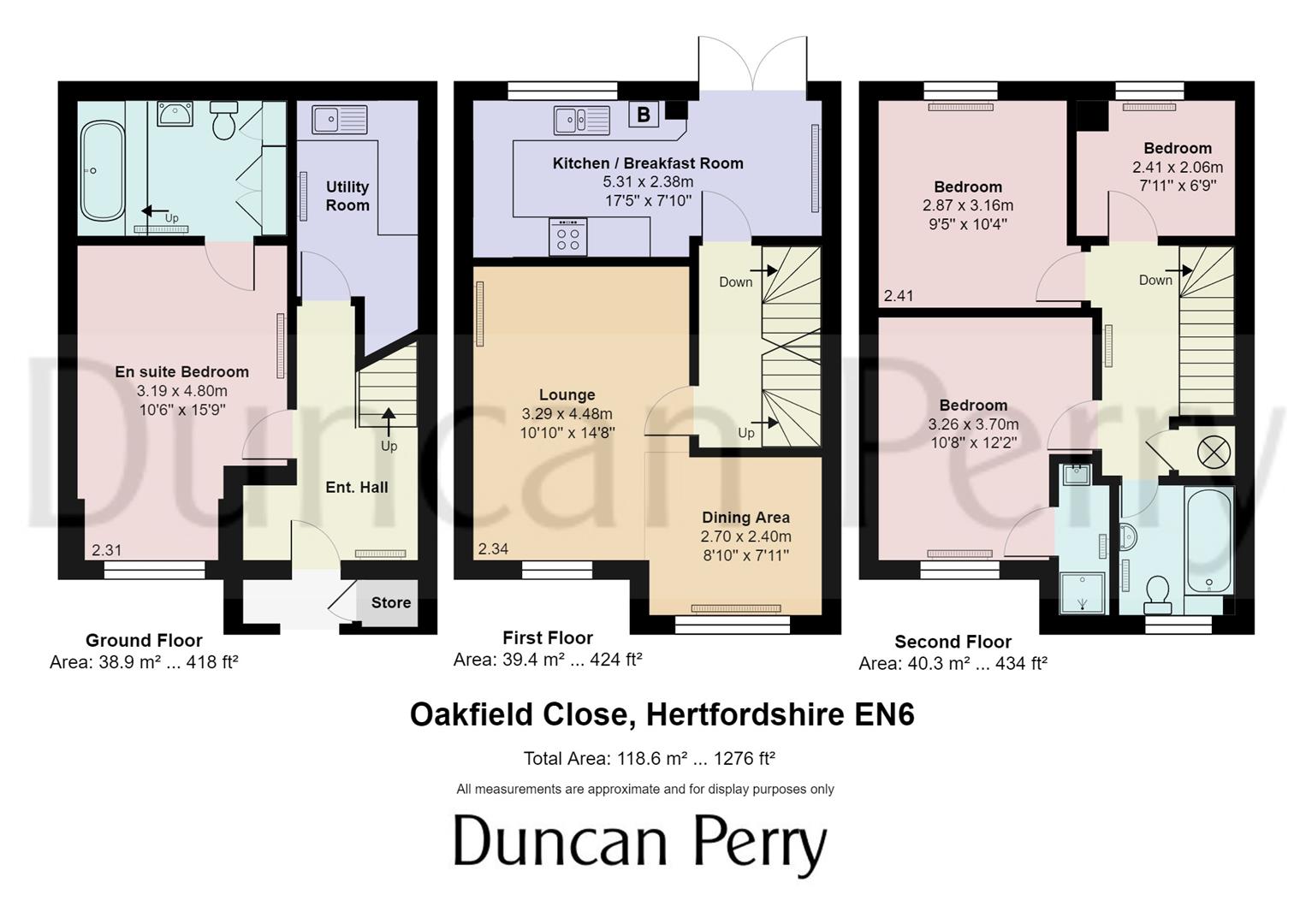End terrace house for sale in Oakfield Close, Potters Bar EN6
* Calls to this number will be recorded for quality, compliance and training purposes.
Property features
- Four bedroom semi detached town house
- Short walk to shops, main line station and schools
- Chain free
- Ground floor bedroom and en-suite bathroom
- Utility storage room
- Three double bedrooms, one ensuite shower room. Further family bathroom
- Lounge/diner
- Terrace garden
- Off street parking for two vehicles
- Freehold. Council tax band F - hertsmere council
Property description
Duncan Perry offers this four bedroom town house chain free. Property features three double bedrooms, one ground floor, with en-suite bathroom and utility space. Further family bathroom and en-suite shower. Attractive terrace garden and off street parking. Short walk to mainline station, shops and schools.
Wooden front door with obscure glazed panels opening into:
Hallway
Coving to ceiling. Straight flight stairs to first floor. Double radiator. Wooden laminate flooring. Wall mounted consumer unit.
Utility Space
Range of wall units featuring cupboards and drawers. Stainless steel sink with mixer tap and drainer. Space for fridge. Wooden laminate flooring. Coving to ceiling. Single radiator. Extractor fan.
Ground Floor Bedroom
Coving to ceiling. Georgian style window to front. Double radiator. Wooden laminate flooring.
Ground Floor Bathroom
White suite comprising large raised bath with mixer tap and hand held shower attachment. White pedestal sink with mixer tap. White top flush WC. Part tiled walls. Tiled floor. Single radiator. Coving to ceiling. Spotlights to ceiling. Extractor fan. Cupboards featuring shelves.
First Floor Hallway
Coving to ceiling. Turn flight stairs to second floor.
Kitchen/Breakfast Room
Range of white wall, drawer and base units with white working surfaces above. Space for fridge freezer. Whirl pool gas hob with Siemans electric oven below. Space for dishwasher. Space for washing machine. Stainless steel one and a half bowl sink with drainer and mixer tap. Tiled floor. Part tiled walls. Wall mount British Gas boiler. Double radiator. White UPVC window to rear. White UPVC French doors to rear garden from breakfast area. Coving to ceiling.
Lounge/Diner
Lounge Section
Coving to ceiling. Double radiator. Full height white UPVC Georgian style window to front with fixed UPVC glass panel below.
Dining section
White Georgian style window to front. Single radiator. Coving to ceiling.
Second Floor Hallway
Coving to ceiling. Cupboard housing hot water tank and rack shelving. Single radiator. Loft hatch. Loft is part boarded with aluminium ladder.
Bedroom Two
White UPVC Georgian style window to front. Single radiator. Coving to ceiling. Wood laminate flooring.
Ensuite
White suite comprising sink set within vanity unit with cupboard below. Tiled splashback with mirror above and light. Shower cubicle with glazed door, wall mounted controls and fixed overhead shower. Shower area is fully tiled. Tile effect flooring. Single radiator. Extractor fan.
Bedroom Three
White UPVC window to rear. Coving to ceiling. Single radiator.
Bedroom Four
Coving to ceiling. White UPVC window to rear. Single radiator.
Family Bathroom
White suite comprising bath with mixer tap and hand held shower attachment. White WC. Pedestal sink with singular taps. And tiled splashback. Single radiator. Extractor fan. Tiled floor. Part tiled walls. Coving to ceiling. White UPVC window to front with obscured glass.
Rear Garden (10m (32'9"))
Accessed from French doors from kitchen or from side gate onto patio area. Westerly facing terrace garden with mature shrubs and trees. Steps up to further patio area at rear. Fences to all sides. Outside water tap. Outside wall lights.
Front Of Property
Block paved drive with parking for two vehicles. Flower beds with mature plants. Outside tap. Covered gas meter. Step up to open porch with automatic night-light. Inside porch cupboard with shelving and covered electric gas meter. At side of property, shared access pathway with access to rear garden.
Nb The bottom floor can be used a separate living space for a family member/lodger.
Freehold. Council tax band F - Hertsmere council.
Property Information
We believe this information to be accurate, but it cannot be guaranteed. If there is any point which is of particular importance we will attempt to assist or you should obtain professional confirmation. All measurements quoted are approximate. The fixtures, fittings, appliances and mains services have not been tested. These Particulars do not constitute a contract or part of a contract.
Property info
40 Oakfield Close Hertfordshire En6 - Floor Plan.J View original

For more information about this property, please contact
Duncan Perry Estate Agents, EN6 on +44 1707 590864 * (local rate)
Disclaimer
Property descriptions and related information displayed on this page, with the exclusion of Running Costs data, are marketing materials provided by Duncan Perry Estate Agents, and do not constitute property particulars. Please contact Duncan Perry Estate Agents for full details and further information. The Running Costs data displayed on this page are provided by PrimeLocation to give an indication of potential running costs based on various data sources. PrimeLocation does not warrant or accept any responsibility for the accuracy or completeness of the property descriptions, related information or Running Costs data provided here.





























.png)
