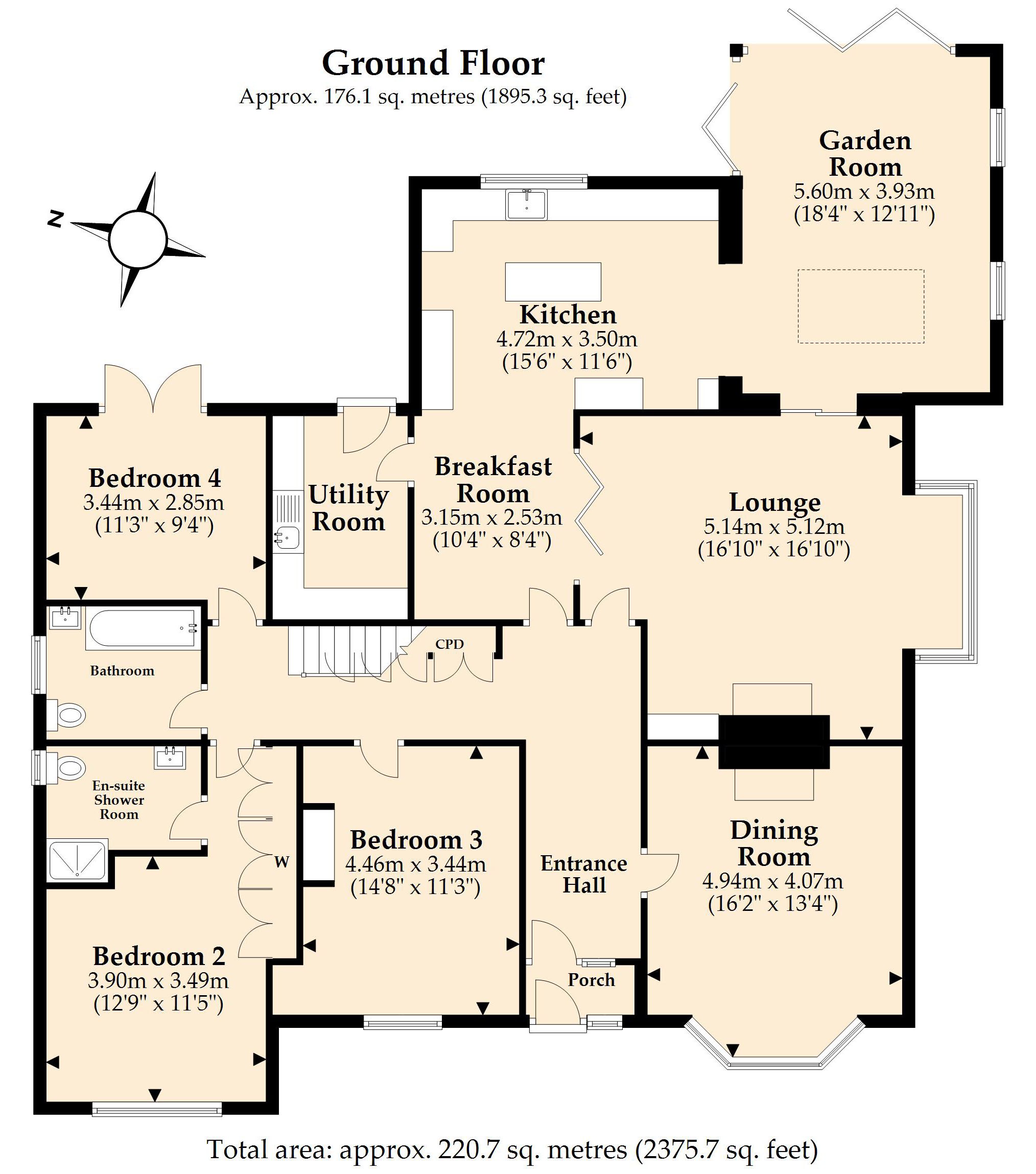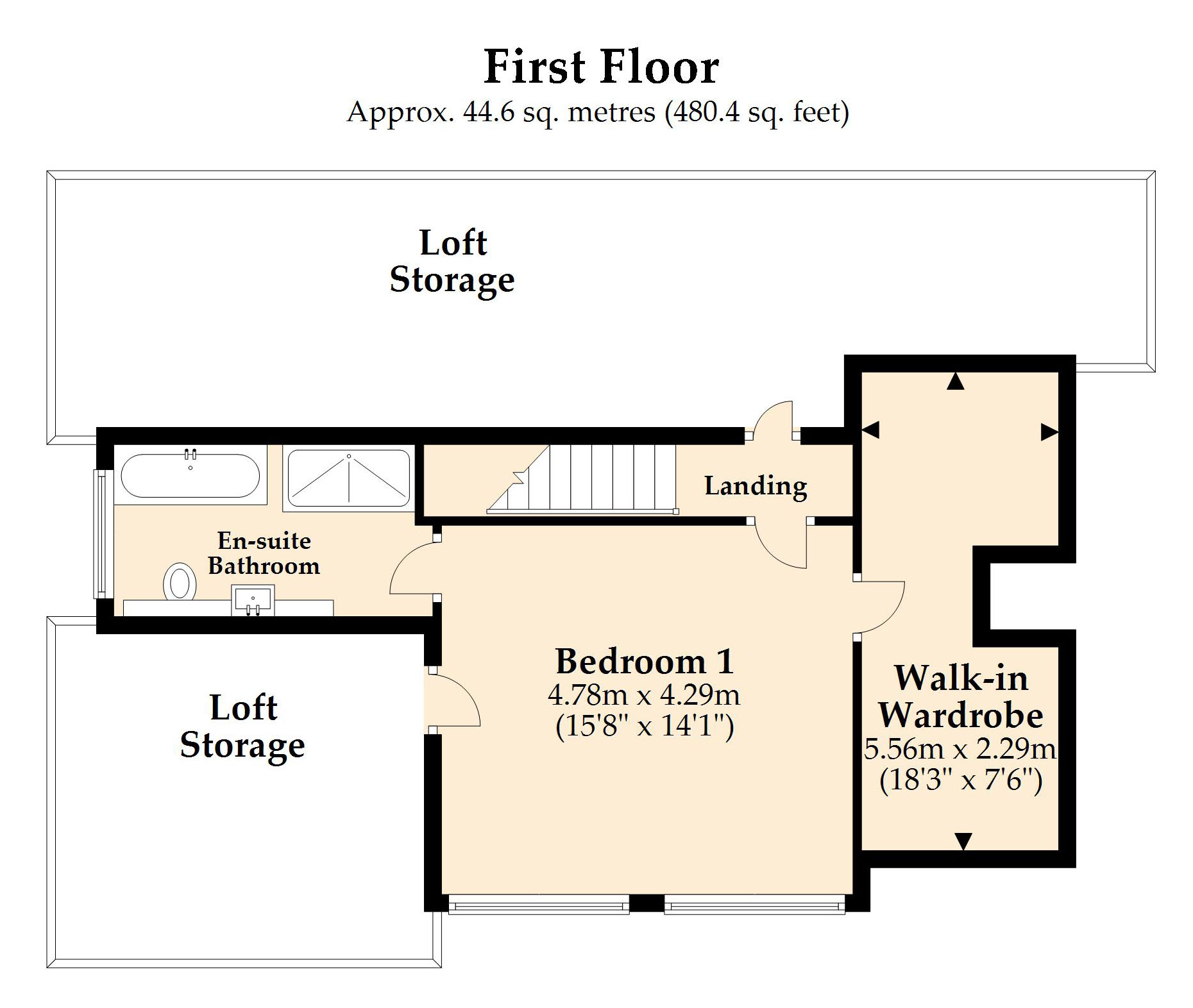Property for sale in Highfield Road, West Moors, Ferndown, Dorset BH22
* Calls to this number will be recorded for quality, compliance and training purposes.
Property features
- Superb Chalet Residence
- Lovely Garden Room with Bi Fold Doors
- High Quality Kitchen with Appliances
- Lounge with Woodburner
- Four/Five Bedrooms
- 17ft Long Walk in Wardrobe
- Two Ensuites + Family Bathroom
- Garage and Large Car Port
- Private Landscaped Gardens
- Viewing Highly Recommended
Property description
A spacious and charming Residence offering high quality and skilfully planned Accommodation standing in delightful private grounds with Great Off Road Parking in one of the premier roads of West Moors
The Property - comprises a particularly spacious high specification chalet residence originally constructed in 1917 and recently reconfigured and remodelled to a very high standard for the current Owners. Highfield Road is one of the premier roads of the ever popular East Dorset Village of West Moors. The Town centre shops and amenities are within easy walking distance as are many acres of open space, walks and trails including the Castleman Trailway. Some of the many features of the accommodation include double glazed windows and doors, gas fired central heating served by a boiler installed in 2020 with a pressurised hot water cylinder, high quality kitchen fittings and sanitaryware, a security alarm and included in the sale are the fitted carpets and window blinds. West Moors has main road links to other centres including ferndown, wimborne, bournemouth and poole.
Accommodation
ground floor
An enclosed Entrance Porch leads to the spacious Entrance Hallway which has useful bespoke understairs storage cupboards and original wood block flooring which extends through numbers of the ground floor rooms.
The Dining Room is located at the front of the property and has an attractive bay window together with a fireplace surround and could readily be used as an additional fifth bedroom if desired. The spacious Lounge has a lovely south aspect bay window, engineered wood flooring, a feature woodburner and a useful built-in technology cupboard. Folding doors lead to the Breakfast Room which flows nicely through to the light and airy Kitchen which has a tiled floor with underfloor heating and fitted with quality units and quartz worksurfaces incorporating sink unit. There is extensive under counter storage cupboards and drawers including in the central island unit. Integrated dishwasher and high quality ‘Bertazoni’ appliances including microwave and combination range style cooker with six gas rings, three ovens and warming drawer and matching cooker hood above.
A wide opening leads to the superb Garden Room with tiled floor, large roof lantern light, two south facing windows and sets of double and triple bi-fold doors with views over the landscaped rear garden and ornamental pond. There is a useful Utility Room again comprehensively fitted with units and storage cupboards together with sink unit with spaces and plumbing for appliances.
On the ground floor there are three double bedrooms, Bedroom No. 2 is an ideal guest bedroom with newly fitted Ensuite Shower Room with tiling to the walls and floor and quality sanitaryware including a large easy access shower enclosure with twin shower heads, vanity basin and WC, wall cabinet and light and towel rail. There is a further Bathroom again with quality tiling to the walls and floor and fitted with bath, washbasin, WC, mirror, light and towel rail. Bedroom No. 4 also has glazed French doors to the garden.
Stairs from the Hall lead to the First Floor landing and main Bedroom Suite. The Landing giving access to the loft storage and provides easy access to the gas fired boiler and pressurised hot water cylinder. The spacious Main Bedroom has west facing windows, extensive Walk-in Wardrobe measuring 18’3 x 7’6 with hanging rails and ample further storage space. There is additional loft storage space off the Bedroom and a door leads to the luxury Ensuite Bathroom again with full tiling to the walls and floor and fitted bath, large shower enclosure with twin heads, WC, wall mirror, light and built-in storage cupboards.
Outside
Garage: 14’9 x 8’3 with double doors, window, light and power points.
Large Car Port: 33’0 x 16’0
Six Garden Sheds: With varying uses and dimensions 10’0 x 5’0,8’0 x 6’0,10’0 x 4’0,5’0 x 4’0,10’0 x 8’0 and 6’0 x 6’0. Some have power and light installed.
Greenhouse: 8’0 x 6’0
The Garden at the Front is very well screened by mature hedging and shrubbery and has a wild flower lawn together with extensive shingle parking accessed via an in and out driveway.
The Rear Garden which measures about 68ft in length by about 72ft in width (20.70m x 21.90m) has an easterly aspect and is also very well screened by mature hedging and fencing and most attractively landscaped with areas of shaped lawn, patio areas extending across the rear and providing great outside entertaining space and which also overlook the ornamental koi pond.
Services: All main services connected.
Council Tax Band: F
Council Tax Payable 2024/2025: £3,526.04
Energy Rating: C (Current 70, Potential 77)
Property Reference Number: BBR240093<br /><br />
Property info
Ground Floorplan View original

First Floorplan View original

For more information about this property, please contact
Brewer & Brewer, BH22 on +44 1202 035801 * (local rate)
Disclaimer
Property descriptions and related information displayed on this page, with the exclusion of Running Costs data, are marketing materials provided by Brewer & Brewer, and do not constitute property particulars. Please contact Brewer & Brewer for full details and further information. The Running Costs data displayed on this page are provided by PrimeLocation to give an indication of potential running costs based on various data sources. PrimeLocation does not warrant or accept any responsibility for the accuracy or completeness of the property descriptions, related information or Running Costs data provided here.













































.png)