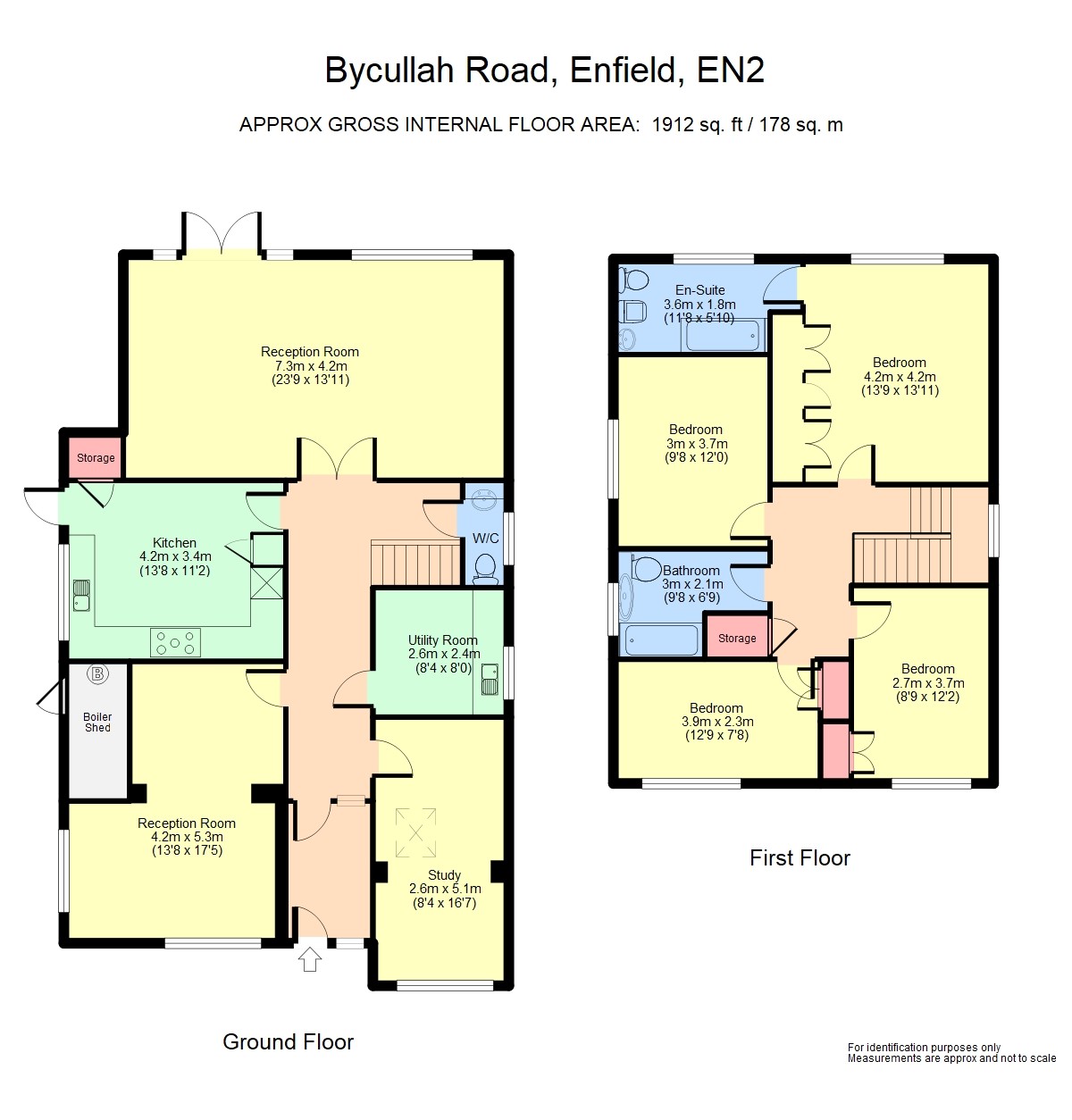Detached house for sale in Bycullah Road, Enfield, Middlesex EN2
* Calls to this number will be recorded for quality, compliance and training purposes.
Property features
- Over 1900 square feet of space!
- 3 Receptions & A Well Fitted Kitchen/Diner
- 4 Double Bedrooms Plus An EnSuite
- Detached With Off Street Parking For Multiple Cars
- Utility Room
- Walking Distance Of Windmill Hill
- Double Glazed/ G.C H.
Property description
This deceptively spacious detached house has over 1,900 square feet of accommodation. There are 3 receptions and a very well fitted kitchen/diner, 4 double bedrooms as well as a large en-suite. There is also a separate utility room, cloakroom, double glazing and gas central heating.
Door to large Entrance Lobby 9 x 4'5 ceramic tiled floor, part glazed door to the hallway
Hallway 20' x 4'6 Parquet flooring, covered radiator, glazed double doors to the lounge, cloak hanging cupboard, understairs cupboard with trip switches and a light.
Ground Floor W/C Double glazed frosted window to the side aspect, low flush w/c, wash hand basin, ceramic tiled walls and floor.
Reception One 23'9 x 14' Double glazed windows and double glazed double doors into the garden, parquet flooring, radiators, wall light points, feature fire place.
Reception Two 17'4 x 13'2 (9'7) Dual aspect double glazed windows to the front and side aspect, radiator.
Reception Three 16'7 x 8'2 Double glazed windows to the front aspect, radiator, skylight.
Modern Fitted Kitchen/Diner 13'8 x 11'2 Double glazed windows and a door to the side aspect. The kitchen is fitted with an extensive range of modern wall and base units including large pan drawers, 2 wine racks, one and a half bowl single drainer sink, inset to work surfaces, waste disposal, built in Neff double oven with microwave, 5 ring gas hob with extractor fan over, integrated Neff fridge and freezer, space for dish washer, upright modern radiator, deep pantry cupboard with shelving.
First Floor Landing Large double glazed frosted window to the side aspect, attractive wooden balustrade, large airing cupboard with hot water tank with immersion heater, slatted shelving and a water softener serving all of the house, access to the loft.
Bedroom One 14' x 11'9 (plus depth of wardrobe) Double glazed windows to the rear aspect, parquet flooring, built in wardrobes, radiator.
Large En-Suite 11'8 x 5'10 Double glazed frosted window, panelled bath with shower, low flush w/c, bidet, radiator, tiled walls and floor, fitted mirror.
Bedroom Two 12' x 9'8 Double glazed window to the side aspect, radiator.
Bedroom Three 12'2 x 9'9 Double glazed windows to the front aspect, radiator.
Bedroom Four 12'9 x 7'8 Double glazed windows to the front aspect, radiator, built in double wardrobes with cupboards over.
Bathroom W/c Double glazed frosted windows, bath/shower, wash hand basin, low flush w/c, tiled walls, heated towel rail, extractor fan.
Exterior
To The Front Off street parking for at least 4 cars.
Rear Garden Facing west with two patio areas, outside light, outside tap, flower and shrub borders, timber shed, pedestrian side access.<br /><br />
Property info
For more information about this property, please contact
Ian Gibbs, EN2 on +44 20 3641 4220 * (local rate)
Disclaimer
Property descriptions and related information displayed on this page, with the exclusion of Running Costs data, are marketing materials provided by Ian Gibbs, and do not constitute property particulars. Please contact Ian Gibbs for full details and further information. The Running Costs data displayed on this page are provided by PrimeLocation to give an indication of potential running costs based on various data sources. PrimeLocation does not warrant or accept any responsibility for the accuracy or completeness of the property descriptions, related information or Running Costs data provided here.






























.png)


