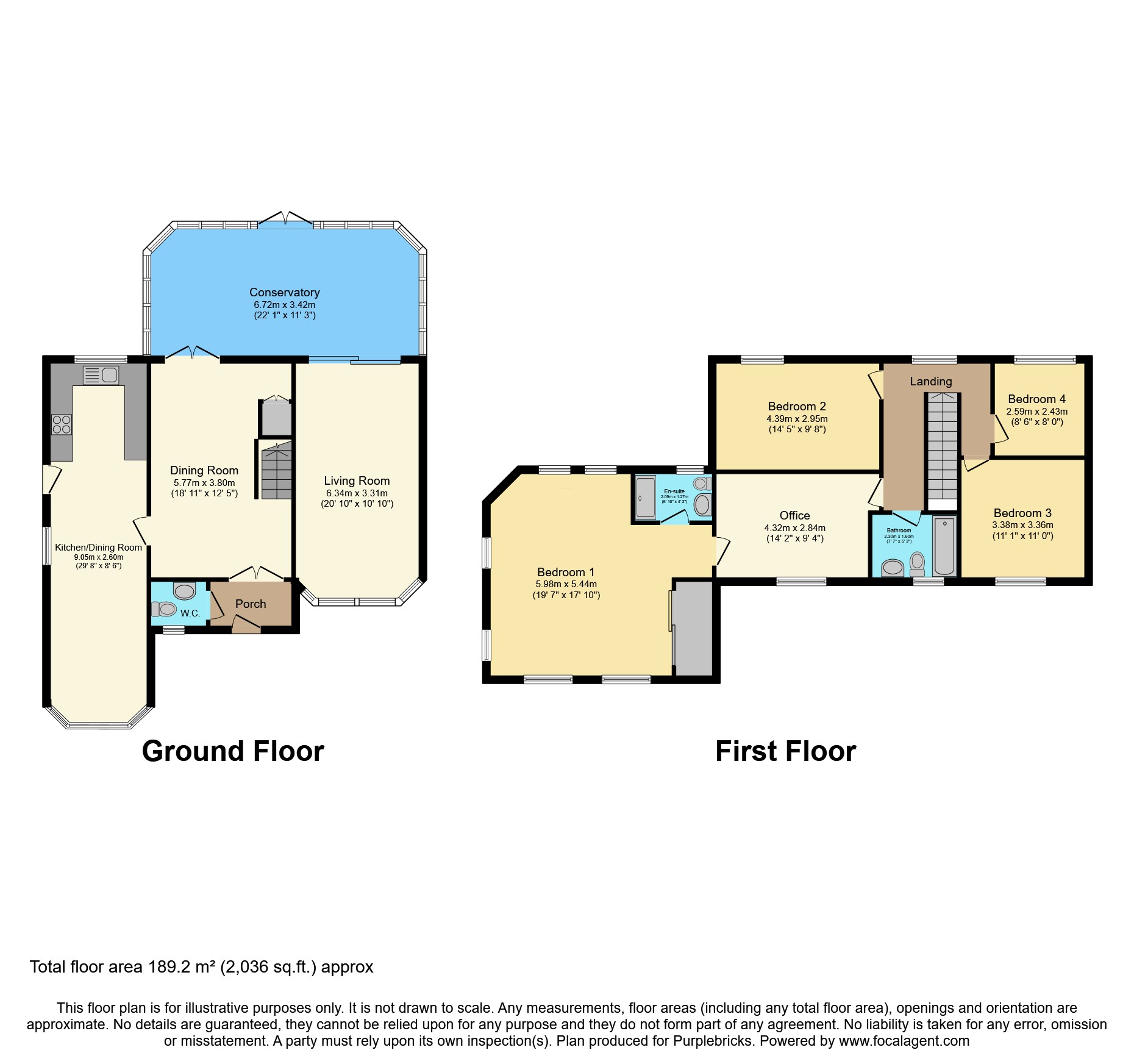Detached house for sale in Oakdale, Bingley BD16
* Calls to this number will be recorded for quality, compliance and training purposes.
Property features
- Early viewing strongly recommended
- Stunning 4-bedroom detached family home
- Sought after bingley location
- Quiet cul-de-sac situation
- Amazing master bedroom with en-suite & office
- Versatile office/nursery room
- Excellent family space
- Huge double garage
- Bingley amenities and transport links close by
Property description
Welcome to this stunning 4-bedroom detached residence, perfectly situated in an incredibly peaceful yet highly sought-after cul-de-sac on the outskirts of the ever-popular market town of Bingley, West Yorkshire. Located just off Park Road, heading towards Eldwick, this property is ideal for families seeking a serene and convenient living environment. Schools, amenities, and transport links are all within close proximity, making this location highly desirable.
As you step into the welcoming entrance porchway, you are greeted by spacious living areas that set the tone for the rest of the home. The main dining area is perfect for family meals and entertaining guests, while the kitchen boasts a second dining space, ideal for casual meals or a cozy breakfast area. The generously sized living room offers ample space for relaxation and family gatherings, and a rear conservatory extension provides additional living space, flooded with natural light and offering a seamless connection to the garden.
First Floor
The first floor is home to a truly magnificent master bedroom, formerly a 'granny flat'/annexe. This spacious suite spans the width of the property, allowing sunlight to fill the room throughout the day. It features plenty of wardrobe storage space, an en suite bathroom, and an attached office room. The first floor also includes three other excellent bedroom spaces, all of double proportions, providing ample room for family members or guests. A superb family bathroom suite serves the additional bedrooms, ensuring convenience and comfort for all residents.
Outside
The property boasts a superb detached plot, significantly larger than most due to its modifications over the years. A driveway leads to a larger-than-double attached garage space, providing ample parking and storage. Well-maintained front gardens enhance the property's curb appeal. To the rear, you'll find a peaceful patioed garden area, accessible from the conservatory. This tranquil space is perfect for outdoor dining and relaxation. The garden slopes around to the side of the property, where a decked elevation offers a wonderful outdoor space for enjoying the peaceful surroundings.
This property's location is perfect for families, with many important amenities and transport links close by. The quiet cul-de-sac setting offers a safe and peaceful environment, while still providing easy access to the bustling market town of Bingley and its surrounding areas.
This stunning 5-bedroom detached residence offers spacious living, exceptional privacy, and a prime location, making it particularly perfect for larger families. With its traditional decor, the property allows potential buyers to put their own stamp on it or to keep it as is. Don't miss the opportunity to make this magnificent property your new home. Book your viewing today!
Property Ownership Information
Tenure
Freehold
Council Tax Band
F
Disclaimer For Virtual Viewings
Some or all information pertaining to this property may have been provided solely by the vendor, and although we always make every effort to verify the information provided to us, we strongly advise you to make further enquiries before continuing.
If you book a viewing or make an offer on a property that has had its valuation conducted virtually, you are doing so under the knowledge that this information may have been provided solely by the vendor, and that we may not have been able to access the premises to confirm the information or test any equipment. We therefore strongly advise you to make further enquiries before completing your purchase of the property to ensure you are happy with all the information provided.
Property info
For more information about this property, please contact
Purplebricks, Head Office, CO4 on +44 24 7511 8874 * (local rate)
Disclaimer
Property descriptions and related information displayed on this page, with the exclusion of Running Costs data, are marketing materials provided by Purplebricks, Head Office, and do not constitute property particulars. Please contact Purplebricks, Head Office for full details and further information. The Running Costs data displayed on this page are provided by PrimeLocation to give an indication of potential running costs based on various data sources. PrimeLocation does not warrant or accept any responsibility for the accuracy or completeness of the property descriptions, related information or Running Costs data provided here.















































.png)

