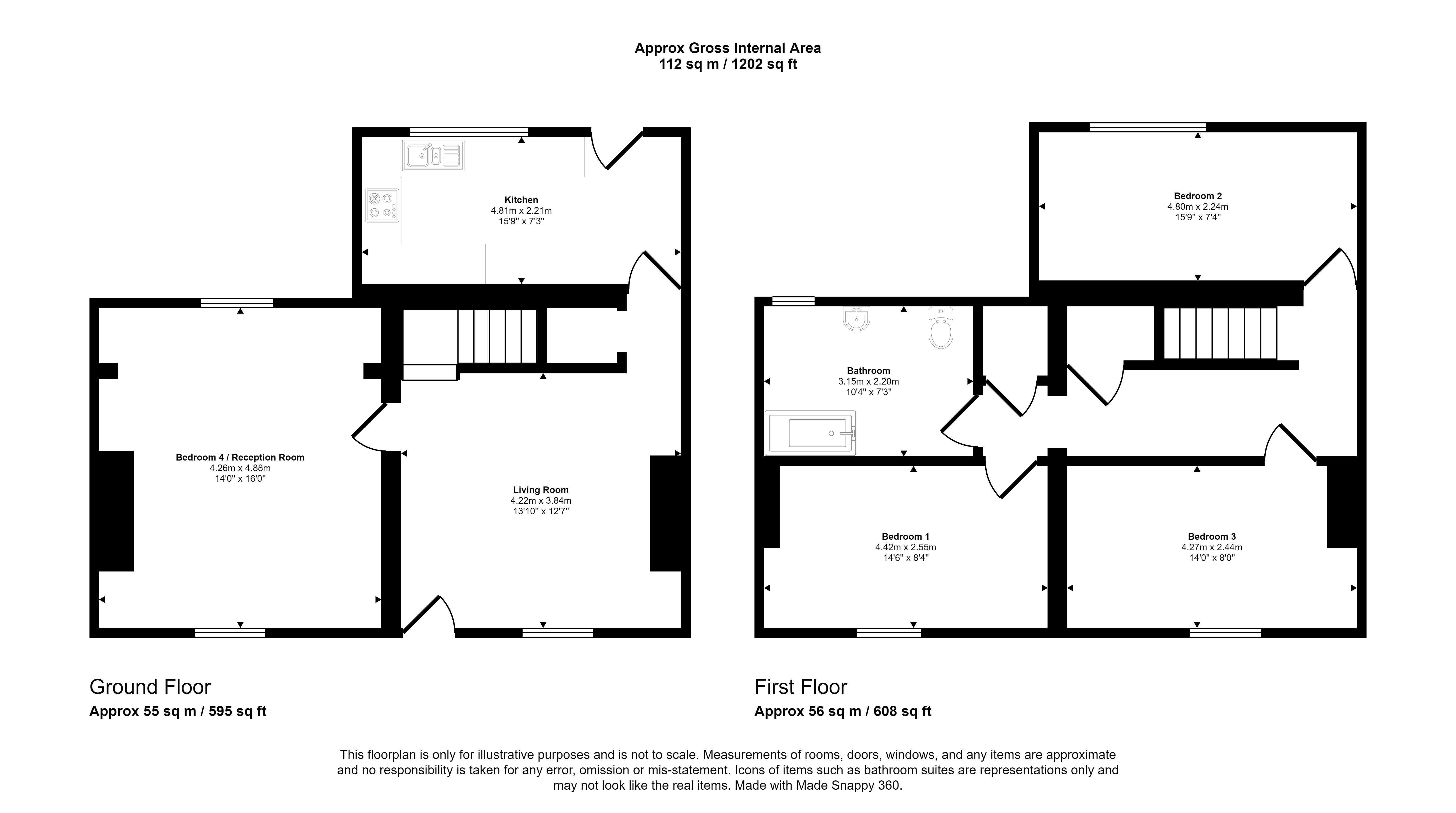Terraced house for sale in Oak Street, Eldon Lane, Bishop Auckland DL14
* Calls to this number will be recorded for quality, compliance and training purposes.
Property features
- Investment Opportunity
- Four Huge Double Bedrooms
- No Upper Chain
- Recently Refurbished
- New Kitchen & Bathroom
Property description
Summary
To be Sold Via Online Auction. Fees Apply.
Pattinson Estate Agents are delighted to bring to the market this recently refurbished four bedroom terraced house, located in Bishop Auckland, County Durham.
Previously being two houses, but converted into one, this property offers a huge amount of living space and will make for an excellent purchase for a range of buyers- with particular note to first time buyers and investors. The floorplan briefly comprises of; living room, refitted kitchen to the back of the property, fourth bedroom/reception room, and to the first floor; three generous double bedrooms and a three-piece bathroom suite. As well as full redecoration throughout, the property benefits from partial re wiring and a brand new kitchen and bathroom. Externally there is a large courtyard to the rear, a great space for al-fresco dining and to the front there is parking available on-street.
We anticipate high levels of interest for this property, and internal inspection is highly recommended to fully appreciate the accommodation on offer. Contact Pattinson Durham as early as possible to avoid disappointment. /
Council Tax Band: A
Tenure: Freehold
Living Room (4.22m x 3.84m)
Enter through UPVC door into the spacious living room to the front of the property, with carpet to the floor, gas centrally heated radiator and double glazed window to the front elevation. Downlights to either side of the chimney breast and access into the fourth bedroom, kitchen and upstairs.
Kitchen (4.81m x 2.21m)
Newly refitted kitchen to the back of the property, with light grey top and base units with complimenting worktops. Integrated hob and oven with extractor over, space and plumbing for a washing machine and space for a tall fridge/freezer. Stainless steel sink and tiled backsplash. Laminate flooring, double glazed window to the rear elevation and gas centrally heated radiator. Access into the rear yard through external UPVC door.
Bedroom 4 / Reception Room (4.88m x 4.26m)
Huge bedroom with double aspect windows to the front and rear elevations. Newly fitted carpet to the floor, gas centrally heated radiator and spotlights to the ceiling.
Bedroom One (4.42m x 2.55m)
Large double bedroom to the front of the property with double glazed window to the front elevation, gas centrally heated radiator and carpet to the floor.
Bedroom Two (4.80m x 2.24m)
Double bedroom to the back of the property with double glazed window to the rear elevation, gas centrally heated radiator and carpet to the floor.
Bedroom Three (4.27m x 2.44m)
Double bedroom to the front of the property with double glazed window to the front elevation, carpet to the floor and gas centrally heated radiator.
Bathroom (3.15m x 2.20m)
Three piece bathroom suite comprising of WC, hand basin and bath with shower over and glass shower screen. Gas centrally heated radiator and frosted glass double glazed window to the rear elevation. Laminate flooring and cladded walls.
Property info
For more information about this property, please contact
Pattinson - Durham, DH1 on +44 191 511 8446 * (local rate)
Disclaimer
Property descriptions and related information displayed on this page, with the exclusion of Running Costs data, are marketing materials provided by Pattinson - Durham, and do not constitute property particulars. Please contact Pattinson - Durham for full details and further information. The Running Costs data displayed on this page are provided by PrimeLocation to give an indication of potential running costs based on various data sources. PrimeLocation does not warrant or accept any responsibility for the accuracy or completeness of the property descriptions, related information or Running Costs data provided here.





















.png)

