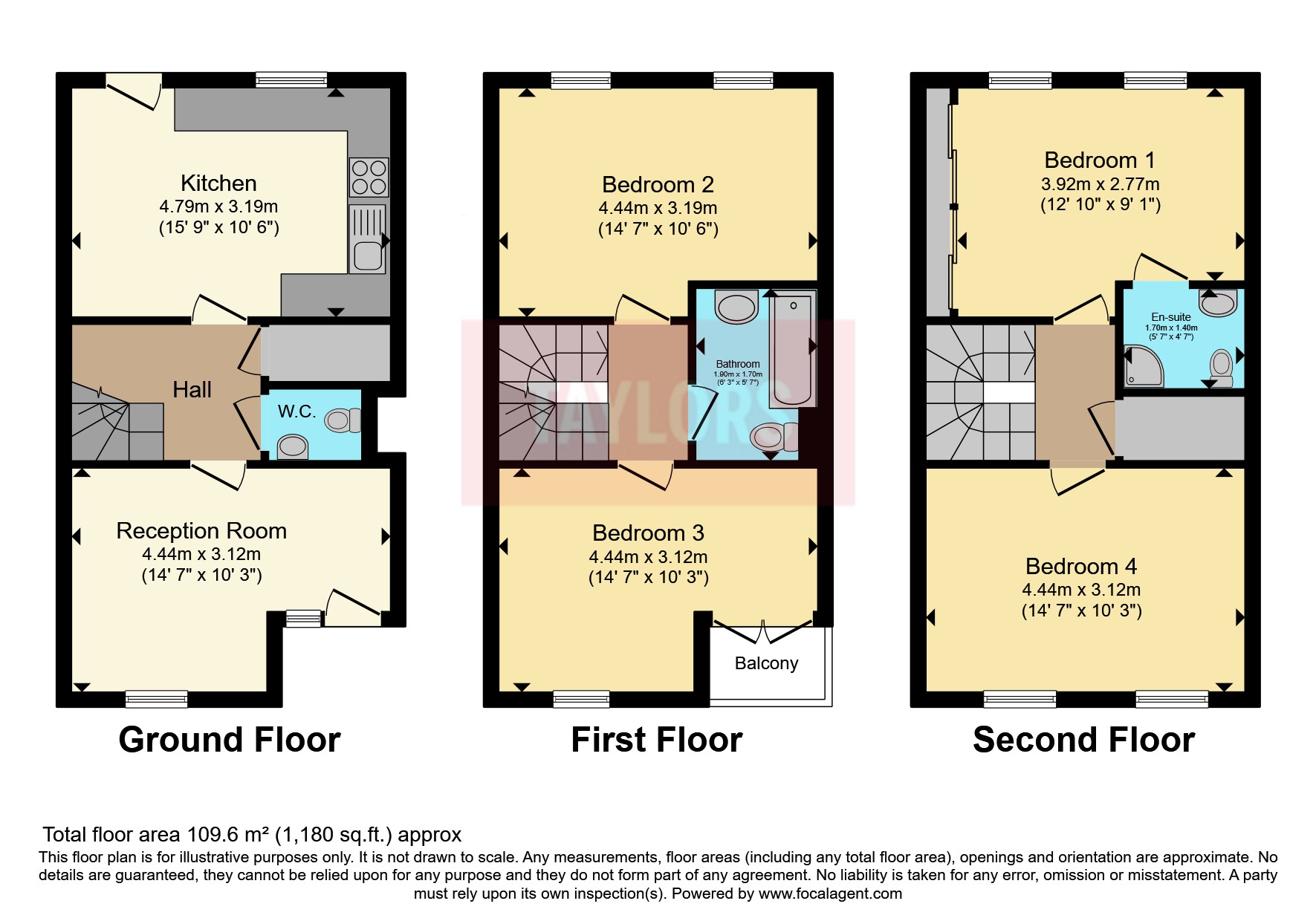Detached house for sale in Schooner Way, Cardiff, South Glamorgan CF10
* Calls to this number will be recorded for quality, compliance and training purposes.
Utilities and more details
Property features
- Three storey townhouse with water views
- Front courtyard
- Three/Four double bedrooms
- One bathroom and downstairs W/C
- Two large storage cupboards
- Rear garden
- Allocated parking space
- Visitors parking spaces
- Double glazed
Property description
*** rare to the market this three / four bedroom three storey townhouse in cardiff bay***
Benefitting from lovely water views the location of this house is perfect distance from the hustle and bustle of the City Centre and Mermaid Quay. Close to good public transport links and links to the M4.
The house offers very spacious living. The ground floor offers a lounge area with doors leading to the hallway and separate kitchen. Access from the kitchen to the rear garden. Rear access to the car park with the allocated parking space and visitors space. On the first floor you have bedroom three, which can be used as a bedroom or second reception room. The bathroom and bedroom 4. Bedroom 4 offering access to a balcony looking over Schooner Wharf. On the third floor you will find the other two large double bedrooms.
There is also a front garden.
Front Courtyard
Entry to the townhouse through the front courtyard which is paved and wall surround. Wooden front door. Floor length glass panel to the side.
Reception Room (4.45m x 3.2m)
Double glazed window to the front. Wood effect laminate flooring. Wall mounted radiator. Gas fire place which will need to be replaced. Two ceiling lights. TV aerial socket and power points.
Downstairs Hallway
Carpeted. Ceiling light. Doorway to separate kitchen. Door way to large storage cupboard. Door to downstairs W/C. Under stairs area for storage. Power points.
Separate Kitchen (4.78m x 3.2m)
Large separate kitchen. Tiled flooring. Space for table and four chairs. Double glazed door to rear garden. Double glazed windows. Range of base level units and plenty of work surfaces over. Space for washing machine, dishwasher and fridge and a freezer. Four ring gas hob with electric oven under. Extractor hood over. Stainless steel sink and drainer. Two ceiling lights. Wood effect laminate flooring. Power points. Vokera combi boiler wall mounted in kitchen.
Rear Garden
Rear garden which leads to the rear car park with allocated parking and visitors space. Part lawned and paved.
First Floor Landing
Carpeted. Access to two bedrooms. Ceiling light. Power points.
Bathroom
Bathroom on first floor. Tiled flooring and walls. Three piece suite comprising of panelled bath with shower over and small glass screen. Pedestal wash hand basin with mixer taps. Low level W/C. Heated towel rail.
Bedroom 3 / Reception Room (4.45m x 3.12m)
Large room which can be used as a bedroom or reception room. Wood effect laminate flooring. Two double glazed windows. Two wall mounted radiators. Power points.
Bedroom 4 (4.45m x 3.12m)
Front of townhouse. Double bedded room. Double glazed window and doorway to balcony with views over Schooner Wharf. Ornate wooden fire surround. Ceiling light. Power points.
Ensuite Bathroom
Ensuite bathroom accessed via main bedroom. Tiled flooring nad half tiled surround. Three piece suite comprising of walk in shower. Low level W/C and pedestal wash hand basin. Ceiling light. Extractor fan.
Bedroom 2 (4.45m x 3.2m)
Large double bedded room located on the top floor. Wood effect laminate flooring. Double glazed windows. Ceiling light. Two wall mounted radiators. Power points.
Main Bedroom (3.9m x 2.77m)
Main large double bedded room. Door to ensuite bathroom. Wood effect laminate flooring. Triple fitted wardrobes with mirrored sliding doors. Two wall mounted radiators. Ceiling light. Power points.
Downstairs W/C
Downstairs W/C. Tiled flooring. Ceiling light. Wash hand basin. One wall mounted radiator. Extractor fan.
Property info
For more information about this property, please contact
Taylors - Cardiff Bay Mermaid Quay Sales, CF10 on +44 29 2227 8891 * (local rate)
Disclaimer
Property descriptions and related information displayed on this page, with the exclusion of Running Costs data, are marketing materials provided by Taylors - Cardiff Bay Mermaid Quay Sales, and do not constitute property particulars. Please contact Taylors - Cardiff Bay Mermaid Quay Sales for full details and further information. The Running Costs data displayed on this page are provided by PrimeLocation to give an indication of potential running costs based on various data sources. PrimeLocation does not warrant or accept any responsibility for the accuracy or completeness of the property descriptions, related information or Running Costs data provided here.





























.png)
