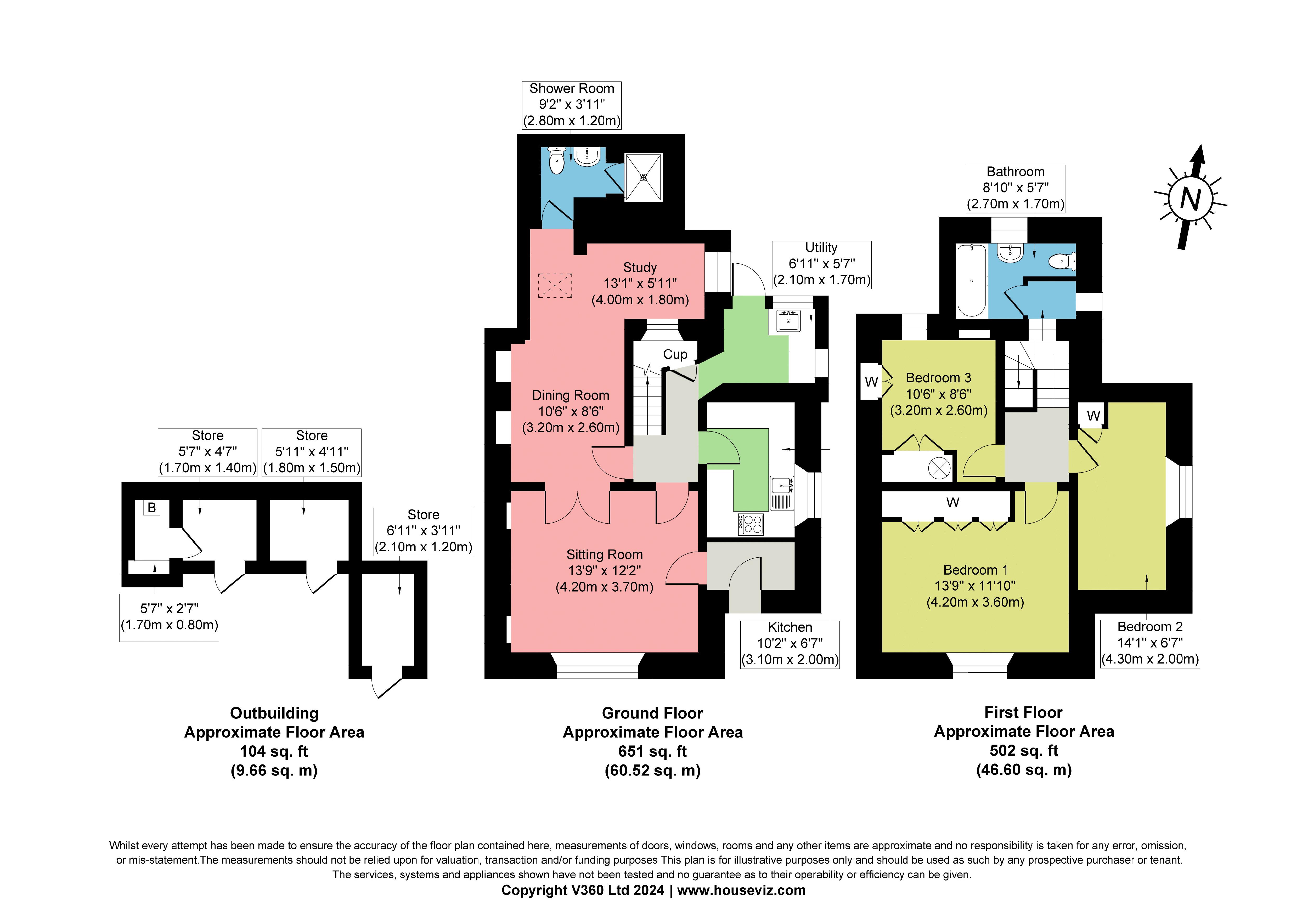Terraced house for sale in The Old School House, The Terrace, Oswaldkirk, York YO62
* Calls to this number will be recorded for quality, compliance and training purposes.
Property description
A most attractive, three-bedroom Victorian cottage offering characterful accommodation with easily maintained gardens in a sought-after location in an Area of Outstanding Natural Beauty.
The Old School House is an especially attractive, period cottage dating from 1854, and constructed of solid limestone walls beneath a slate roof. The property retains a huge amount of character, and provides three-bedroom accommodation of almost 1,150sq.ft. Along with the former school and headmaster’s cottage, the terrace forms an important part of the streetscape in this quiet and sought-after part of Oswaldkirk.
In brief, it comprises entrance hall, sitting room with open fire, inner hall, dining room with study area and multi-fuel stove, ground floor shower room, kitchen and utility room. Upstairs there are three bedrooms and a house bathroom.
The cottage occupies a slightly elevated position, with pretty, yet easily maintained garden areas to the front and side, featuring stone flagged and gravelled seating areas and shrub borders. In addition, there are several outhouses providing useful storage, including a fuel store, boiler store, garden and tool stores. On-street parking is available nearby, and spaces within the car park further along the terrace can be rented on an annual basis (currently c. £150).
Oswaldkirk is a pretty village, pleasantly situated in an attractive area of countryside between the North York Moors National Park and the Howardian Hills Area of Outstanding Natural Beauty. The village is well placed for easy access to the Georgian market town of Helmsley, located approximately 4 miles north and the neighbouring village of Ampleforth some 2 ½ miles west.
Entrance Hall (6' 7'' x 3' 3'' (2.0m x 1.0m))
Quarry tile floor. Cupboard housing the fuse box and electric meter.
Sitting Room (13' 9'' x 12' 2'' (4.2m x 3.7m))
Open fire with oak surround, cast iron and tile insert. Television point. Mullioned casement window to the front. Double doors opening to the Dining Room. Radiator.
Inner Hall
Staircase to the first floor. Understairs cupboard.
Dining Room With Study Area (19' 0'' x 13' 1'' (5.8m x 4.0m) (max))
Cast iron wood burning stove set on a stone hearth. Three wall light points. Casement window to the side. Velux roof light. Radiator.
Shower Room (9' 2'' x 3' 11'' (2.8m x 1.2m))
White suite comprising shower enclosure, wash basin and low flush WC. Extractor fan. Radiator.
Kitchen (10' 2'' x 6' 7'' (3.1m x 2.0m))
Range of kitchen cabinets with solid oak work surfaces, incorporating a stainless steel sink unit. Dishwasher point. Electric cooker and extractor hood. Casement window to the side. Radiator.
Utility Room (6' 11'' x 5' 7'' (2.1m x 1.7m))
Stainless steel sink unit. Automatic washing machine point. Casement windows to the side and rear. Door to the rear. Radiator.
First Floor
Landing
Loft hatch. Casement window to the side. Radiator.
Bedroom One (13' 9'' x 11' 10'' (4.2m x 3.6m))
Range of fitted wardrobes. Casement window to the front with window seat and views across open countryside. Radiator.
Bedroom Two (10' 6'' x 8' 6'' (3.2m x 2.6m))
Airing cupboard housing the hot water cylinder with electric immersion heater. Alcove cupboards. Casement window to the rear. Radiator.
Bedroom Three (14' 1'' x 6' 7'' (4.3m x 2.0m))
Fitted wardrobe. Casement window to the side with window seat. Radiator.
Bathroom & WC (8' 10'' x 5' 7'' (2.7m x 1.7m))
White suite comprising bath with shower over, wash basin, and low flush WC. Electric shaver point. Casement window to the rear. Radiator.
Outside
There are pretty garden areas to the front and side of the cottage, designed to be easy to maintain, including stone paving and gravelled seating areas, together with colourful shrub borders, making for an attractive setting to dine outdoors. Three stone-built outhouses to the rear also form part of the property and provide useful storage.
Property info
For more information about this property, please contact
Cundalls - Malton, YO17 on +44 1653 496994 * (local rate)
Disclaimer
Property descriptions and related information displayed on this page, with the exclusion of Running Costs data, are marketing materials provided by Cundalls - Malton, and do not constitute property particulars. Please contact Cundalls - Malton for full details and further information. The Running Costs data displayed on this page are provided by PrimeLocation to give an indication of potential running costs based on various data sources. PrimeLocation does not warrant or accept any responsibility for the accuracy or completeness of the property descriptions, related information or Running Costs data provided here.

































.png)

