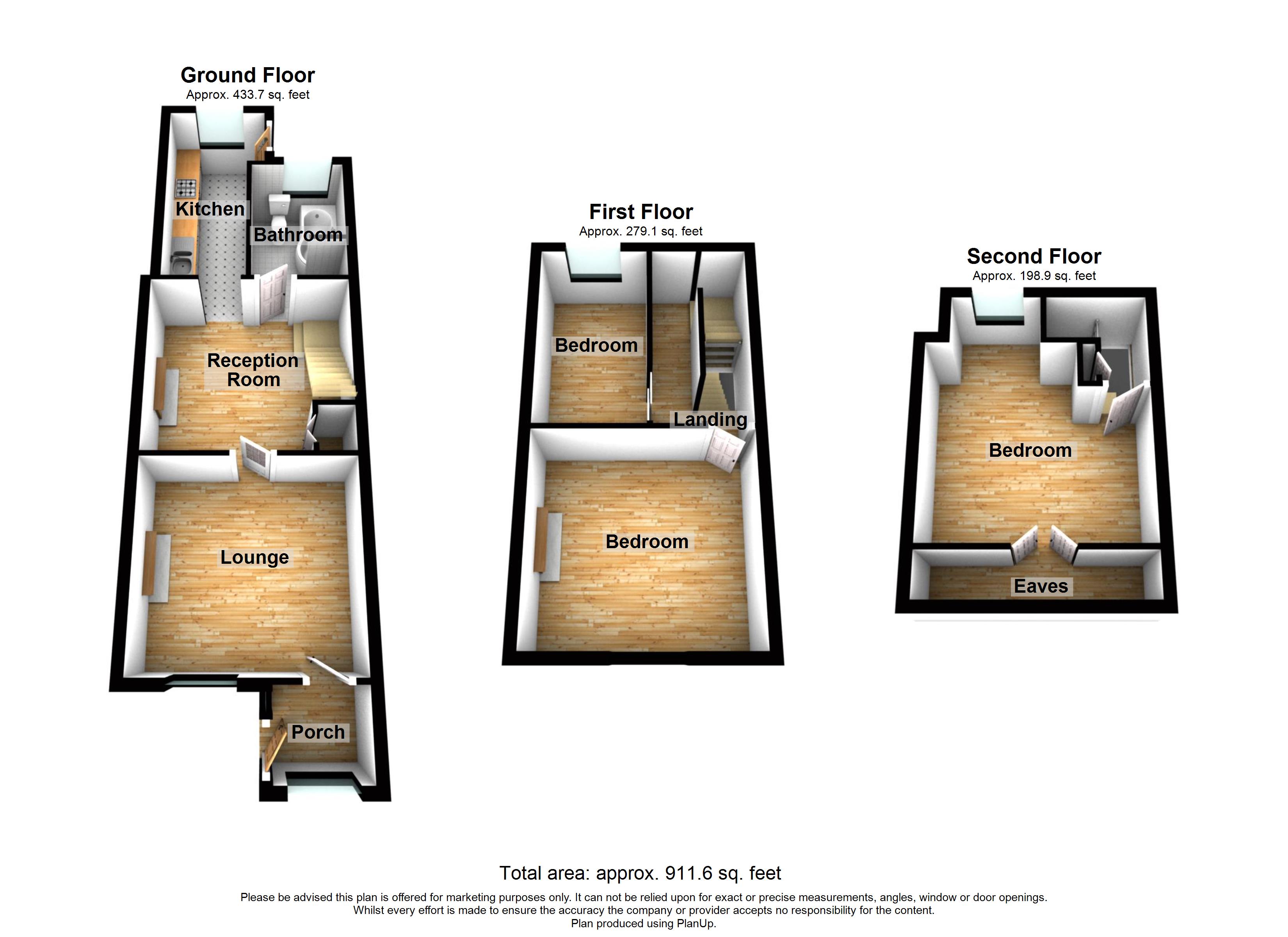Terraced house for sale in Highcross Road, Southfleet, Kent DA13
* Calls to this number will be recorded for quality, compliance and training purposes.
Property features
- 6
Property description
Located on a quiet road within the residential village of Southfleet is this rarely available and immaculately presented three bedroom mid terrace residence with off street parking for one available to the rear.
Accessed via the porch the internal accommodation is comprised of two reception rooms with a large utility cupboard in the dining room; modern fitted kitchen and well presented groundfloor family bathroom.
On the first floor you will be welcomed by two well proportioned double bedrooms and stairs leading to the second floor which is comprised of the spacious third bedroom with built in wardrobes and stunning views of fields.
The low maintenance rear garden is approximately 20ft in length and benefits from decked/astroturf areas. Also providing direct access to the off street parking.
Viewing is recommended to appreciate everything that this beautiful family home has to offer.
Exterior
Rear Garden: Decked area. Astro turf. Rear pedestrian access.
Parking: Driveway to rear for one vehicle. Parking agreement.
Please note: Septic tank is emptied twice yearly at £70.00 per time (£140.00 pa). Septic tank sits on neighbours land and is for all the terraces in the block and is a voluntary freehold.
Key terms
Southfleet is an extremely popular semi-rural village on the south side of the A2. The location still has great access to Gravesend, Bluewater and Ebbsfleet International, which has high speed links into London in under 22 minute.
Entrance:
Double glazed door into porch area. Door into:-
Lounge: (11' 9" x 11' 5" (3.58m x 3.48m))
Double glazed window to front. Electric radiator to rear Original exposed brick open fireplace. Laminate flooring.
Dining Room: (11' 11" x 11' 1" (3.63m x 3.38m))
Electric radiator to front. Stairs to first floor. Built-in utility cupboard with space to stack appliances. Spotlights. Lamiante flooring.
Kitchen: (13' 0" x 6' 0" (3.96m x 1.83m))
Double glazed window to rear. Skylight window. Double glazed doors to side. Wall and base units with work surface over with acrylic backsplash. Inset cupboard lighting. Sink and drainer nit with mixer tap over. Integrated dishwasher, oven, ceramic hob with extractor hood over. Tiled flooring.
Gf Bathroom: (8' 7" x 5' 11" (2.62m x 1.8m))
Double glazed fosted window to rear. Suite comprising panelled bath with shower over. Wall mounted sink unit. Low level w.c. Tiled walls. Tiled flooring. Spotlights.
First Floor Landing:
Stairs to second floor. Doors to:-
Bedroom 1: (11' 9" x 11' 5" (3.58m x 3.48m))
Double glazed window to front. Electric radiator to front. Carpet.
Bedroom 2: (10' 11" x 9' 3" (3.33m x 2.82m))
Double glazed window to rear. Electric radiator to side. Sliding door. Carpet. Spotlights.
Second Floor Landing:
Door to:-
Bedroom 3: (15' 7" x 10' 11" (4.75m x 3.33m))
Double glazed window to rear (will be replaced). Radiator. Two built-in wardrobes. Eaves storage. Carpet.
Property info
For more information about this property, please contact
Robinson Michael & Jackson - Gravesend, DA12 on +44 1474 878136 * (local rate)
Disclaimer
Property descriptions and related information displayed on this page, with the exclusion of Running Costs data, are marketing materials provided by Robinson Michael & Jackson - Gravesend, and do not constitute property particulars. Please contact Robinson Michael & Jackson - Gravesend for full details and further information. The Running Costs data displayed on this page are provided by PrimeLocation to give an indication of potential running costs based on various data sources. PrimeLocation does not warrant or accept any responsibility for the accuracy or completeness of the property descriptions, related information or Running Costs data provided here.






































.png)

