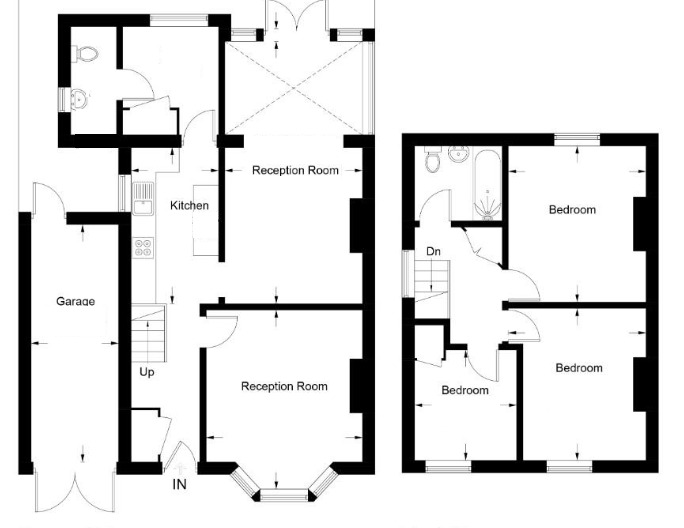Semi-detached house for sale in Eastview Avenue, Plumstead, London SE18
* Calls to this number will be recorded for quality, compliance and training purposes.
Property features
- Off street parking and garage space to side.
- In the region of 1054 sqft - 98 sqm.
- Bay fronted reception room & separate dining room leading to open plan conservatory.
- Ground floor utility room
- Three bedrooms to the first floor.
- Impressive rear garden in the region of 84ft.
- Well presented throughout.
- First floor family bathroom & ground floor cloakroom.
- Council Tax Band D.
- Contact us today to arrange a viewing and start the next chapter of your life in this incredible house!
Property description
Rarely Do We See A Property That Ticks So Many Boxes. Take A Look At This Fantastic House.
Rarely do we see a property that ticks so many boxes.
This incredibly well presented home has so many benefits. Externally there is a private driveway via a dropped kerbway, leading to garage space to the side, and to the rear can be found a stunning raised patio and impressive lawned garden.
Internally to the ground floor can be found entrance hallway, two reception rooms, with the dining room also being open plan to a conservatory, and a very clean and tidy fitted kitchen, which then leads to a utility room and cloakroom.
Upstairs you will find three bedrooms, which are all very well presented and the family bathroom, which features a modern suite and tiling.
Don't miss out on the opportunity to own this well presented three bedroomed house. With its spacious living areas, versatile reception rooms, and convenient location.
Contact us today to arrange a viewing and start the next chapter of your life in this incredible house!
Room measurements:
Ground Floor:
Reception 1: 13'6" into bay x 12'4" (4.11m x 3.76m)
Reception 2: 12'2" x 10'7" (3.71m x 3.23m)
Conservatory: 9'9" x 7'5" (2.97m x 2.26m)
Kitchen: 12'0" x 6'8" (3.66m x 2.03m)
Utility: 7'7" x 7'2" (2.31m x 2.18m)
Cloakroom: 8'1" x 3'5" (2.46m x 1.04m)
First floor:
Bedroom 1 (rear): 12'2" x 10'9" (3.71m x 3.28m)
Bedroom 2 (front): 12'0" x 9'6" (3.66m x 2.90m)
Bedroom 3: 8'7" x 8'2" (2.62m x 2.49m)
Bathroom 6'9" x 5'9" (206 cm x 175 cm)
Rear external:
Garden (including patio) in the region of 84 ft (25.6m)
Council Tax:
Royal Borough of Greenwich - Band D.
General property information:
Property Construction: Brick.
Floor Level: Ground and first floor.
Sewerage: Mains drainage.
Heating Type: Gas Central Heating.
Hot water: Via a combination boiler
Parking Information: Private drive via dropped kerbway.
Utility's:
Gas supply - Mains
Electricity supply - Mains
Water supply - Thames Water
Mobile Phone coverage - For estimated coverage try here,
Broadband - For estimated coverage try here,
Property info
For more information about this property, please contact
Beaumont Gibbs, SE18 on +44 20 8115 2529 * (local rate)
Disclaimer
Property descriptions and related information displayed on this page, with the exclusion of Running Costs data, are marketing materials provided by Beaumont Gibbs, and do not constitute property particulars. Please contact Beaumont Gibbs for full details and further information. The Running Costs data displayed on this page are provided by PrimeLocation to give an indication of potential running costs based on various data sources. PrimeLocation does not warrant or accept any responsibility for the accuracy or completeness of the property descriptions, related information or Running Costs data provided here.

































.png)
