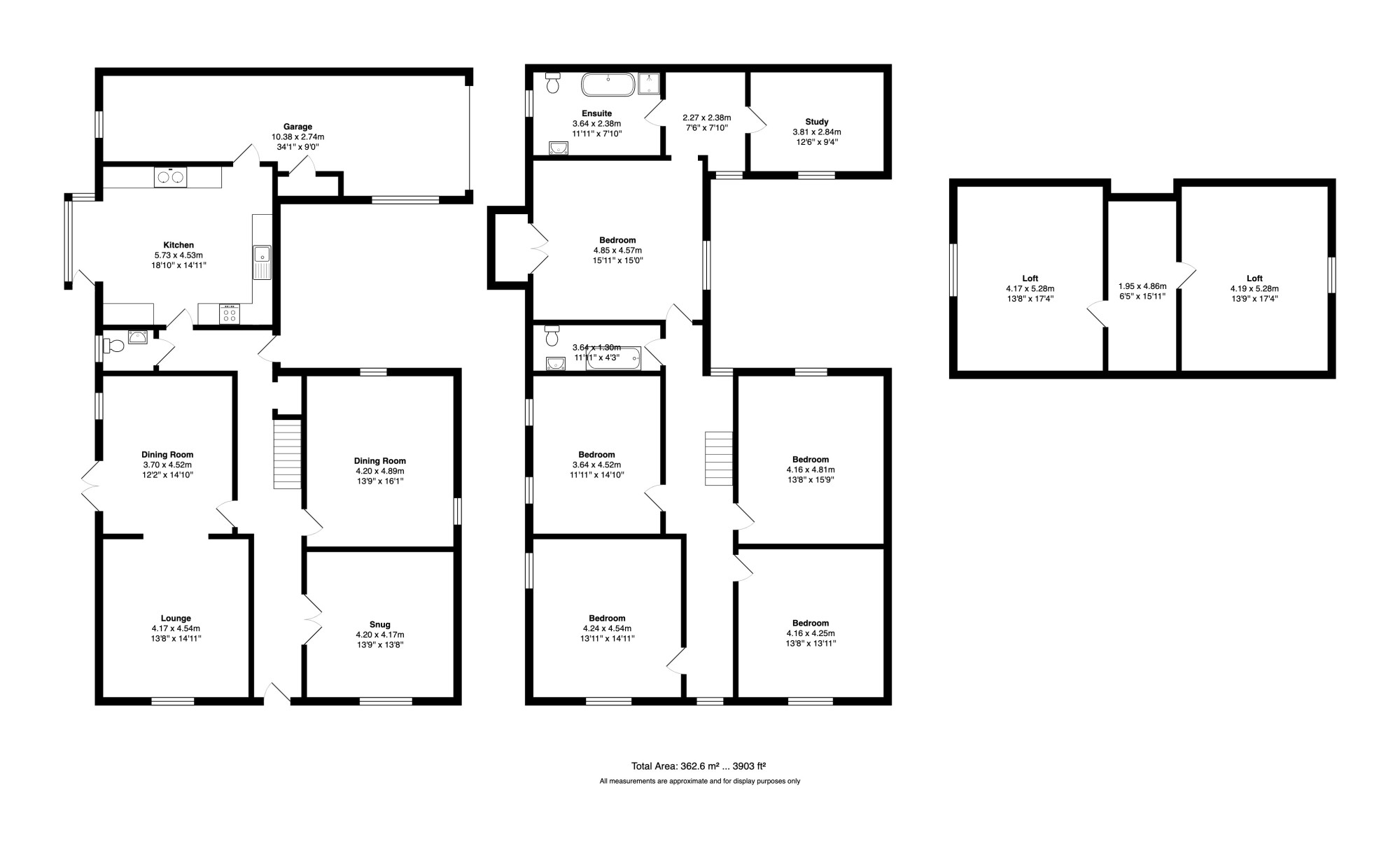Detached house for sale in Lea Road, Preston PR4
* Calls to this number will be recorded for quality, compliance and training purposes.
Property description
A perfect example of a truly beautiful property situated on an exclusive plot with a total of approx. 1.2acres. This delightful family home boasts five spacious double bedrooms and exudes charm with its array of period features. The Grade II listed Georgian property was build in the 1800s. Set in one of the most sought after locations in Preston, with new link roads connecting you to the main motorway connections, the convenience of the location really is second to none. The location provides the perfect accumulation of local amenities, city centre attractions, public transport links and highly regarded schools. This home ticks so many of those all-important boxes and we really hope you take the opportunity to view this home so you can see why! You cant help but stand back and admire the beautiful facade of this Georgian property, and as soon as you enter this character filled home you will instantly appreciate the fine details, from the high plaster moulded ceilings and elegant windows, and feature fireplaces. The accommodation is exceptionally well proportioned, ideal for family living. Natural light floods through the property from every angle making every room a bright and airy space. Approached by a private driveway with parking for multiple vehicles, as well as a garage, it really does have it all!
Upon entering you are greeted with a large entrance hall, where you will find a staircase rising to the first floor, with access into the living rooms and under stairs storage. To the ground floor there are three beautiful reception rooms, all versatile in however best suits your needs. The lounge comes complete with a lovely feature fireplace and patio doors leading out to the garden. The formal dining room has a fireplace and lovely ceiling coving. The kitchen has been refitted and now offers a contemporary arrangement of base and wall mounted units, integrated appliances and an Aga. In addition, the ground floor also boasts a WC, and a integral garage.
To the first floor the split landing has doors leading to all five bedrooms, and the family bathroom. The master bedroom features a dressing area with fitted wardrobes and an office. The En-suite bathroom is fitted with an attractive four-piece white suite. Finally, the property is finished with a three-piece bathroom servicing the other four bedrooms. There are two boarded loft rooms with access via the drop down ladder.
Outside, the grounds of this property are very mature and create a quiet oasis for it to sit within. The property boasts a gated driveway on the approach, with parking for multiple vehicles as well as a garage. The wrap around gardens create a lovely private plot with a paved patio seating area, making this the perfect space to enjoy those late summer evenings. This unique family home is certainly not one to be missed and definitely comes with the wow factor!
Viewing by appointment only!
Disclaimer:These particulars, whilst believed to be correct, do not form any part of an offer or contract. Intending purchasers should not rely on them as statements or representation of fact. No person in this firm's employment has the authority to make or give any representation or warranty in respect of the property. All measurements quoted are approximate. Although these particulars are thought to be materially correct their accuracy cannot be guaranteed and they do not form part of any contract.
Hallway
Entrance door, ceiling light point, ceiling coving, under stairs storage, radiator and carpet flooring.
Snug
Window, side light points, feature fireplace, radiator and carpet flooring.
Family Lounge
Windows, patio doors, side light points, feature fireplace, radiators and carpet flooring.
Formal Dining Room
Windows, ceiling coving, ceiling light points, feature fireplace, radiator and carpet flooring.
Dining Kitchen
Side door, windows, ceiling spotlights, ceiling light point, extractor fan, four ring induction hob, electric oven, integral microwave, fridge freezer, dishwasher, aga, wall and base units, radiator and tiled flooring.
Ground Floor WC
Window, ceiling spotlights, low level WC, wash hand basin, tiled walls and tiled flooring.
Landing
Windows, ceiling light points, loft access, radiator and carpet flooring.
Master Bedroom
Window, patio doors leading to balcony, ceiling light point, radiators and carpet flooring.
Dressing Area; ceiling light point, loft access, fitted wardrobes, radiator and carpet flooring. Office Area; window, ceiling light point, fitted wardrobes, radiator and carpet flooring.
En-Suite
Window, ceiling spotlights, wash hand basin, low level WC, freestanding bath, shower cubicle with overhead rain shower and handheld holes, radiator, partial tiled walls and tiled flooring.
Bedroom Two
Windows, ceiling light point, built-in wardrobes, wash hand basin, radiator and carpet flooring.
Bedroom Three
Window, ceiling light point, built-in wardrobes, wash hand basin, radiator and carpet flooring.
Bedroom Four
Window, ceiling light point, built-in wardrobes, wash hand basin, radiator and carpet flooring.
Bedroom Five
Windows, ceiling light point, built-in wardrobes, wash and basin, radiator and carpet flooring.
Bathroom
Window, ceiling spotlights, wash hand basin, low level WC, panelled bath, radiator, partially tiled walls and tiled flooring.
Garage
Electric over door, windows, ceiling light points, built-in storage cupboard, sink with drainer, base units.
For more information about this property, please contact
Dewhurst Homes, PR2 on +44 1772 298246 * (local rate)
Disclaimer
Property descriptions and related information displayed on this page, with the exclusion of Running Costs data, are marketing materials provided by Dewhurst Homes, and do not constitute property particulars. Please contact Dewhurst Homes for full details and further information. The Running Costs data displayed on this page are provided by PrimeLocation to give an indication of potential running costs based on various data sources. PrimeLocation does not warrant or accept any responsibility for the accuracy or completeness of the property descriptions, related information or Running Costs data provided here.










































.png)
