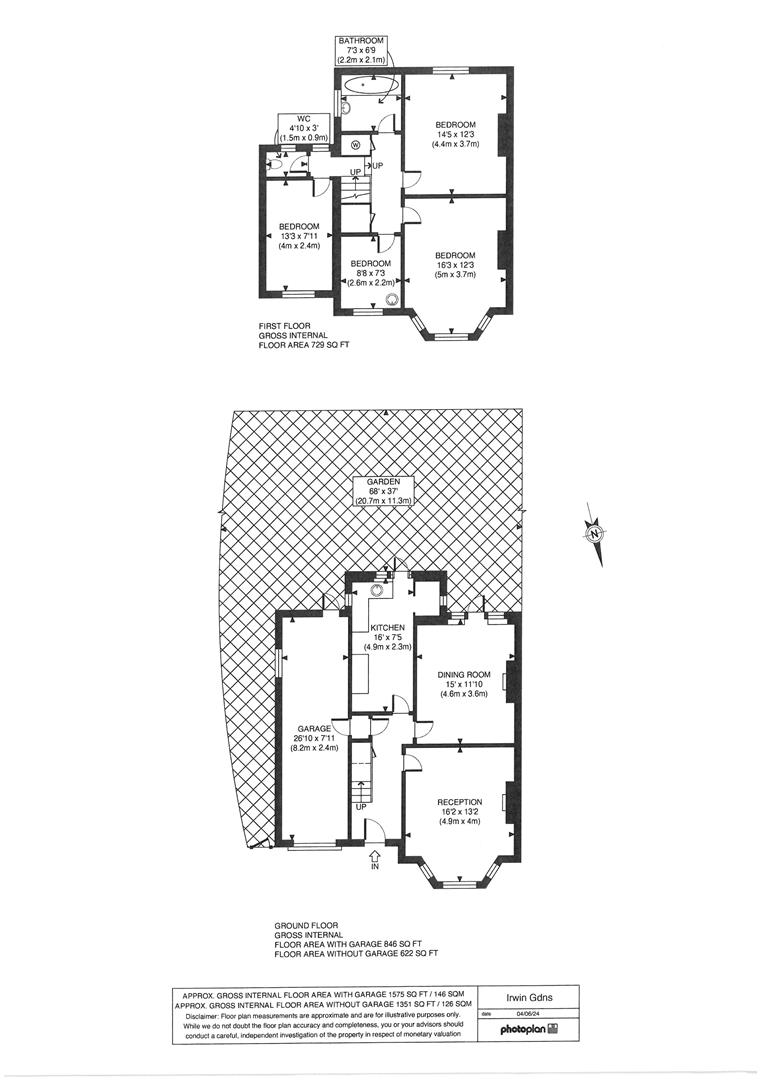Semi-detached house for sale in Irwin Gardens, Kensal Rise, London NW10
* Calls to this number will be recorded for quality, compliance and training purposes.
Property features
- Fantastic refurbishment opportunity
- 1935 built semi-detached house
- 4 bedrooms
- Period style features
- Scope to extend at rear & convert the loft space
- 75ft south facing rear garden
- Integral garage & off street parking
- No upper chain
Property description
Fantastic refurbishment opportunity. We are delighted to offer this 1575 sq ft (146 sq.m) approx 1935 built semi detached house situated in a quiet and very popular tree lined cul-de-sac and comprising 4 bedrooms, 2 receptions, kitchen, bathroom, separate wc, 75ft south facing rear garden and integral garage with off street parking to the front. The property has retained many of its period style features, has double glazed windows, strip wood floors to the receptions and bedroom 1 and has much scope for further increasing the living space by extending to the rear and/or converting the loft space. Situated very close to King Edwards Park/Willesden Sports Centre and near to the popular bars/deli's along College Road and Kensal Green/Kensal Rise stations. Offered with no upper chain. Council Tax Band is 'F' (London Borough of Brent).
Entrance Hall
With stained glass wing windows, black/white diamond tiled hall floor, radiator, ceiling coving, understairs cupboard, door leading to garage.
Reception 1 (4.90m (to bay0.00m x 4.01m (to alcove) (16'1 (to b)
With double glazed windows, strip wood floor, picture rail, ceiling coving, tiled fireplace and hearth.
Reception 2 (4.39m x 3.61m (to alcove) (14'5 x 11'10 (to alcove)
With double glazed windows and door to rear garden, tiled fireplace and hearth, radiator, picture rail, strip wood floor.
Kitchen (4.67m x 2.26m (15'4 x 7'5))
With stainless steel sink unit, oak wall and base cupboards, work surface, tiled floor, radiator, central heating boiler, half tiled walls, plumbing for washing machine, recessed store cupboard, double glazed windows and door to rear garden.
Stairs & Landing
To First Floor
With stained glass landing window, picture rail, access to loft space, built in landing cupboard with hot water cylinder, recessed store cupboard.
Bedroom 1 (4.90m (to bay) x 3.73m (to alcove) (16'1 (to bay))
With double glazed windows, strip wood floor, picture rail, ceiling coving.
Bedroom 2 (4.39m x 3.76m (to alcove) (14'5 x 12'4 (to alcove))
With tiled fireplace, double glazed windows, radiator, picture rail.
Bedroom 3 (2.64m x 2.18m (8'8 x 7'2))
With picture rail, radiator, wash hand basin, double glazed window.
Bedroom 4 (4.01m x 2.39m (13'2 x 7'10))
With radiator, double glazed window, picture rail.
Bathroom
White suite comprising bath and pedestal wash hand basin, radiator, heated towel rail, double glazed frosted window, part tiled walls, .
Separate Wc
With wc, double glazed window.
Garden
At rear 75ft x 50ft (to widest point) (visual estimate) south facing and with rear store.
Integral Garage
26'9 x 7'11 with access via double doors to front and also via entrance hall, electric and gas meters, door to rear garden.
Off Street Parking
To front.
Tenure - Freehold
The tenure is Freehold.
The operational condition of the services and appliances connected at the property have not been checked and as such no warranties are offered thereto.
Property info
For more information about this property, please contact
Wenlock & Taylor, NW10 on +44 20 8128 0202 * (local rate)
Disclaimer
Property descriptions and related information displayed on this page, with the exclusion of Running Costs data, are marketing materials provided by Wenlock & Taylor, and do not constitute property particulars. Please contact Wenlock & Taylor for full details and further information. The Running Costs data displayed on this page are provided by PrimeLocation to give an indication of potential running costs based on various data sources. PrimeLocation does not warrant or accept any responsibility for the accuracy or completeness of the property descriptions, related information or Running Costs data provided here.



























.png)
