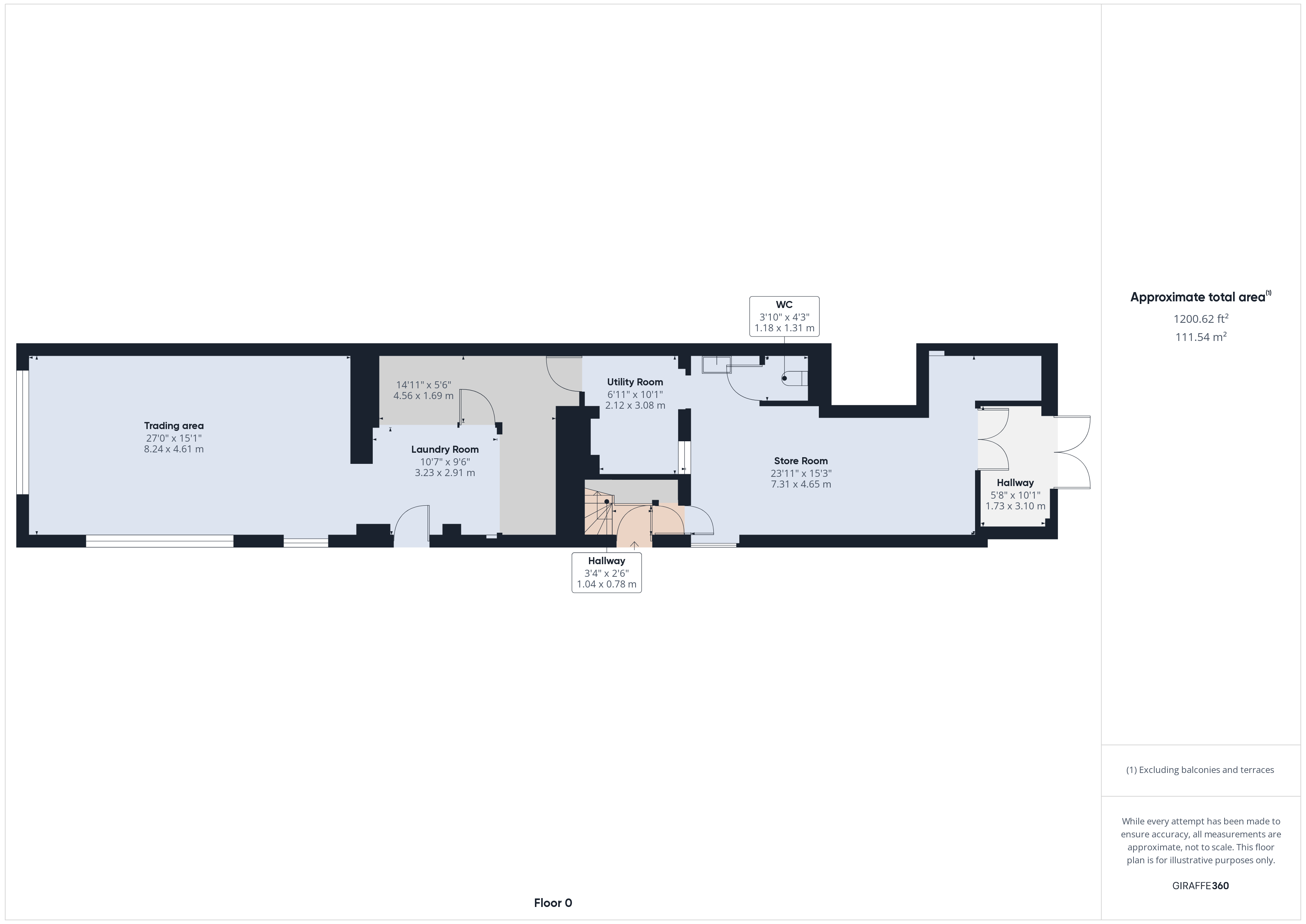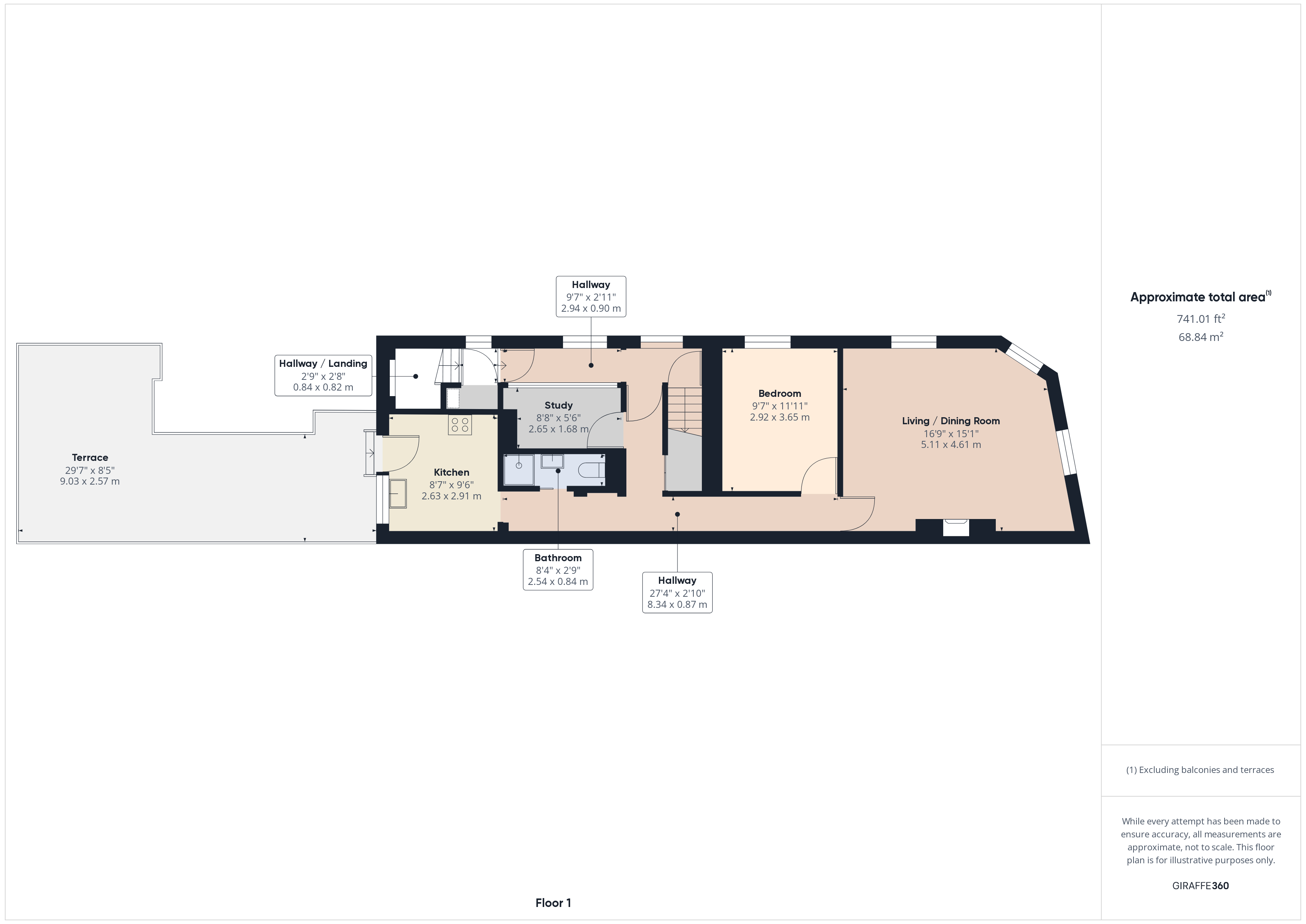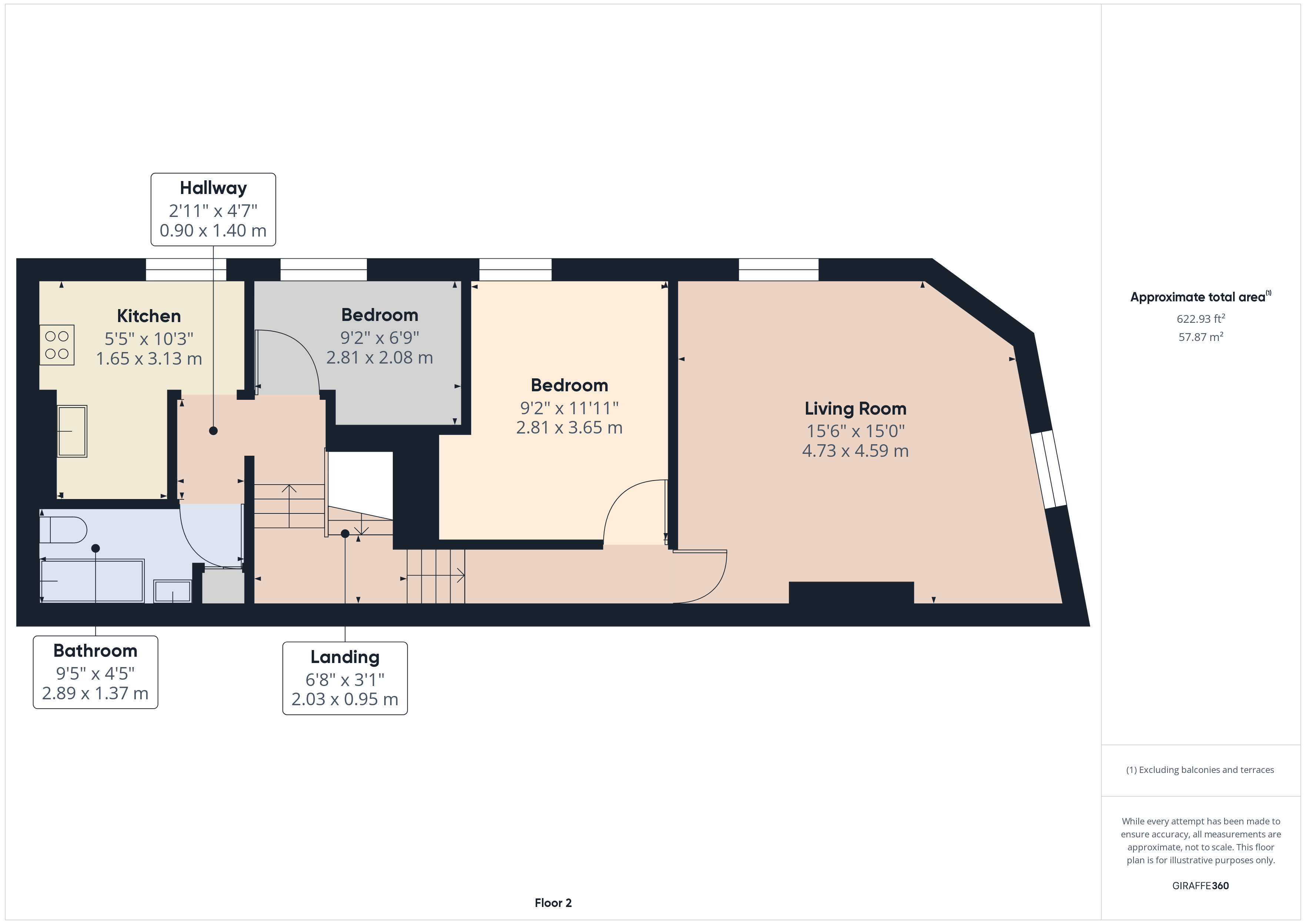Terraced house for sale in Baker Street, Weston-Super-Mare, North Somerset BS23
* Calls to this number will be recorded for quality, compliance and training purposes.
Property features
- A fantastic and unique investment opportunity.
- A mixed use, end of terraced, three storey, freehold property.
- Comprising of a ground floor commercial unit, currently used as a laundrette, with a one bedroom and a two bedroom apartment above, both tenanted.
- Well positioned within the town centre of WsM.
- Sold with the fixtures and fittings of the ground floor laundrette included with the sale
- A super private roof terrace, and possibility to develop further, subject to planning permission approval
Property description
Fantastic and Unique Investment Opportunity in Weston-super-Mare
This exceptional mixed-use, end-of-terrace, three-storey freehold property offers a rare and lucrative investment opportunity. Ideally situated in the vibrant town centre of Weston-super-Mare, this property seamlessly combines commercial and residential spaces to deliver a diversified income stream and significant future growth potential.
The ground floor features a well-established laundrette, inclusive of all fixtures and fittings, providing a ready-to-operate business or potential for repurposing. The high visibility and foot traffic in this prime location ensure a consistent customer base.
The upper floors house two well-maintained apartments. The first apartment is a one-bedroom unit, while the second offers two bedrooms, both of which are currently tenanted. This guarantees immediate and steady rental income for the new owner.
Nestled in the heart of Weston-super-Mare's bustling town centre, the property benefits from excellent transport links, a vibrant local economy, and close proximity to various amenities, making it highly attractive to both commercial and residential tenants.
A standout feature is the private roof terrace, offering a outdoor space. Additionally, there is potential for further development, subject to planning permission, providing an opportunity to increase the property’s value and rental income.
Investment highlights include dual-income streams from the commercial laundrette and residential units, a turn-key commercial space with the laundrette being fully operational and included in the sale, and tenant-occupied apartments ensuring immediate rental income. Furthermore, the roof terrace presents a unique development opportunity.
This property is perfect for investors looking for a unique, income-generating asset with room for future development. Don't miss out on this fantastic opportunity to invest in a prime town centre location with both commercial and residential appeal.
Ground Floor Laundrette / Commercial Unit
Main Trading Area
A superb shop frontage, with timber framed single glazed windows and two entrance doors. A display of washing machine and tumble dryer facilities, fitted benches and worktops, ceiling lights.
A door to a separate area used to service the back of the timber dryers.
Boiler Room
A gas fired hot water tank to supply the laundrette, water softening and water pump equipment. Opening to rear store room, ceiling lights.
Rear Store Room
A useful rear storage room, housing laundrette machines, two skylight windows, timber framed single glazed window, ceramic sink, double doors to rear hallway, ceiling lights. Positioned behind a partition wall is a water storage tank to feed the Laundrette. A gas meter and fitted worktops.
Rear Hallway
Double timber doors leading to the rear of the property.
Cloakroom
Low-level W/C, ceiling light.
Second Entrance
Stairs Rising from a separate access door to the communal hallway / landing area, with a connecting door through to the rear of the ground floor commercial unit.
Entrance
An entrance door along the communal hallway leading into hallway.
Hallway
Useful downstairs storage cupboard, loft style storage cupboard, timber frame single glazed window, doors to rooms, opening to kitchen. Electric night storage heater.
Study
A high-level internal window to communal hallway, fitted cupboard, wall light.
Bedroom One
A UPVC double glazed window, fitted wardrobes, ceiling light.
Living / Dining Room
A light and bright living / dining area with various UPVC double glazed windows, decorative fireplace and surround, coved ceiling and ceiling light.
Shower Room
A low-level W/C, electric shower, wash hand basin and pedestal, extractor fan, wall and ceiling light.
Kitchen
A range of wall and floor units with worktops and tiled splashback over, inset sink and drainer, four ring electric hob with extraction hood over, oven, space for appliance, timber frame single glazed window and door to rear terrace ceiling light.
Terrace
A superb, private terrace mostly laid to timber decking.
Flat Two
A two bedroom second-floor apartment.
Entrance
Along the communal hallway, there is a door and stair light rising to a split level landing and doors to rooms.
Kitchen / Breakfast Room
A range of wall and floor units with worktops and tiled splashback is over, stainless steel sink and drainer, space for cooker and appliances, UPVC double glazed window, ceiling light.
Bedroom One
UPVC double glazed window, fitted wardrobes, ceiling light.
Bedroom Two
A UPVC double glazed window, electric heater, ceiling light.
Bathroom
A low-level W/C, wash hand basin and pedestal, panelled bath with electric shower and shower curtain, built-in storage cupboard housing hot water tank, extractor fan and ceiling light.
Living / Dining Room
A light and bright living dining area with two dual aspect UPVC double glazed windows, electric heater, electric fireplace and surround, ceiling light.
Meters / Services
One gas meter for the ground floor
Two electric meters, one for the commercial ground floor and one for the apartments
The two apartments have separate electric coin sub meters.
Tenants
Sold with the tenants in situ. Please enquire for more details.
Tenure
Freehold
Services
Please Note
The goodwill of the business is not being sold, however the sale does include all machines.
Property info
For more information about this property, please contact
David Plaister Ltd, BS23 on +44 1934 247160 * (local rate)
Disclaimer
Property descriptions and related information displayed on this page, with the exclusion of Running Costs data, are marketing materials provided by David Plaister Ltd, and do not constitute property particulars. Please contact David Plaister Ltd for full details and further information. The Running Costs data displayed on this page are provided by PrimeLocation to give an indication of potential running costs based on various data sources. PrimeLocation does not warrant or accept any responsibility for the accuracy or completeness of the property descriptions, related information or Running Costs data provided here.


































.png)

