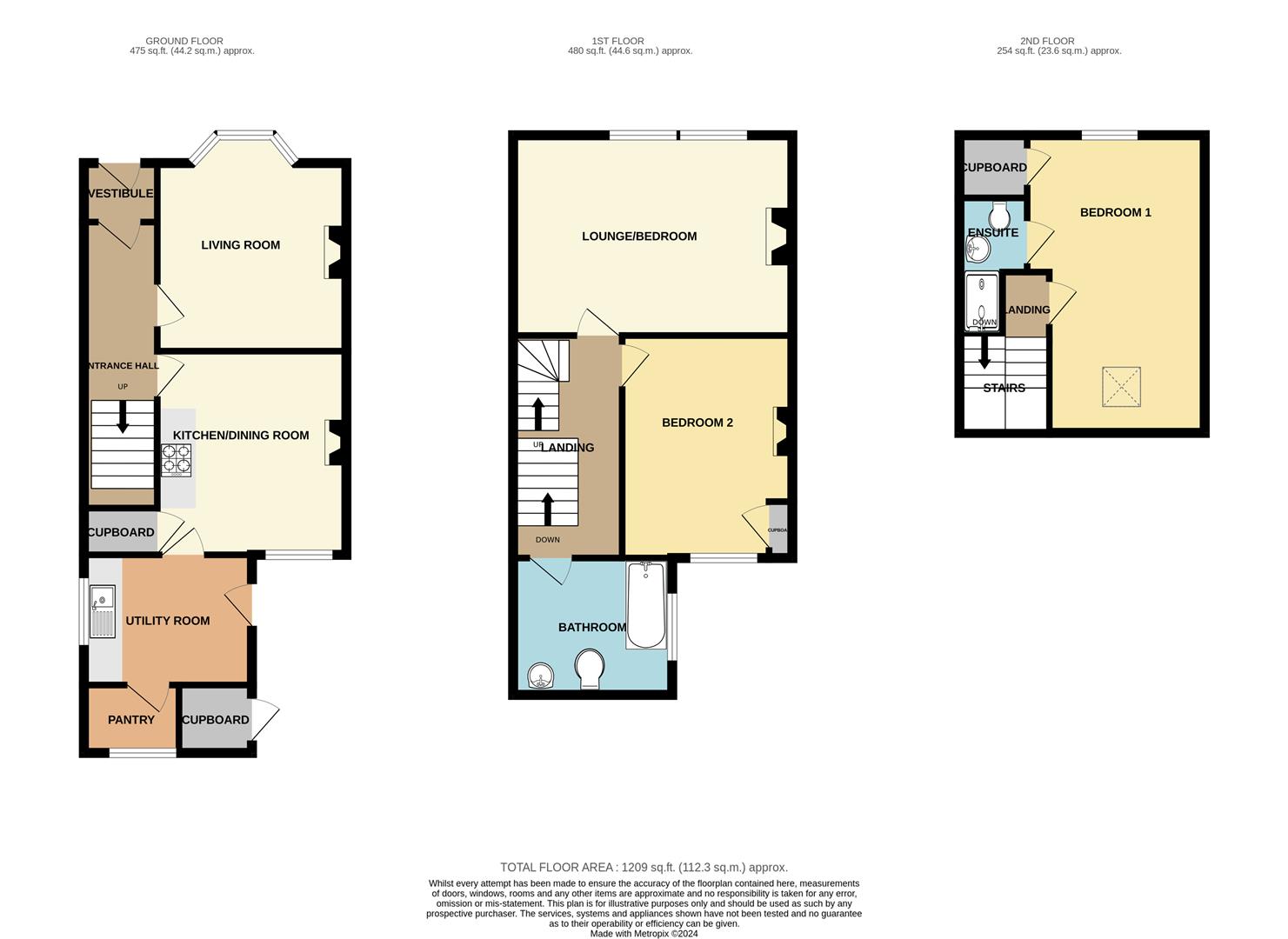End terrace house for sale in Tankerville Terrace, Wooler NE71
* Calls to this number will be recorded for quality, compliance and training purposes.
Property features
- Vestibule
- Entrance Hall
- Living Room
- Kitchen/Dining Room
- Utility Room
- Bathroom
- Lounge/Bedroom
- 2 Double Bedrooms
- En-Suite Shower Room
- Gardens
Property description
We are delighted to offer for sale this charming Victorian end-terraced house, which is located in an elevated position with stunning open views of the surrounding area and the countryside beyond. Conveniently located close to the town centre, there is easy access to local amenities, shops, and restaurants, adding to the appeal of this wonderful home.
This delightful property has been upgraded by the present owners, who have ensured that the character and charm has been retained. The house has the benefits of double glazing and gas central heating.
The interior comprises of a living room with an open coal fireplace and a bay window to take advantage of the views, a kitchen/dining room with quality shaker units with appliances and a utility room/rear kitchen. On the first floor is a recently modernised bathroom a double bedroom and a lounge/bedroom, which has stunning views and an inglenook fireplace with a log burning stove. On the second floor is the main bedroom with a modern en-suite shower room.
Flower garden at the front of the property and a very productive vegetable garden at the rear.
Don't miss out on the opportunity to own this spacious family home, contact our office to arrange a viewing.
Entrance Hall (1.65m x 1.04m)
Partially glazed door to the vestibule which has the electric meters and a glazed door to the entrance hall.
Entrance Hall (3.02m x 1.04m)
Stairs to the first floor landing, a cloaks hanging area and a central heating radiator. Two power points.
Living Room (4.50m x 3.81m)
A good sized reception room with a bay window to the front with open views of the surrounding area. Fully tiled open coal fireplace, a central heating radiator and coving on the ceiling. Six power points.
Kitchen/Dining Area (3.91m x 3.35m)
A spacious room with a fully tiled fireplace with a shelved airing cupboard to the side housing the hot water tank. The kitchen area has base shaker kitchen units with solid oak worktop surfaces. Oven, six ring gas hob with a cooker hood above, the oven can be bought by separate negotiation. Window to the rear, a central heating radiator and two wall lights with a matching centre light. Built-in understairs cupboard housing the central heating boiler. Eight power points and a glazed door to the utility room.
Utility Room/Rear Kitchen (2.95m x 2.31m)
Fitted with a range of base kitchen units with a Belfast sink below the double window to the side. Plumbing for an automatic and dish washing machine. Space for an electric cooker. Walk-in shelved pantry, central heating radiator. Three power points. Glazed entrance door to the side.
First Floor Landing
Central heating radiator, stairs to the second floor level and two power points.
Bathroom (2.84m x 2.34m)
Fitted with a white three piece suite which includes a toilet, a wash hand basin and a bath with a shower attachment. Central heating radiator and a frosted window to the side.
Lounge/Bedroom 3 (5.05m x 3.91m)
A multifunctional room with stripped wooden floors and a double window to the front with superb countryside views. Inglenook fireplace with a multi-fuel stove, a central heating radiator, six power points and a television point.
Bedroom 2 (3.94m x 3.51m)
A double bedroom with an original cast iron fireplace with a built-in cupboard to the side. Window to the rear, a central heating radiator and four power points.
Second Floor Landing
Giving access to bedroom one.
Bedroom 1 (5.33m x 3.20m (17'6" x 10'6"))
A double bedroom with a window to the front with attractive countryside views and a velux window to the rear. Built-in eaves storage and eight power points.
En-Suite Shower Room (2.77m x 1.24m (9'1 x 4'1))
Fitted with a white three piece suite which includes a toilet, shower cubicle with an electric shower, a wash hand basin with a vanity unit below and a mirror above.
Gardens
Fully landscaped gardens which comprise of a flower garden at the front and a large vegetable garden at the rear. There is a useful outhouse in the yard at the back of the property.
General Information
Full double glazing.
Gas central heating.
All mains services are connected.
All fitted floor coverings are included in the sale.
All white goods can be bought by separate negotiation.
Tenure- Freehold.
Council tax band B.
Agents Notes
Monday - Friday 9.00 am - 4.30 pm
Saturday 9.00 am - 12.00 pm
Fixtures & fittings
Items described in these particulars are included in the sale, all other items are specifically excluded. All heating systems and their appliances are untested.
This brochure including photography was prepared in accordance with the sellers instructions.
Viewing strictly by appointment with the agent.
Property info
For more information about this property, please contact
Aitchisons Property Centre, NE71 on +44 1668 496820 * (local rate)
Disclaimer
Property descriptions and related information displayed on this page, with the exclusion of Running Costs data, are marketing materials provided by Aitchisons Property Centre, and do not constitute property particulars. Please contact Aitchisons Property Centre for full details and further information. The Running Costs data displayed on this page are provided by PrimeLocation to give an indication of potential running costs based on various data sources. PrimeLocation does not warrant or accept any responsibility for the accuracy or completeness of the property descriptions, related information or Running Costs data provided here.


























.png)
