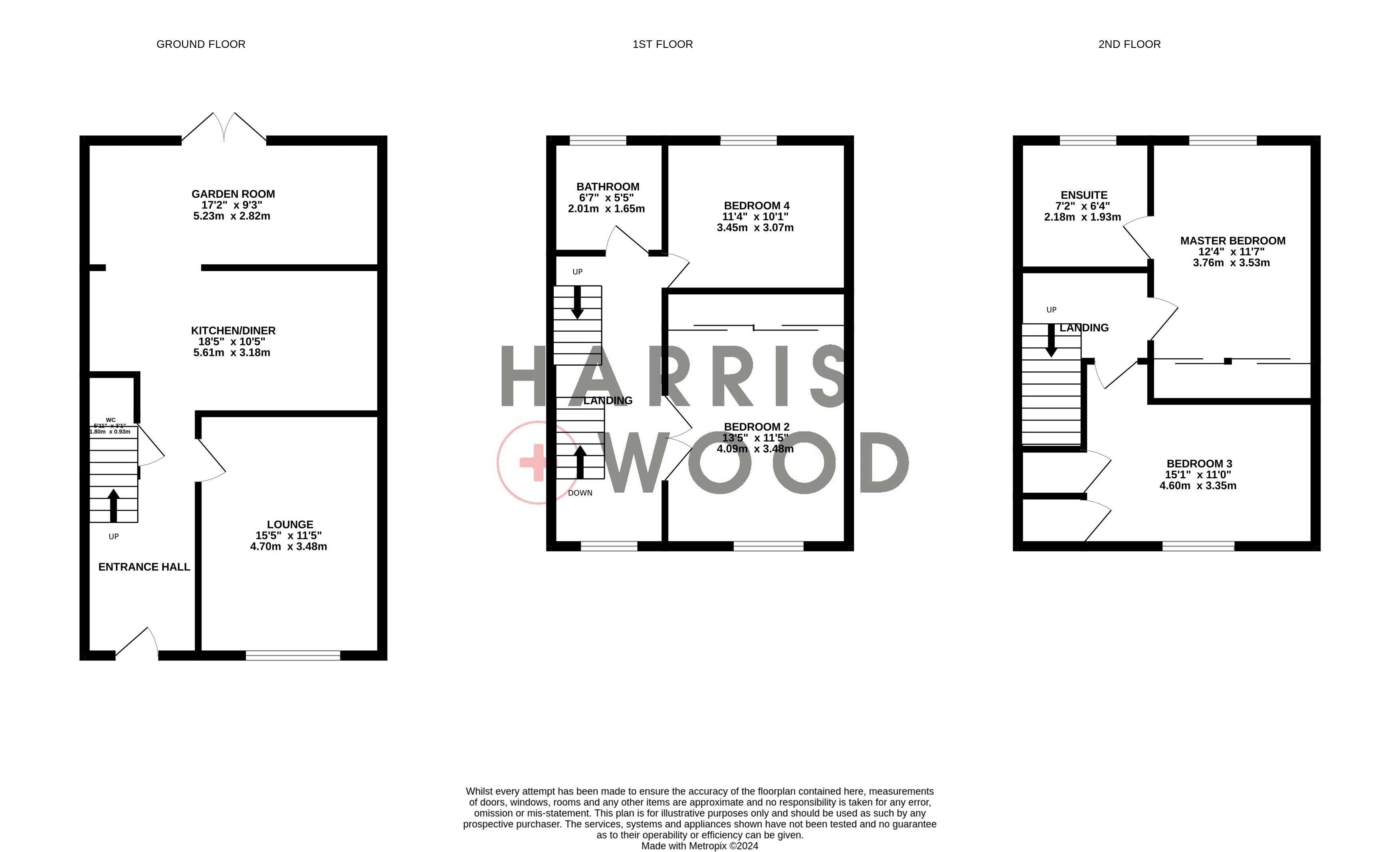Detached house for sale in Weetmans Drive, Colchester, Essex CO4
* Calls to this number will be recorded for quality, compliance and training purposes.
Property features
- Town House
- Four Bedrooms
- Cloakroom
- Beautiful Garden Room
- En Suite To Master
- Garage & Parking
Property description
** guide price £400,000 - £425,000 ** This beautifully presented four double bedroom property offers spacious accommodation spread over three floors and has been meticulously maintained by the current owners. The ground floor features a large and bright entrance hallway, a convenient ground floor cloakroom, and a generously sized lounge at the front. The stylish fitted kitchen boasts granite work surfaces, solid oak cupboards and drawers, a breakfast bar, and a water softener, which may remain subject to separate negotiation. The kitchen seamlessly opens up to a superb garden room with bi-folding doors leading to the private garden.
The first floor includes two large double bedrooms and a family bathroom, while the top floor offers the master bedroom with an en suite and another good-sized bedroom. The private rear garden has been beautifully landscaped with artificial lawn and includes a summer house, with gated access leading to the parking area. Additionally, the property boasts a garage.
Located on the Highwoods/Myland border to the north of Colchester, this home is within walking distance of The Gilberd School and numerous local amenities. The area offers excellent connectivity to London, with North Station just a short drive or cycle away and easy access to the A12. Nearby, you'll also find the General Hospital and Highwoods Country Park. This property is sure to attract significant interest, so an early inquiry is essential.
Entrance Hallway (5.87m x 2.03m (19' 3" x 6' 8"))
Entrance door, stairs rising to the first floor landing, radiator, doors leading off
Cloakroom
Low level WC, wash hand basin, radiator
Lounge (4.7m x 3.48m (15' 5" x 11' 5"))
Double glazed window to front, two radiators
Kitchen (5.61m x 3.18m (18' 5" x 10' 5"))
Wall and base level units, sink and drainer with mixer tap over, oven and induction hob, extractor fan, Granite worktops, breakfast bar, radiators, water softner, integrated dishwasher, space for appliances, opening to:
Garden Room (5.23m x 2.82m (17' 2" x 9' 3"))
Bi-folding doors, radiator
First Floor Landing (5.92m x 2.03m (19' 5" x 6' 8"))
Stairs rising to the second floor landing, double glazed window to front, radiator, doors leading off
Bathroom (2m x 1.65m (6' 7" x 5' 5"))
Double glazed window to rear, low level WC, wash hand basin, panelled enclosed bath with shower, chrome heated towel rail
Bedroom Four (3.45m x 3.07m (11' 4" x 10' 1"))
Double glazed window to rear, radiator
Bedroom Two (4.1m x 3.48m (13' 5" x 11' 5"))
Double glazed window to side, built in wardrobes, radiator
Second Floor Landing
Loft access, doors leading off
Master Bedroom (3.76m x 3.53m (12' 4" x 11' 7"))
Double glazed window to rear, built in double wardrobe, radiator, door to:
En Suite (2.18m x 1.93m (7' 2" x 6' 4"))
Double glazed window to rear, low level WC, vanity wash hand basin, shower cubicle, chrome heated towel rail
Bedroom Three (4.6m x 3.35m (15' 1" x 11' 0"))
Double glazed window to front, built in wardrobes, radiator
Rear Garden
Fully enclosed and private, side gated access, AstroTurf, shed
Garage
Door to front, off road parking
Property info
For more information about this property, please contact
Harris and Wood, CO1 on +44 1206 915665 * (local rate)
Disclaimer
Property descriptions and related information displayed on this page, with the exclusion of Running Costs data, are marketing materials provided by Harris and Wood, and do not constitute property particulars. Please contact Harris and Wood for full details and further information. The Running Costs data displayed on this page are provided by PrimeLocation to give an indication of potential running costs based on various data sources. PrimeLocation does not warrant or accept any responsibility for the accuracy or completeness of the property descriptions, related information or Running Costs data provided here.


































.png)
