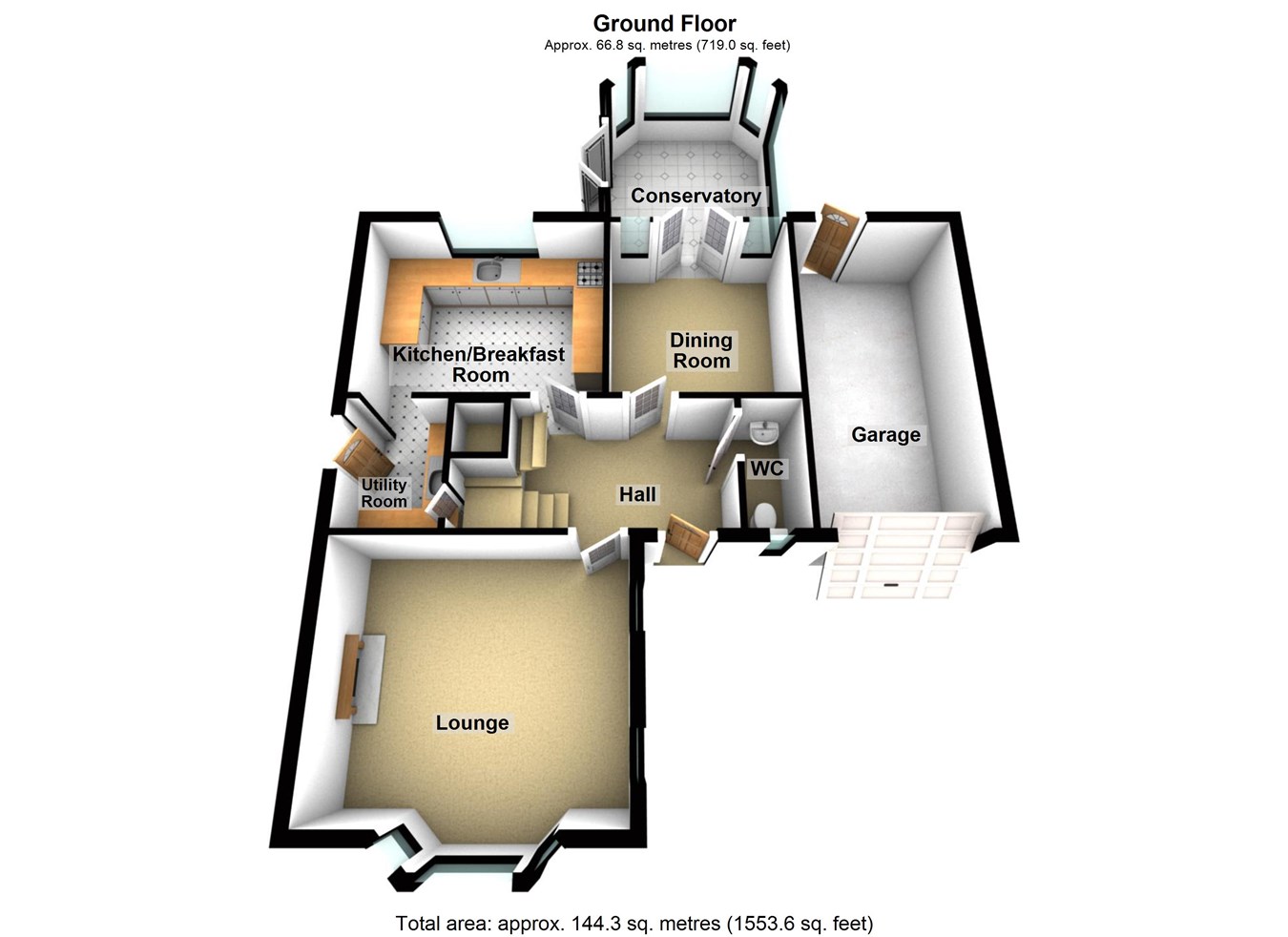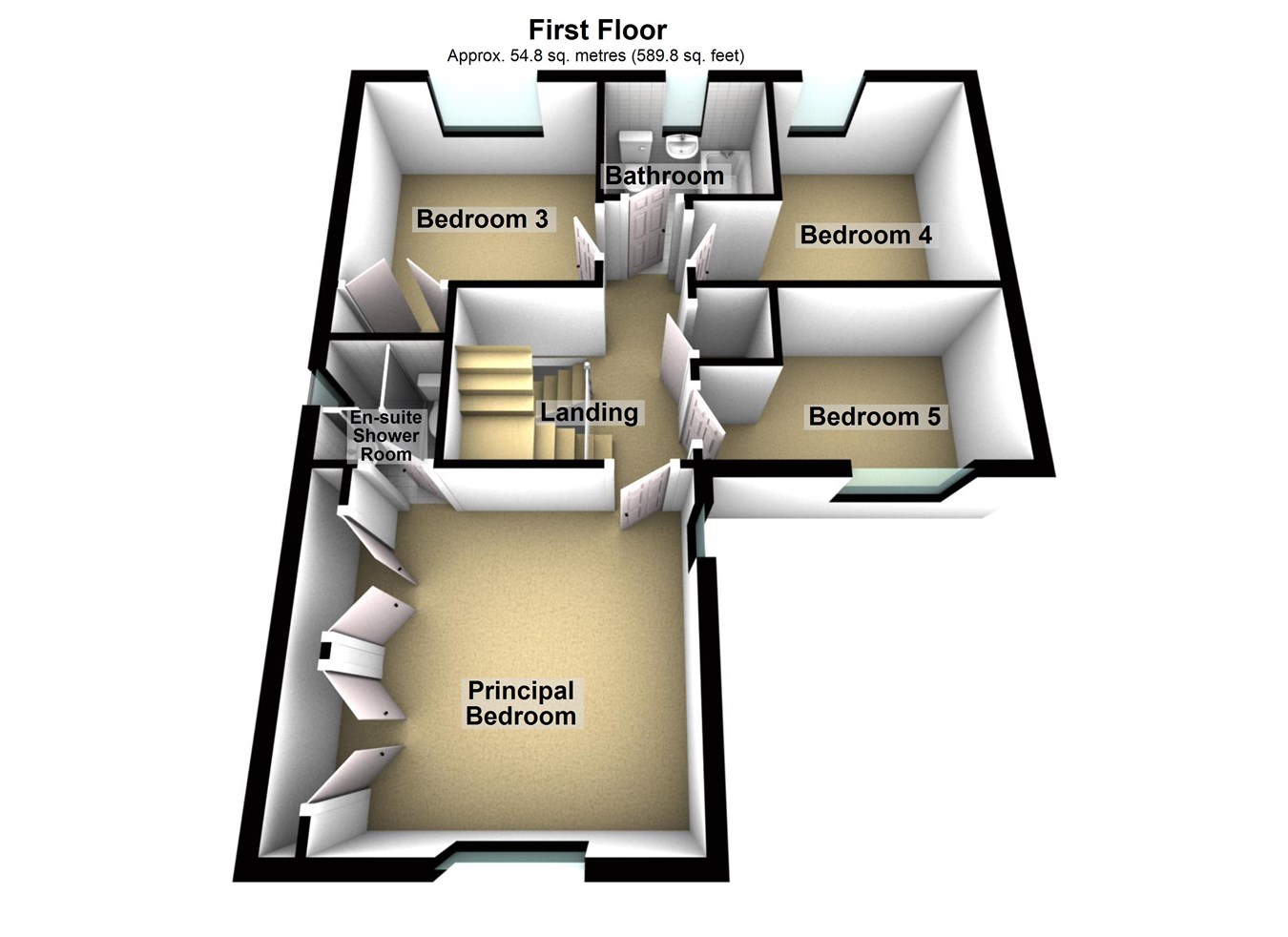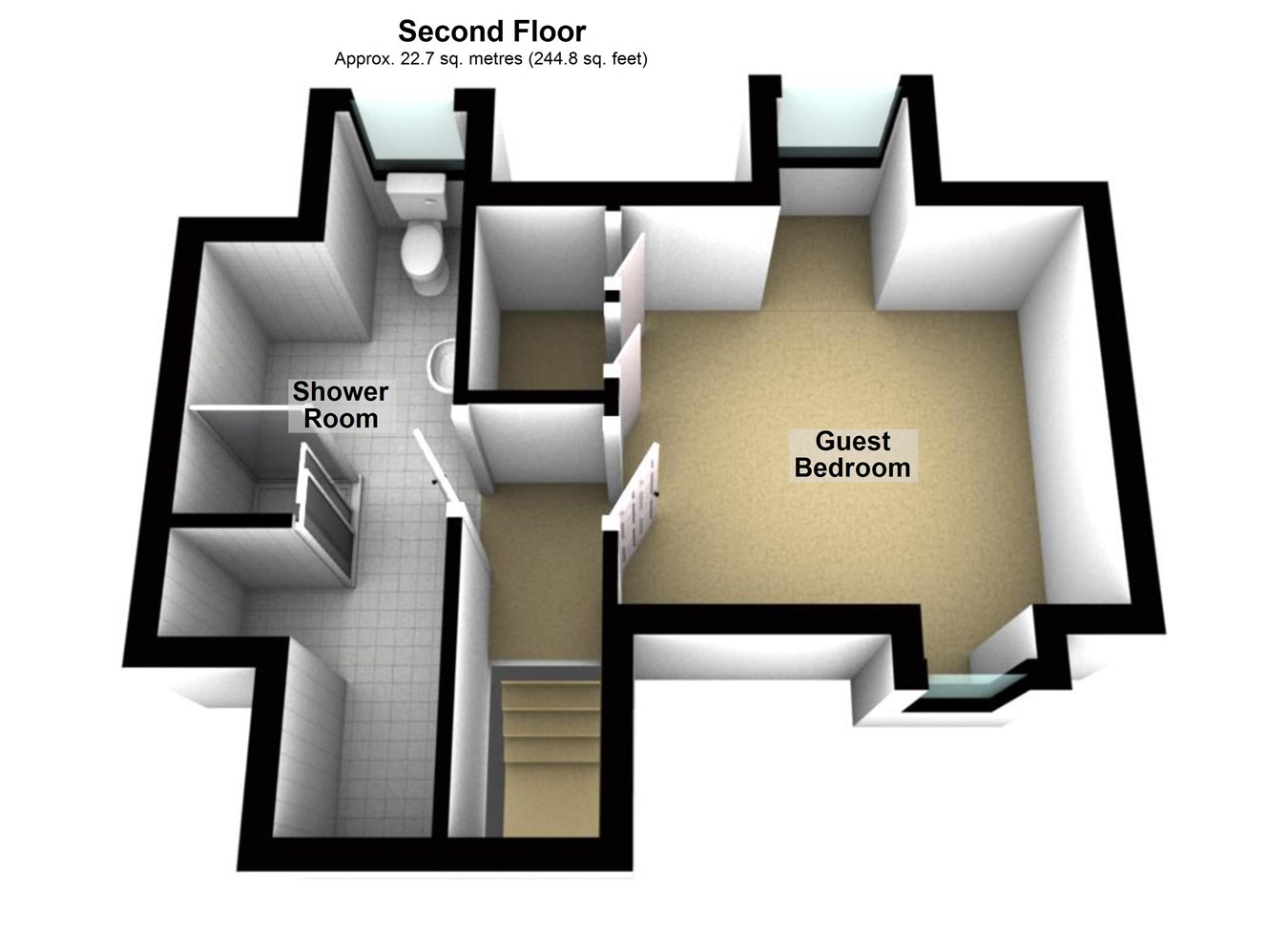Detached house for sale in Lilac Drive, Lutterworth LE17
* Calls to this number will be recorded for quality, compliance and training purposes.
Property description
Ground Floor
Entrance Hall
Entrance door with decorative double glazed panel to front aspect, stairs rising to first floor, understairs storage cupboard, radiator, coving to ceiling, radiator, tiled floor, communicating doors.
Cloakroom
Fitted white suite comprising low level flush w.c., wash hand basin with tiled splashback and vanity storage, radiator, obscure uPVC double glazed window to front aspect.
Lounge 4.22m (13'10") x 3.56m (11'8")
uPVC double glazed bay window to front aspect, two uPVC double glazed windows to side aspect, feature fireplace with marble effect hearth, cast iron and tiled effect inset incorporating flame effect gas fire, coving to ceiling, radiator, television aerial point, telephone point.
Dining Room 2.91m (9'6") x 2.76m (9'1")
Coving to ceiling, radiator, uPVC double glazed French doors with double glazed sidelights to:
Conservatory 3.76m (12'4") x 2.97m (9'6")
Of Victorian style design with brick built dwarf wall, uPVC double glazed French doors and windows, polycarbonate effect roof, ceiling fan/light, television aerial point, tiled floor with underfloor heating.
Breakfast Kitchen 3.64m (11'11") x 2.91m (9'6")
Fitted with a range of wall and base level units, work surfaces over, one and a half bowl sink and drainer unit with mixer tap, tiling to water sensitive areas, gas hob with stainless steel splashback and chimney style extractor hood over, built-in electric double oven, integrated dishwasher, radiator, television aerial point, tiled floor, underfloor heating, archway to:
Utility
Fitted with a range of wall units, fitted work surfaces, sink unit with mixer tap, space for washing machine, tumble dryer and fridge freezer, wall mounted gas central heating boiler, tiled floor with under floor heating, door with double glazed panel to side aspect.
First Floor
Landing
Built-in airing cupboard housing hot water cylinder tank and with linen storage, stairs rising to second floor, communicating doors.
Principal Bedroom 3.72m (12'2") x 3.61m (11'10")
Two uPVC double glazed windows to front aspect, television aerial point, telephone point, two built-in double wardrobes, built-in single wardrobe, radiator, loft access, communicating door to:
En-Suite
Fitted white suite comprising concealed cistern w.c., wash hand basin with vanity storage, tiled corner shower cubicle, extractor fan, chrome ladder style towel radiator, fitted corner storage cupboard, tiled floor, obscure uPVC double glazed window to side aspect.
Bedroom Three 2.96m (9'9") x 2.94m (9'8")
uPVC double glazed window to rear aspect, radiator, television aerial point, built in double wardrobe.
Bedroom Four 2.94m (9'8") x 2.44m (8')
Subject to sloping eaves, uPVC double glazed window to rear aspect, radiator, eaves storage cupboard, television aerial point.
Bedroom Five 3.52m (11'7") max x 2.06m (6'9")
Subject to sloping eaves, uPVC double glazed window to front aspect, radiator, television aerial point.
Bathroom
Fitted white suite comprising low level flush w.c., pedestal wash hand basin, panelled bath, tiling to water sensitive areas, extractor fan, shaver socket, radiator, obscure uPVC double glazed window to rear aspect.
Second Floor
Landing
Communicating doors.
Guest Bedroom 3.33m (10'11") x 2.93m (9'7")
Subject to sloping eaves, uPVC double glazed window to rear aspect, Velux rooflight to front aspect, radiator, inset ceiling downlights, television aerial point, built in cupboard.
Shower Room
Fitted white suite comprising concealed cistern w.c., wash hand basin with vanity storage, tiled shower cubicle, inset ceiling downlights, chrome ladder style towel radiator, tiled floor, uPVC double glazed window to rear aspect.
Outside
Garden
Accessed via a shared drive, to the front of the property is a shaped lawn with shrub border, side driveway providing off road parking leading to the single garage and a canopy porch over entrance door with external light.
Gated side access leads to the rear which is laid mainly to lawn, enclosed by part wall and timber fence boundaries with paved and decked seating areas, flower and shrub borders.
Garage
With double doors to the front, power and light connected and pedestrian rear access door..
Agents Note
Miscellaneous
Harborough District Council
Council Tax Band D
£2,266.07
Property info
For more information about this property, please contact
Hind Estates, LE17 on +44 1455 364006 * (local rate)
Disclaimer
Property descriptions and related information displayed on this page, with the exclusion of Running Costs data, are marketing materials provided by Hind Estates, and do not constitute property particulars. Please contact Hind Estates for full details and further information. The Running Costs data displayed on this page are provided by PrimeLocation to give an indication of potential running costs based on various data sources. PrimeLocation does not warrant or accept any responsibility for the accuracy or completeness of the property descriptions, related information or Running Costs data provided here.






































.png)