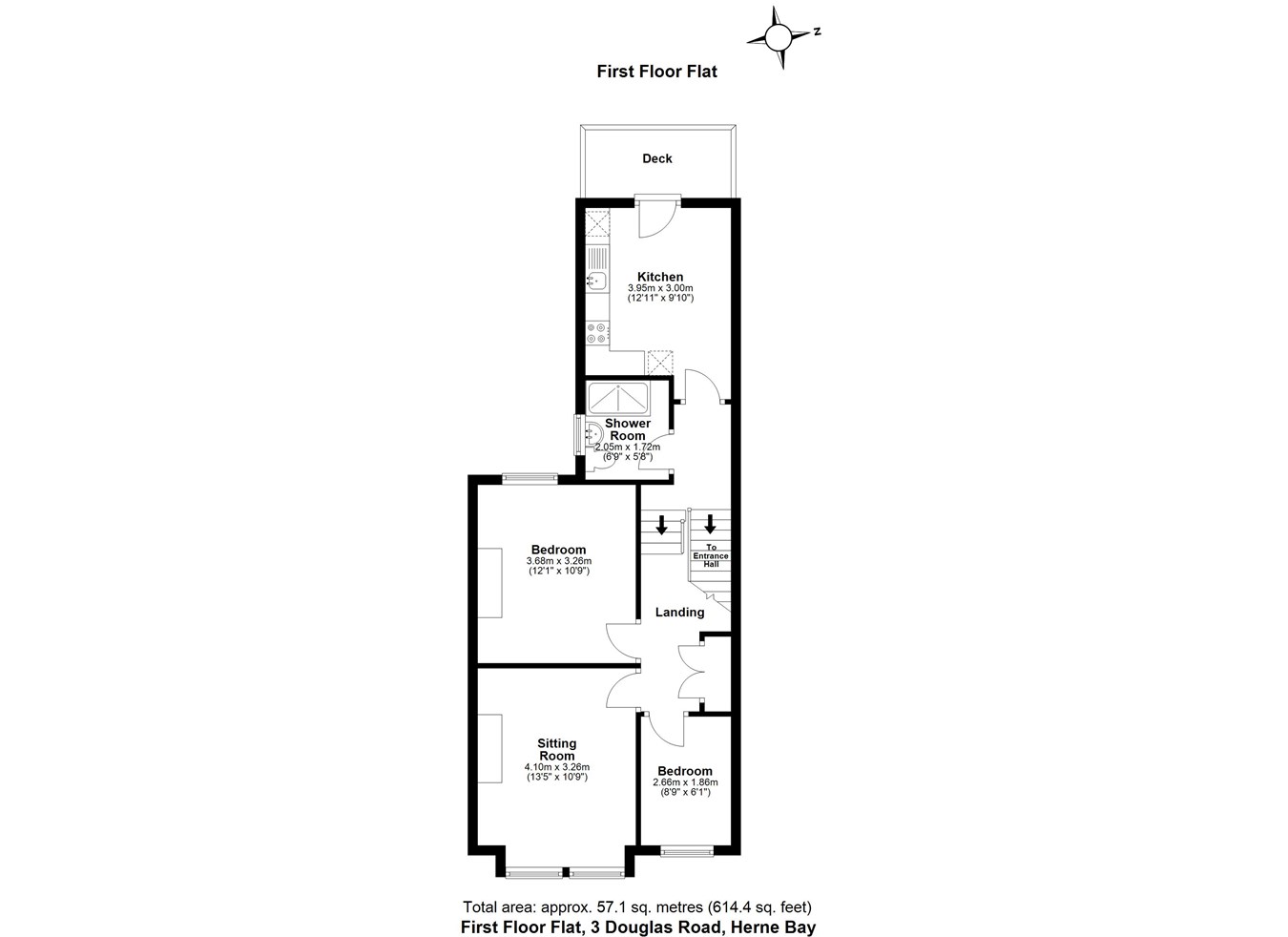Flat for sale in Douglas Road, Herne Bay CT6
* Calls to this number will be recorded for quality, compliance and training purposes.
Property features
- Two Bedroom First Floor Flat
- New Lease with Share of Freehold
- Close To The Town Centre And Beach
- Floor Plan To Follow
- Balcony Offering Panoramic Sea Views
- Chain Free Sale
Property description
Ground floor
Communal Entrance
Main entrance door with further door leading to staircase to first floor.
First floor
Entrance Hall
Access to rooms, radiator, large storage cupboard.
Lounge
UPVC windows to front, radiator, television point.
Bedroom Two
UPVC window to front, radiator.
Bedroom One
UPVC window to rear, radiator.
Shower Room
Corner shower stall, low level WC, wash hand basin, tiled walls, double glazed frosted window to side.
Kitchen-Diner
Fitted kitchen comprising range of matching wall and base units with complementary work surfaces over and tiled back above, stainless steel sink and drainer unit, integrated oven with four burner gas hob above with extractor fan over, space and plumbing for washing machine and fridge/freezer, radiator, double glazed window door to rear leading to balcony.
Nb
At the time of advertising these are draft particulars awaiting approval of our sellers.
Council tax band A
Property info
For more information about this property, please contact
Kimber Estates, CT6 on +44 1227 319146 * (local rate)
Disclaimer
Property descriptions and related information displayed on this page, with the exclusion of Running Costs data, are marketing materials provided by Kimber Estates, and do not constitute property particulars. Please contact Kimber Estates for full details and further information. The Running Costs data displayed on this page are provided by PrimeLocation to give an indication of potential running costs based on various data sources. PrimeLocation does not warrant or accept any responsibility for the accuracy or completeness of the property descriptions, related information or Running Costs data provided here.




















.png)
