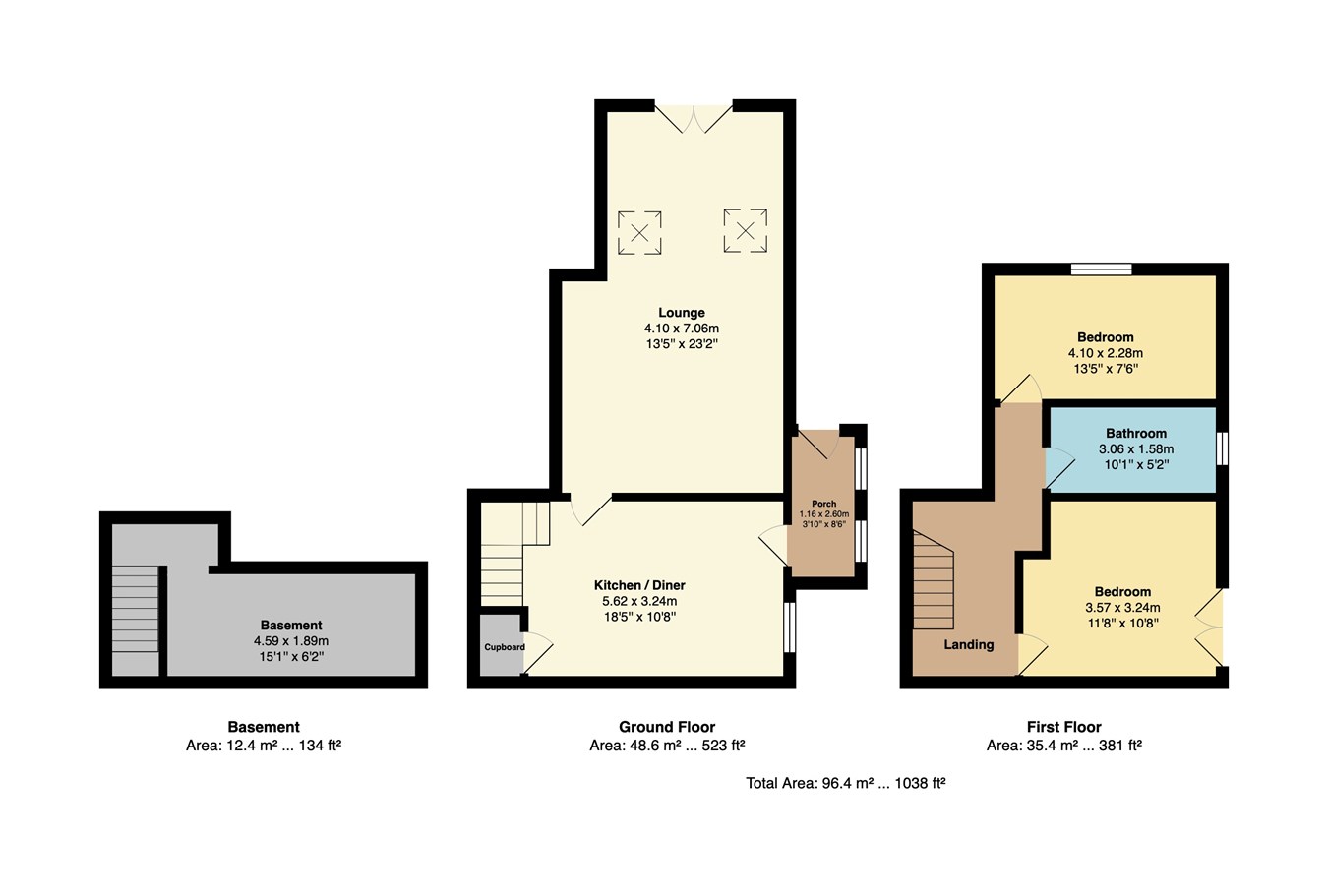Terraced house for sale in Kenyon Fold, Bamford, Rochdale OL11
* Calls to this number will be recorded for quality, compliance and training purposes.
Property features
- Beautiful Two Double Bedroom Extended Cottage
- Very Deceptive
- Large Lounge With Feature Fireplace
- Dining Kitchen & Entrance Porch
- Vaulted Cellar
- Fully Double Glazed and Gas Central Heated
- Sold with No Onward Chain
- Enclosed Private Garden with Decking Patio
- Conveniently located within walking distance of both Bamford & St Michael's Primary Schools, Shops, Restaurants
- EPC Rating - D
Property description
Tenure: Freehold
Local Authority/Council Tax
Rochdale Council: B Annual Amount:£1,812.40 Approx.
Flood Risk: Very Low
Broadband availability
Superfast: Download: 80Mbps Upload: 20Mbps
Mobile Coverage
EE - High, Vodafone - High, Three - Low, O2 - High
Ground Floor
Entrance Porch
A composite double glazed front door, 2UPVC double glazed stain glass side windows, tiled flooring, ceiling coving and ceiling spotlights.
Extended Lounge
Feature log burning stove with feature brick built fireplace, radiator, meter cupboard, UPVC double glazed French patio doors and windows, wooden flooring and ceiling spotlights.
Dining Kitchen
A range of wall and base units with complementary worksurface, one and a half bowl sink unit with drainer, part tiled walls, range cooker with gas hob, extractor unit above, integrated dishwasher, plumbed for washing machine and dryer, ceiling spotlights, UPVC double glazed side window, stairs leading to the first floor landing and stairs leading down to the vaulted cellar.
Lower Ground Floor
Cellar
Vaulted brick cellar, radiator, ceiling point and stone steps
First Floor
Landing
Ceiling spotlights and loft access.
Bedroom One
UPVC double glazed French patio doors, TV point, radiator and ceiling spotlights.
Bedroom Two
UPVC double glazed rear window, radiator, laminate flooring, fitted wardrobes and units, ceiling spotlights.
Shower Room
A superb three piece white bathroom suite comprising a walk-in shower unit, low level w/c, wash hand basin with storage drawers fully tiled walls, chrome towel radiator, ceiling spotlights, wall mounted electric mirror and UPVC double glazed side window.
Outside
Garden & Parking
Covered decked and flagged garden with well established borders and shrubs, gated access to the rear.
On road parking and car port.
Property info
For more information about this property, please contact
JonSimon Estate Agents, BL0 on +44 1706 408097 * (local rate)
Disclaimer
Property descriptions and related information displayed on this page, with the exclusion of Running Costs data, are marketing materials provided by JonSimon Estate Agents, and do not constitute property particulars. Please contact JonSimon Estate Agents for full details and further information. The Running Costs data displayed on this page are provided by PrimeLocation to give an indication of potential running costs based on various data sources. PrimeLocation does not warrant or accept any responsibility for the accuracy or completeness of the property descriptions, related information or Running Costs data provided here.




































.gif)


