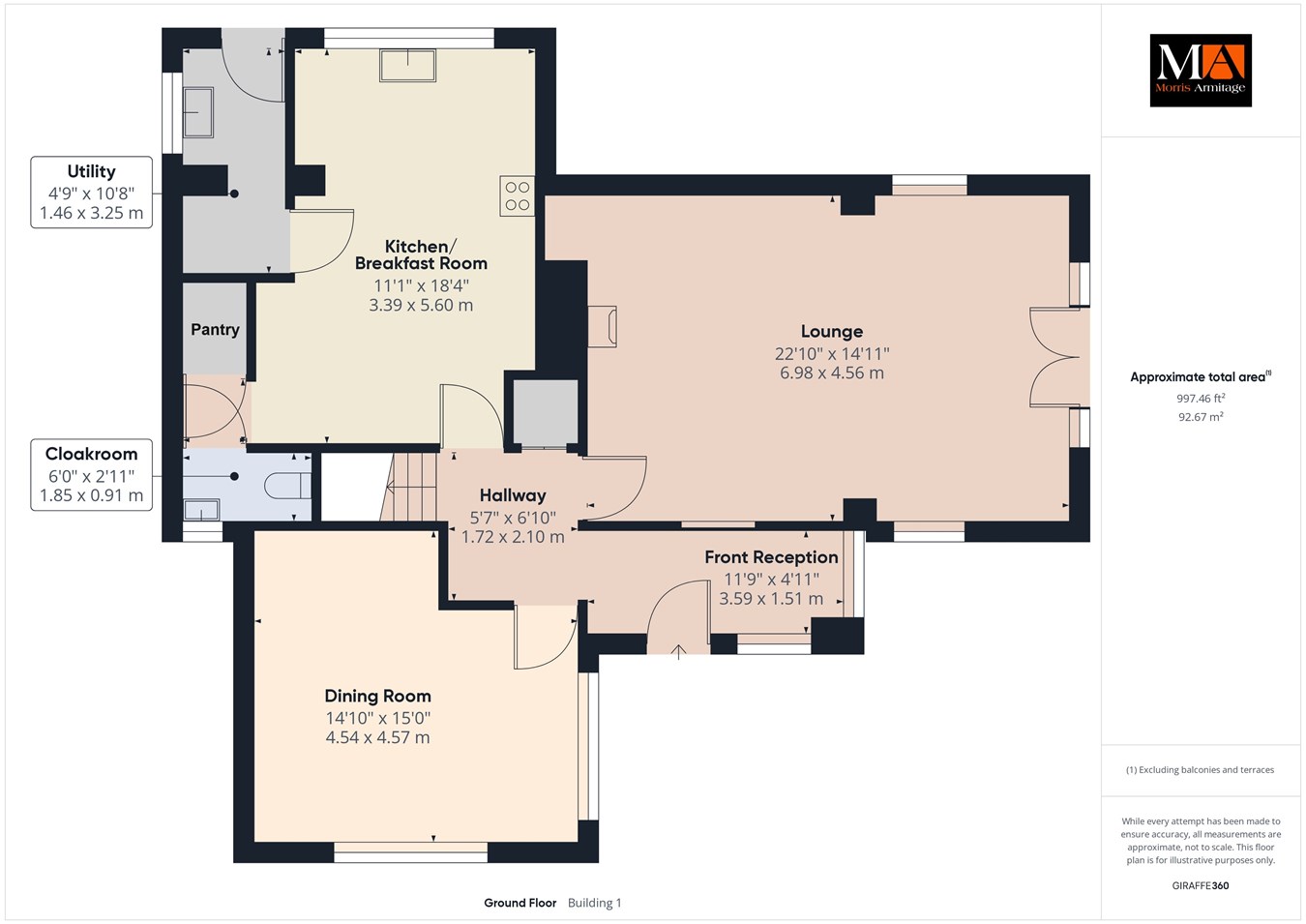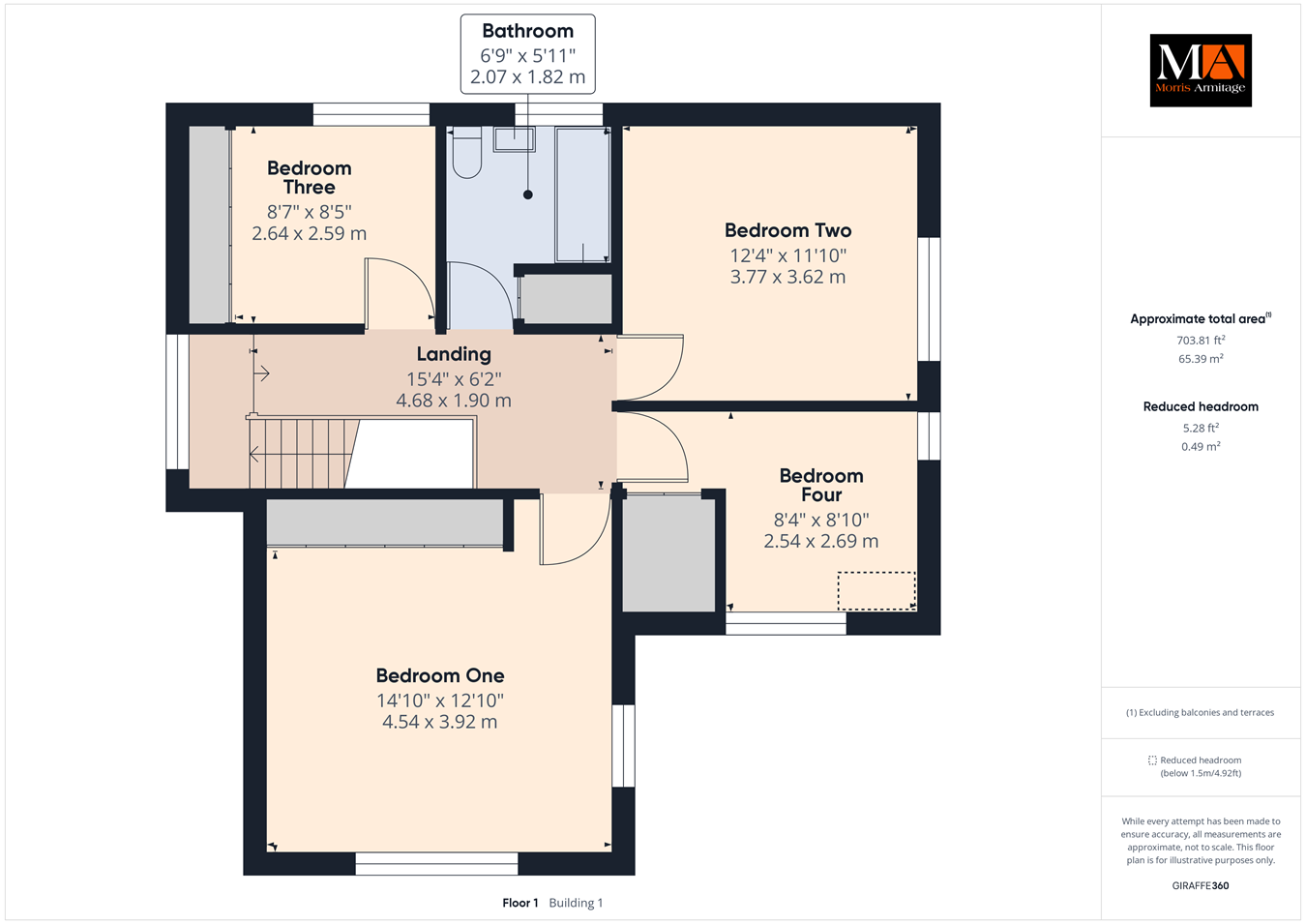Detached house for sale in St Edmunds Road, Downham Market PE38
* Calls to this number will be recorded for quality, compliance and training purposes.
Property features
- Tucked WIthin The Corner Of a Small Cul-De-Sac
- 2 Reception Rooms
- 18' Kitchen/Breakfast Room
- Utility
- Cloakroom
- 4 Bedrooms
- Bathroom
- Garage
- Council Tax Band - E
- EPC - D
Property description
Accommodation -
uPVC double glazed front entrance door opening to:-
Front Reception
11’9” x 4’11” (3.59m x 1.51m)
uPVC double glazed windows to both front and side aspects, single panel radiator, archway leading to:-
Hallway
Parquet flooring, straight staircase leading to the first floor, door to built-in cloak cupboard, doors to all rooms, double panel radiator.
Lounge
22’10” x 14’11” (6.98m x 4.56m)
uPVC double glazed windows overlooking both the front and rear, central brick fireplace with cast-iron, wood burning stove inset on tiled hearth, shelving and built-in cupboards to side, further recessed shelving, 3 double panel radiators, coved ceiling, uPVC double opening patio doors opening to the side patio.
Dining Room
15’0” x 14’10” (4.57m x 4.54m)
(Currently configured as a downstairs bedroom). Dual aspect with uPVC double glazed windows overlooking both the front and side, wood flooring throughout, picture rails, coved ceiling, double panel radiator.
Kitchen/Breakfast Room
18’4” x 11’1” (5.60m x 3.39m)
uPVC double glazed window to the rear aspect, generously refitted to comprise a range of matching, traditional style wall and base storage units with generous levels of granite work surfaces covering. Inset 1 1/2 bowl ceramic sink and drainer, space for range style cooker with extractor canopy over, space for dishwasher, double panel radiator, coved ceiling, walk through to rear lobby, part glazed door to:-
Utility
Two uPVC double glazed windows to the side, further worksurfaces with storage cupboards beneath and space for appliances, inset stainless steel sink and drainer, access to smaller loft space, double panel radiator, uPVC double glazed rear access door.
Rear Lobby
Door accessing walk-in storage pantry with shelving and uPVC double glazed window, uPVC double glazed access door to side, door to:-
Cloakroom
uPVC double glazed window to the front, low level WC, hand wash basin with storage beneath.
First Floor Accommodation
Landing
uPVC double glazed window to the side, glass balustrading, single panel radiator, doors to all rooms.
Bedroom One
14’10” x 12’10” (4.54m x 3.92m)
uPVC double glazed window to the front aspect, and additional uPVC double glazed window to the side, row of built-in triple wardrobes with storage above, picture rails, two single panel radiators.
Bedroom Two
12’4” x 11’10” (3.77m x 3.62m)
uPVC double glazed window to the side, picture rails, single panel radiator.
Bedroom Three
8’7” x 8’5” (2.64m x 2.59m)
uPVC double glazed window to the rear, twin built-in wardrobes with storage cupboards over, single panel radiator.
Bedroom Four
8’10” x 8’4” (2.69m x 2.54m)
uPVC double glazed windows to both front and side aspects, door to walk-in storage cupboard, single panel radiator.
Bathroom
Refitted to a contemporary style comprising panelled bath with wall mounted shower over and folding shower screen, full tiling to walls, low level WC, hand wash basin with storage beneath, wall mounted towel radiator, double cupboard housing gas central heating boiler, illuminated demisting mirror, coved ceiling with loft access.
Outside
There is access to the front, sharing an access with the neighbouring property, leading to the shingle driveway. Providing space for multiple vehicles, it leads to the detached garage which measures around 19’ x 18’ internally, has a double width shutter door, two uPVC double glazed windows, power, light, roof storage and both front and side uPVC double glazed access doors. There is an outside tap to the side and a path continues around passing a further timber storage building. The rear gardens are largely laid to lawn and enclosed by mature hedging. There are generous areas of patios nearer to the property itself which extend to the rear and then around to the side. There is outside lighting and toward the bottom, a woodchipped area can be found.
Property info
For more information about this property, please contact
Morris Armitage, PE38 on +44 1366 681962 * (local rate)
Disclaimer
Property descriptions and related information displayed on this page, with the exclusion of Running Costs data, are marketing materials provided by Morris Armitage, and do not constitute property particulars. Please contact Morris Armitage for full details and further information. The Running Costs data displayed on this page are provided by PrimeLocation to give an indication of potential running costs based on various data sources. PrimeLocation does not warrant or accept any responsibility for the accuracy or completeness of the property descriptions, related information or Running Costs data provided here.




































.gif)