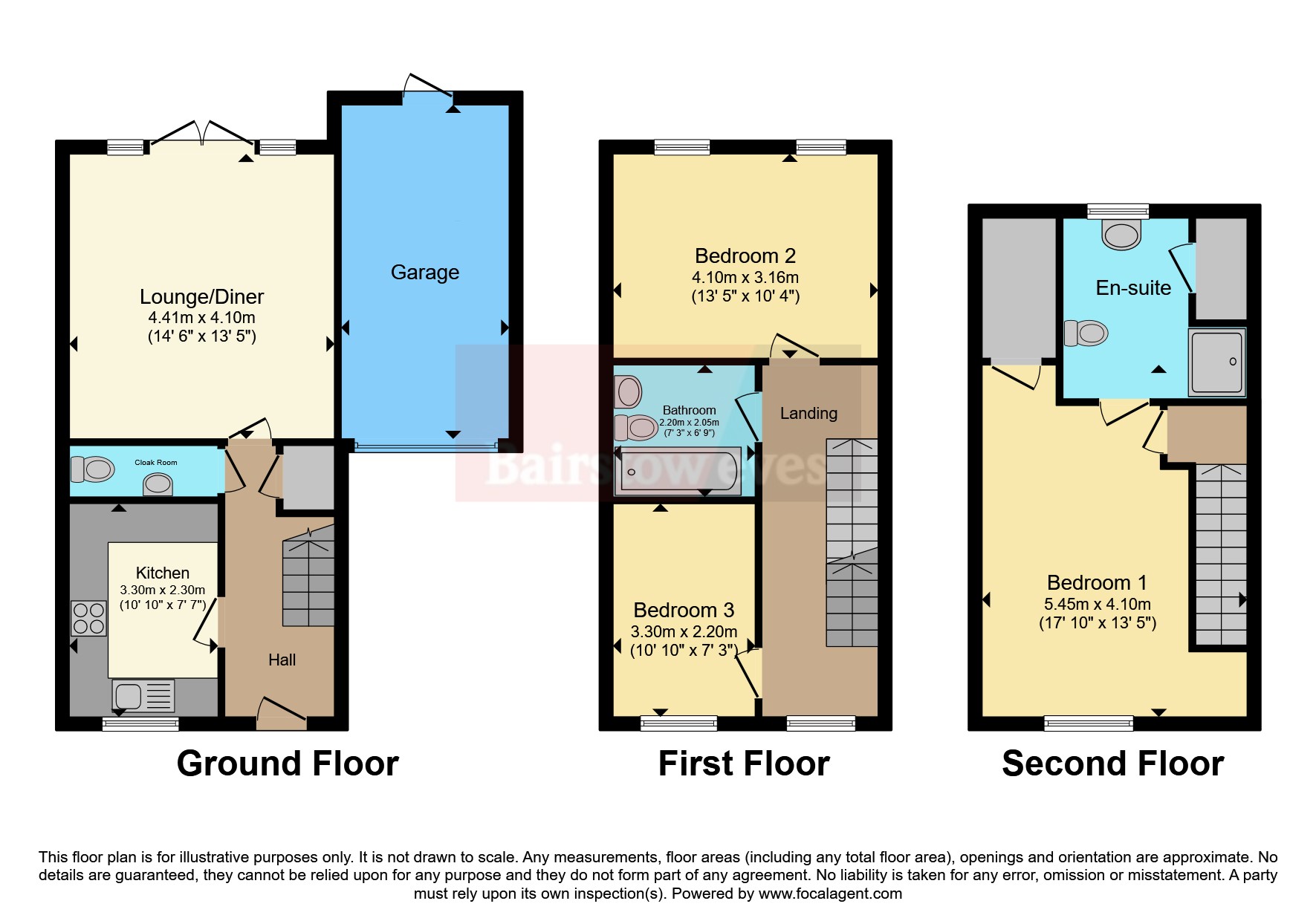Semi-detached house for sale in Lindores Road, Tamworth, Staffordshire B77
* Calls to this number will be recorded for quality, compliance and training purposes.
Utilities and more details
Property features
- Toilet on every floor
- Two family sized bathrooms
- Three spacious bedrooms
- Sought after estate due to it's links to the dual carriage way and shops.
- Garage and driveway
- Good condition
Property description
*vacant*no chain*garage*driveway*WC on every floor*sought after location*schools nearby*three good sized bedrooms*
Bairstow Eves are proud to offer for sale this modern three bed semi detached three storey property with a side garage and driveway - vacant, with no chain.
This property is situated Belgrave, just off Marlborough way in Lindroes Road. A highly sought after estate due to its close proximity, the A5, Wilnecote railway station, Morrisons supermarket, gp surgeries and pharmacy.
Schooling: The closest Primary Schools are Birds Bush Primary School and St Gabriels. The main option for High School in this area is Tamworth Enterprise College making this perfect location for a family.
The ground floor comprises of a hall, kitchen, WC and a spacious well-kept living room.
To the first floor we have a one double bedroom, one single bedroom and a family sized bathroom.
To the second floor we have a very spacious master bedroom with en-suite.
To the outside-
The property has a tarmac driveway to the front leading to the garage. An outdoor tap is fitted to the front wall.
Garage - Up and over door to the front, door to the rear, pitched roof for storage. Ceiling and wall mounted strip lighting.
Garden - good sized rear garden with patio area on exit from the property and door to the rear of the garage. The main area has recently been cleared and covered with bark chippings.
*semi detached*side garage*driveway*en-suite*three bedroom*three storey*sought after location*toilet on every floor*
Council Tax C
EPC Rating C
Entrance Hall
Radiator, smart thermostat controls (Tado), alarm controls, stairs to the first floor landing, door to and under stairs storage cupboard, all doors lead off.
Kitchen (3.3m x 2.3m)
Fitted with a matching range of base and eye level units with worktop space over, stainless steel sink with single drainer and mixer tap, plumbing for washing machine, space for fridge/freezer, built-in neff electric fan assisted oven, neff four ring gas hob with extractor chimney over, ceiling spotlights and under cupboard lighting, window to front.
WC
Fitted with pedestal wash hand basin and low-level WC, tiled splashbacks, radiator
Living Room (4.41m x 4.1m)
Two windows to rear with French doors leading to the garden, radiator.
Landing
Window to front, radiator, stairs to the second floor, all doors lead off
Bedroom Two (4.1m x 3.16m)
Good size double bedroom with two windows to rear, radiator
Bedroom Three (3.3m x 2.2m)
Window to front, radiator.
Bathroom (2.2m x 2.05m)
Fitted with three piece suite comprising panelled bath, mixer shower, pedestal wash hand basin and low-level WC, tiled surround, radiator, ceiling spotlights.
Landing
Bedroom One (5.45m x 4.1m)
An excellent size bedroom with window to front, radiator, door to a storage cupboard, door to:
Ensuite Bathroom
Fitted with three piece suite comprising recessed tiled double shower enclosure, pedestal wash hand basin and low-level WC tiled surround, window to rear, heated towel rail, door to a storage cupboard, ceiling spotlights
Garage
Up and over door to the front, door to the rear, pitched roof for storage. Ceiling and wall mounted strip lighting.
Driveway
Tarmac driveway to the front leading to the garage. An outdoor tap is fitted to the front wall.
Property info
For more information about this property, please contact
Bairstow Eves - Tamworth Sales, B79 on +44 1827 796838 * (local rate)
Disclaimer
Property descriptions and related information displayed on this page, with the exclusion of Running Costs data, are marketing materials provided by Bairstow Eves - Tamworth Sales, and do not constitute property particulars. Please contact Bairstow Eves - Tamworth Sales for full details and further information. The Running Costs data displayed on this page are provided by PrimeLocation to give an indication of potential running costs based on various data sources. PrimeLocation does not warrant or accept any responsibility for the accuracy or completeness of the property descriptions, related information or Running Costs data provided here.




























.png)
