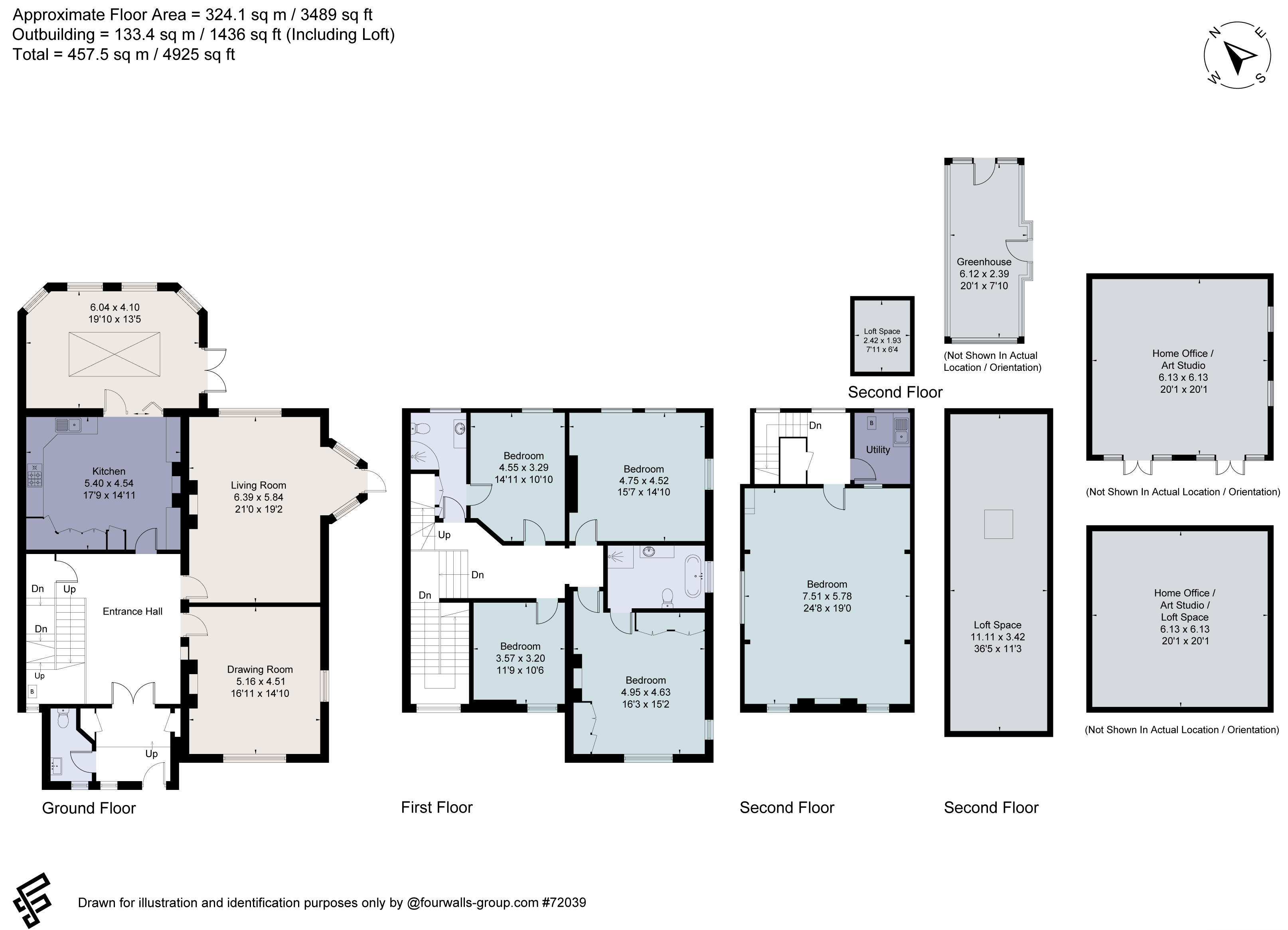Semi-detached house for sale in Gordon Avenue, Stanmore HA7
* Calls to this number will be recorded for quality, compliance and training purposes.
Property features
- Victorian Arts and Crafts home
- Designed by Alfred Waterhouse
- Separate studio
- Newly built greenhouse
- Immaculate garden
- EPC Rating = D
Property description
A Victorian Arts and Crafts home with separate studio and immaculate garden
Description
This fine Victorian property is built in the Arts and Crafts style and was designed by Alfred Waterhouse, the acclaimed architect of the Natural History Museum in South Kensington. The house has internal accommodation set over three floors and a spacious garden studio set within the immaculate mature garden. The property benefits from countless original architectural features that have been carefully preserved, including exquisite chimneypieces, joinery, plasterwork, and fenestration. Pevsner recorded the house in his seminal record ‘The Buildings of England’ as a late work by Alfred Waterhouse.
The entrance porch opens into a spacious hallway with access to all principal rooms. The living room and drawing room are both to the right, overlooking the gardens. Both rooms benefit from feature fireplaces, with the living room also having a large bay window with a door leading out to the garden. The kitchen is to the rear, with bespoke oak cabinetry, a central island unit, a Quooker tap and a black enamel Rangemaster cooker. The adjacent light-filled orangery has French doors that open to the garden terrace.
On the first floor are four double bedrooms. The principal bedroom features custom built wardrobes and a spacious en suite bathroom with a freestanding bath and separate shower. There is a further shower room on this floor, with Jack and Jill access from the hallway and one of the bedrooms.
The second floor is a remarkable versatile space, originally a Victorian artist’s studio. This double-height space can act as either a dramatic bedroom, working studio space or further reception room. The room has arched beams, a fireplace and a double height North facing window. The adjacent utility room could easily be converted to a further shower room if required.
Externally, the property is approached across a driveway opening into an expansive courtyard parking area. The gardens envelop the house, with an immaculate lawn to the front and deep flower beds with established flowers and herbs. The plot is surrounded by an array of mature trees, with further apple and damson trees set at the edges of the garden. The garden has an extensive automatic irrigation system with a network of pop-up sprinklers and drip-feed irrigation covering all of the flower beds and potted plants and trees
There is a spacious and versatile red brick outbuilding near to the house, currently used as an artist’s studio. There is also a newly built Victorian-style greenhouse within the gardens that acts as an additional summer room. There is also a separate garden shed housing garden equipment as well as a bike storage shed.
Location
Positioned on the north-west side of Gordon Avenue, considered to be one of the finest roads in Stanmore, the property is ideally located for the local amenities including wonderful pubs, restaurants, cafés, and shops. There are several highly regarded independent and state schools locally, including Haberdashers Askes, North London Collegiate and Merchant Taylors.
Stanmore offers an extensive range of shops, restaurants and places of worship. Both Brent Cross shopping centre and the Atria shopping centre at Watford are easily accessible.
Sporting and recreational activities are well provided for in the area including Stanmore Golf club, Stanmore Cricket Club, riding stables, sailing at Aldenham and other sporting clubs are located nearby.
There are convenient transport links into Central London via the Jubilee Line at Stanmore Station. There is good access to the M1 & M25 motorways which provide access to the national motorway network and international airports including London Heathrow and Luton. There is also good access to the A41 and A406 (North Circular) giving access to North and North West London.
Square Footage: 3,489 sq ft
Acreage:
0.42 Acres
Property info
For more information about this property, please contact
Savills - Northwood, HA6 on +44 1923 588905 * (local rate)
Disclaimer
Property descriptions and related information displayed on this page, with the exclusion of Running Costs data, are marketing materials provided by Savills - Northwood, and do not constitute property particulars. Please contact Savills - Northwood for full details and further information. The Running Costs data displayed on this page are provided by PrimeLocation to give an indication of potential running costs based on various data sources. PrimeLocation does not warrant or accept any responsibility for the accuracy or completeness of the property descriptions, related information or Running Costs data provided here.



































.png)