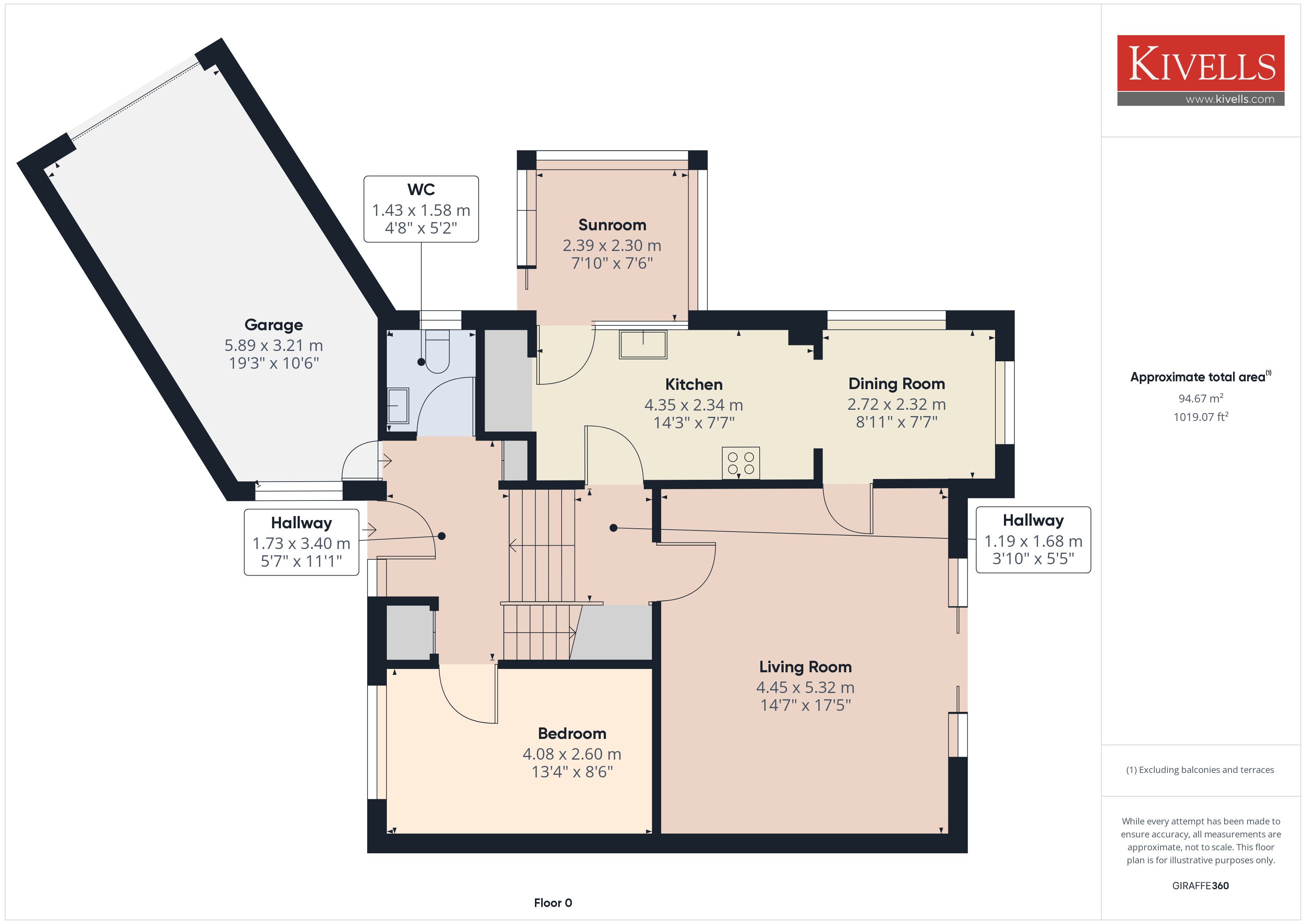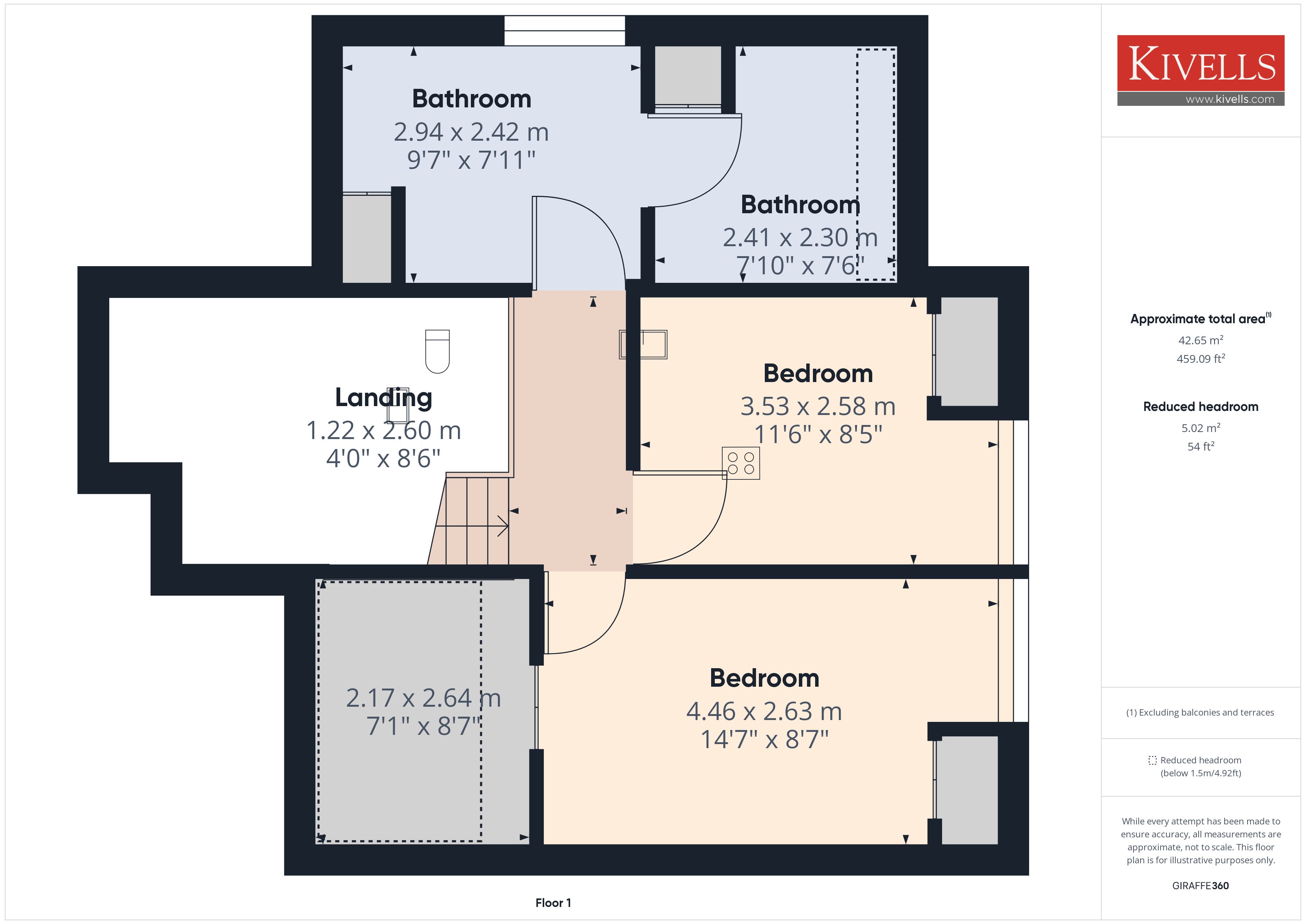Detached house for sale in Maddever Crescent, Liskeard, Cornwall PL14
* Calls to this number will be recorded for quality, compliance and training purposes.
Property features
- Deceptively spacious three bedroom detached house
- Conviniently located on the periphary of the town
- Boasting far reaching views
- Off road parking and garage
Property description
Excellently poistioned in a peaceful residential area, this spacious detached house offers well presented living accommodation throughout and boasts far reaching views ot the rear elevation.
Having three well-appointed bedrooms, this property is ideal for families or individuals seeking a generously proportioned home.
The property features a beautifully landscaped garden, perfect for outdoor gatherings and relaxation, off-street parking is available on the private driveway, leading to a single garage that offers a wealth of possibilities for its use.
This property offers easy access to local amenities, schools, and transport links and a viewing is highly recommended.
Accommodation
Entrance via composite door with obscure glazed panelling inset opening into:
Entrance Hall
Doors off to all ground floor rooms, stairs lowering to lower ground floor, stairs rising to the first floor, door into integral garage, built-in storage cupboards, radiator, uPVC double glazed window to the front elevation.
Cloakroom
Obscure uPVC double glazed window to the side elevation, wash handbasin with mixer tap and vanity storage below, low-level W.C, eaves storage.
Bedroom
uPVC double glazed window to the front elevation, radiator.
Lower ground floor
Doors off to all lower ground floor rooms, under stair storage, radiator.
Living Room
uPVC double glazed double sliding doors leading to the rear garden, radiator, television point, coving to ceiling.
Kitchen/ Dining Room
Dual aspect having uPVC double glazed windows to the rear and side elevations, radiator, telephone point, a range of fitted wall and base units with square top work surfaces over incorporating a one and a half bowl stainless sink and drainer with mixer tap, integrated electric oven with four ring electric hob and extractor fan over, integrated dishwasher, LED downlighting, space for freestanding fridge freezer, obscure uPVC double glazed door leading into:
Sunroom
Triple aspect having uPVC double glazed window to the front side and rear elevations, uPVC double glazed door leading to the front elevation.
First floor
Doors off to all first floor rooms.
Bedroom
uPVC double glazed window to the rear elevation with countryside views beyond, built-in wardrobe, radiator, access to attic via loft hatch.
Bedroom
uPVC double glazed window to the rear elevation with countryside views beyond, built-in wardrobe, radiator, coving to ceiling, access into eaves storage.
Bathroom
Obscure uPVC double glazed window to the side elevation, shower cubicle with glazed shower screen and mixer shower over, low level W.C, wash hand basin with mixer tap and vanity storage below, access to attic via loft hatch, LED downlighting, heated towel radiator, wooden door obscure glazed panelling inset opening into:
Corner bath with individual taps, radiator, tiled floor to ceiling, built-in cupboard housing a Worcester combi boiler.
Outside
Approached via a private driveway, there is ample off road parking for two cars with the additional benefit of a single garage that offers great potential for its use.
To the rear elevation, the lower maintenance enclosed garden is a delightful space to relax and enjoy the peaceful surroundings.
Set across areas of paved patio and level lawn, there are a variety of mature flowering trees and shrubs dispersed within the garden that enjoys a wonderful outlook.
Garage
Obscure uPVC double glazed window to the front elevation, electric roller door, a range of fitted wall and base units with rolltop work surfaces, power and lighting throughout.
Services
Mains water, electricity, gas and drainage.
EE Rating D
Council Tax Band D
Directions What3words: Storming.onion.vineyard
Tenure Freehold<br /><br />
Property info
For more information about this property, please contact
Kivells - Liskeard, PL14 on +44 1579 278873 * (local rate)
Disclaimer
Property descriptions and related information displayed on this page, with the exclusion of Running Costs data, are marketing materials provided by Kivells - Liskeard, and do not constitute property particulars. Please contact Kivells - Liskeard for full details and further information. The Running Costs data displayed on this page are provided by PrimeLocation to give an indication of potential running costs based on various data sources. PrimeLocation does not warrant or accept any responsibility for the accuracy or completeness of the property descriptions, related information or Running Costs data provided here.































.png)


