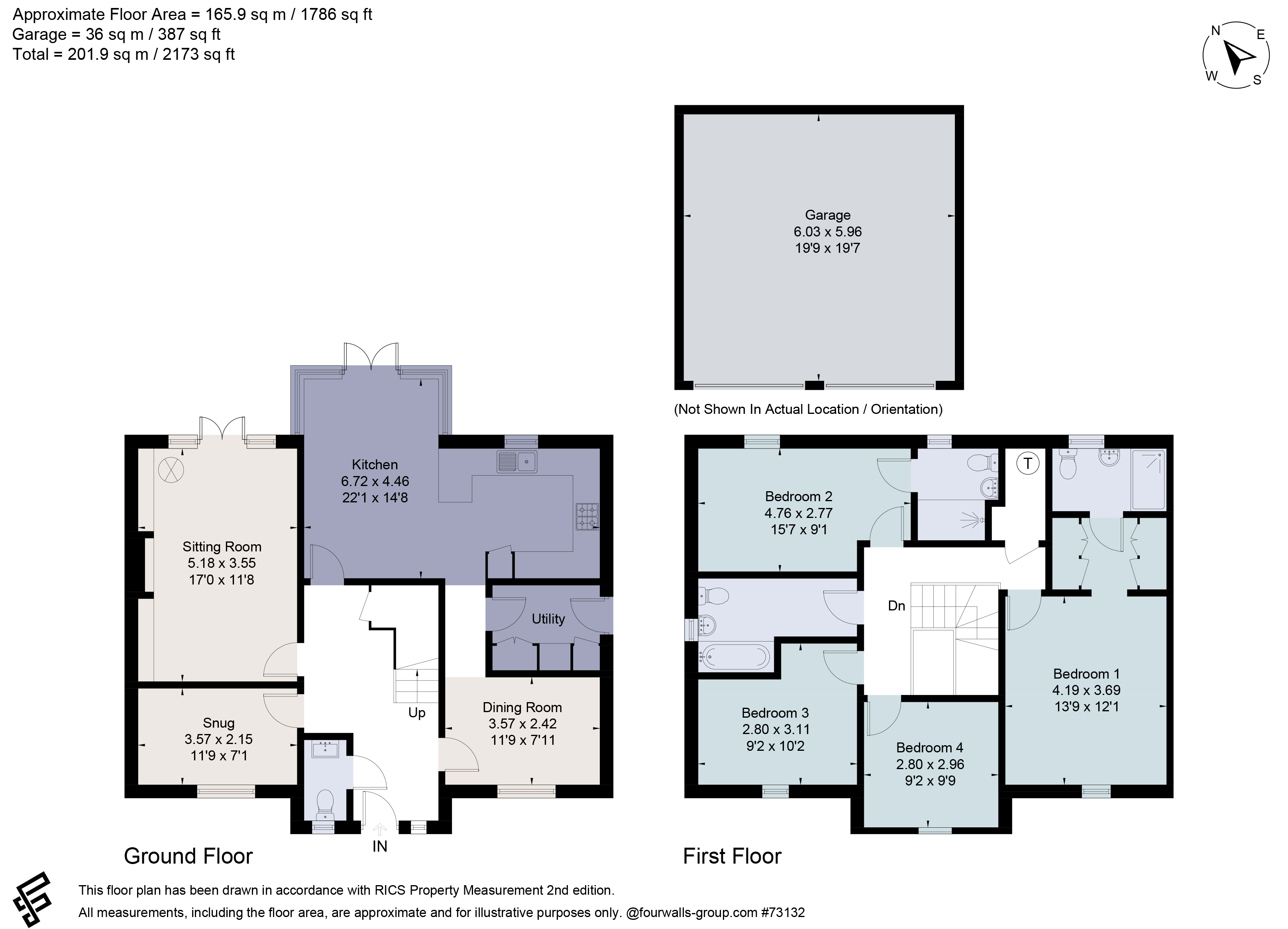Detached house for sale in Jenkinson Way, Falfield, Wotton-Under-Edge, Gloucestershire GL12
* Calls to this number will be recorded for quality, compliance and training purposes.
Property features
- Detached, family home with a high spec and immaculate presentation throughout
- Modern kitchen dining room with separate utility
- Sitting room and dining room
- Snug /fifth bedroom
- Four double bedrooms
- Two en suite shower rooms and a family bathroom
- Double garage and further off street parking
- No onward chain
- EPC Rating = C
Property description
An immaculate, turn key family home with double garage and level, lawned garden.
Description
An immaculately presented and turn key, detached family home with double garaging and a large, level lawned garden with terracing.
The property is accessed via a path and two small steps up from the road and beautifully presented porch. The front door leads into a very spacious, recently decorated entrance hall with engineered oak flooring (hand sealed in Neptune home chalk finish) throughout. There is a contemporary WC immediately on the left. There are custom shutters installed in the front of the house as well as Google Nest technology throughout.
Straight ahead is a stunning, open plan, tiled and recently decorated kitchen / breakfast room with spot lighting and engineered oak throughout. The kitchen is of a very high spec with spot lighting, solid worktops, a breakfast bar and integrated appliances including an oven/grill, hob, fridge freezer and dishwasher. There are a range of wall and base units for storage and lovely views over the garden. The adjoining family space is light and roomy with full height windows and double doors leading directly out onto the garden. The utility room is adjacent and has been upgraded by the current owners with bespoke units and automated lighting. It is of a good size with plenty of storage space as well as plumbing for the white goods. The dining toom sits off the kitchen and comfortably seats six to eight people dining with charming pendant lighting and wall panelling. Back off the hall is a very spacious sitting room with bespoke, integrated shelving and cabinetry, coving as well as a faux chimenea with log store. This room also has direct access via double doors onto the garden. Adjacent is a cosy snug with charming wall panelling, coving, dado railing and window shuttering. This room would work well as a study, play room or fifth bedroom.
Upstairs are four large, double bedrooms arranged off the landing. All are recently carpeted with Comar woven wool and beautifully presented throughout. Bedroom one is particularly spacious with a dressing room, bespoke wardrobes and a newly installed ensuite shower room with a double walk-in rain shower. Bedroom two also benefits from its own high spec shower room and there is a spacious, family bathroom with bath and shower over. A substantial loft runs across all the bedrooms providing exceptional storage.
Externally there are lovely, lawned gardens to the rear of the property providing a wonderful space to relax or for children to play. There is also a large, timber decked terrace providing an ideal spot to barbeque and dine al fresco. To the front of the property is a double garage and further off street parking for two cars.
The property is available with no onward chain.
Location
Falfield is ideally located 0.8 miles from junction 14 of the M5 with connections to the M4 and only 16 miles to Bristol city centre. There is also excellent shopping and amenities at Cribbs Causeway (12 miles distant) and the historic, market town of Thornbury is a mere 5 miles.
The village of Falfield itself has a village shop and an excellent pub. Tortworth farm shop and De Vere Tortworth Court are both 2 miles away providing excellent amenities for groceries and a gorgeous location for coffee, lunch, dinner and drinks.
Square Footage: 1,786 sq ft
Additional Info
Mains water
Mains electricity
Mains gas
Mains drainage
Property info
For more information about this property, please contact
Savills - Clifton, BS8 on +44 117 444 9236 * (local rate)
Disclaimer
Property descriptions and related information displayed on this page, with the exclusion of Running Costs data, are marketing materials provided by Savills - Clifton, and do not constitute property particulars. Please contact Savills - Clifton for full details and further information. The Running Costs data displayed on this page are provided by PrimeLocation to give an indication of potential running costs based on various data sources. PrimeLocation does not warrant or accept any responsibility for the accuracy or completeness of the property descriptions, related information or Running Costs data provided here.



























.png)