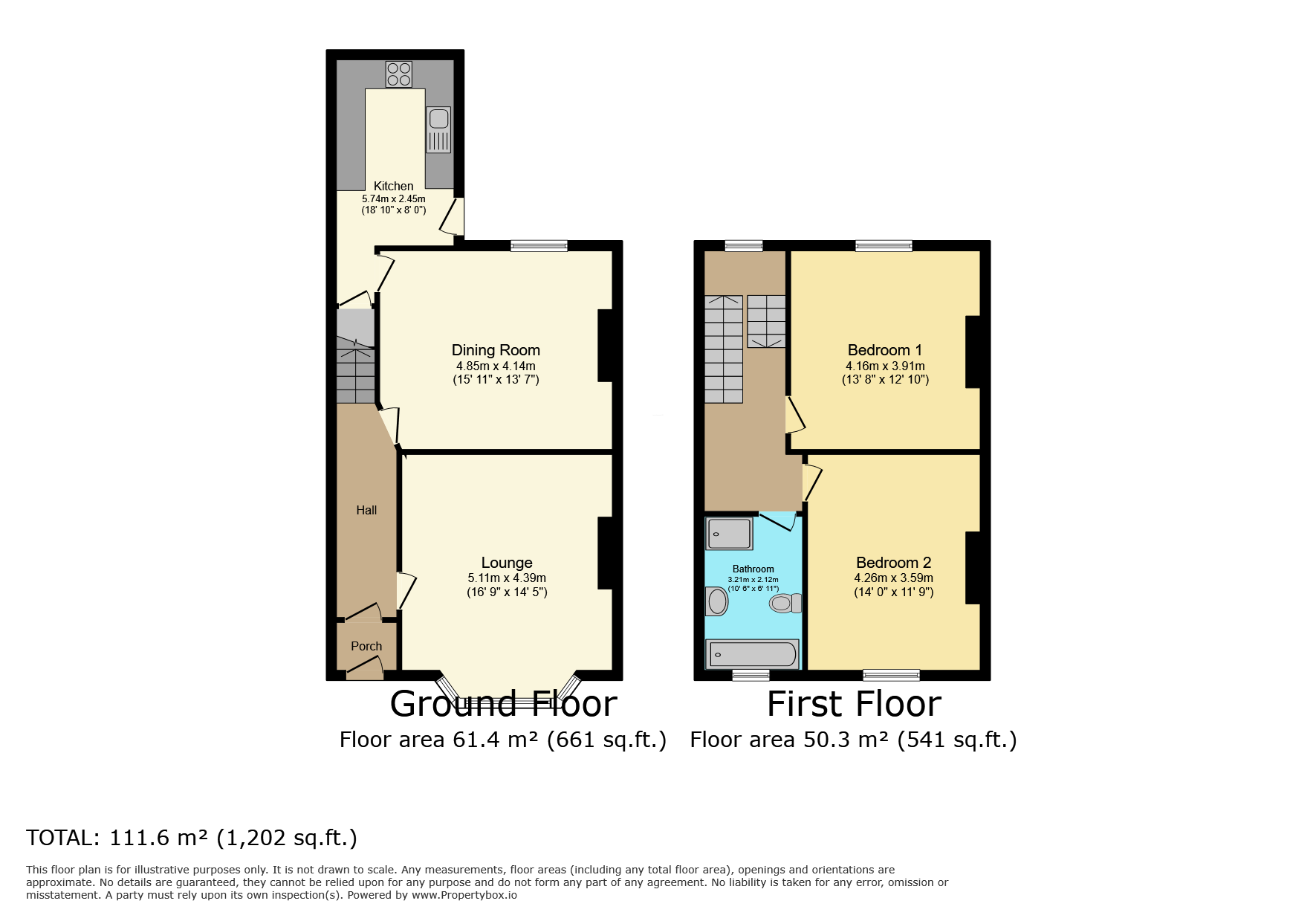Terraced house for sale in Havelock Terrace, Jarrow NE32
* Calls to this number will be recorded for quality, compliance and training purposes.
Property features
- Two bedroom terrace
- Two large reception rooms
- Modern fitted kitchen
- Four piece modern family bathroom
- Private front and rear garden
Property description
Summary
Pattinson Estate Agents warmly welcome to the market this impressive & stylish family home on the ever popular Havelock Terrace, Jarrow. Formally a three bedroom property, this immaculate home has been tastefully renovated by the current owners to create a delightful blend of Victorian elegance and modern contemporary living. Walking through the property, you will be captivated by the light and airy entrance hallway, leading to two large, spacious and comfortable receptions, a large modern fitted kitchen, which in turn, leads out to a large walled courtyard garden to the rear, providing a decked patio and play area set with an artificial lawn.
Ideally located on the outskirts of Jarrow Town Centre, close to an array of outstanding 'ofsted' rated schools, the property is within walking distance of West Park and local amenities including Jarrow Viking Shopping Centre and excellent local transport links including Jarrow Bus & Metro Interchange for direct travel to Newcastle City Centre, South Shields and connections to Sunderland City Centre & the coast. Extra travel links are nearby with easy access to the Tyne Tunnel, A1, A19 to the South & Pedestrian Tunnel for travel to much more of the North East.
Briefly comprising of; Entrance/Hallway, Lounge, Dining Room, Kitchen. To the first floor lies Two Large Double Bedrooms and the Family Bathroom. Externally to the front is a private low maintenance garden and to the rear a private walled courtyard with decked patio and artificial grass.
Properties in this location are extremely popular and an early viewing is highly recommended!
Call Pattinson Jarrow today on or email
Council Tax Band: B
Tenure: Freehold
External Front
Private enclosed low maintenance walled garden, decorative stone path leading to entrance, down lighting to main door;
Entrance/Hallway
Original stain glass door leading to entrance, gas central heating radiator, ceramic tiled flooring, gas central heating radiator, stairs to first floor;
Lounge
Double glazed bay window to front aspect complemented by feature oak panelling, gas fire with ornate cast iron feature surround and marble hearth, bespoke cabinetry to alcoves complemented by floating shelving, gas central heating radiator, laminate flooring;
Dining Room
Double glazed window to rear aspect, gas central heating radiator, laminate flooring;
Kitchen
A range of high gloss wall and base units with contrasting work surfaces, integrated electric oven, electric hob with extractor over, stainless steel sink with mixer tap over, integrated washer/dryer, integrated dishwasher, integrated fridge freezer, recess lighting, porcelain tiled flooring, recess wall unit down lighting, built in storage, usb plug sockets, Baxi combi boiler, part glazed wooden door leading to courtyard, double glazed window to side aspect;
First Floor Landing
Double glazed window to rear aspect, gas central heating radiator, original Victorian built in storage;
Bedroom One
Double glazed window to rear aspect, gas central heating radiator, Victorian cast iron fireplace with ornate inset tiling;
Bedroom Two
Double glazed window to front aspect, gas central heating radiator, Victorian cast iron fireplace with ornate inset tiling;
Family Bathroom
A white four piece family bathroom suite consisting of bath, shower cubicle with sliding glazed door and mains waterfall shower over, wall mounted vanity wash hand basin, W/C, porcelain part tiled walls complemented by porcelain flooring, recess lighting, chrome towel gas central heating radiator, double glazed window to front aspect;
External Rear
Private enclosed walled courtyard, decked patio leading from Kitchen/Diner leading to artificial lawn, external water source, external storage, gated access to rear aspect;;
Property info
For more information about this property, please contact
Pattinson - Jarrow, NE32 on +44 191 511 8443 * (local rate)
Disclaimer
Property descriptions and related information displayed on this page, with the exclusion of Running Costs data, are marketing materials provided by Pattinson - Jarrow, and do not constitute property particulars. Please contact Pattinson - Jarrow for full details and further information. The Running Costs data displayed on this page are provided by PrimeLocation to give an indication of potential running costs based on various data sources. PrimeLocation does not warrant or accept any responsibility for the accuracy or completeness of the property descriptions, related information or Running Costs data provided here.






































.png)

