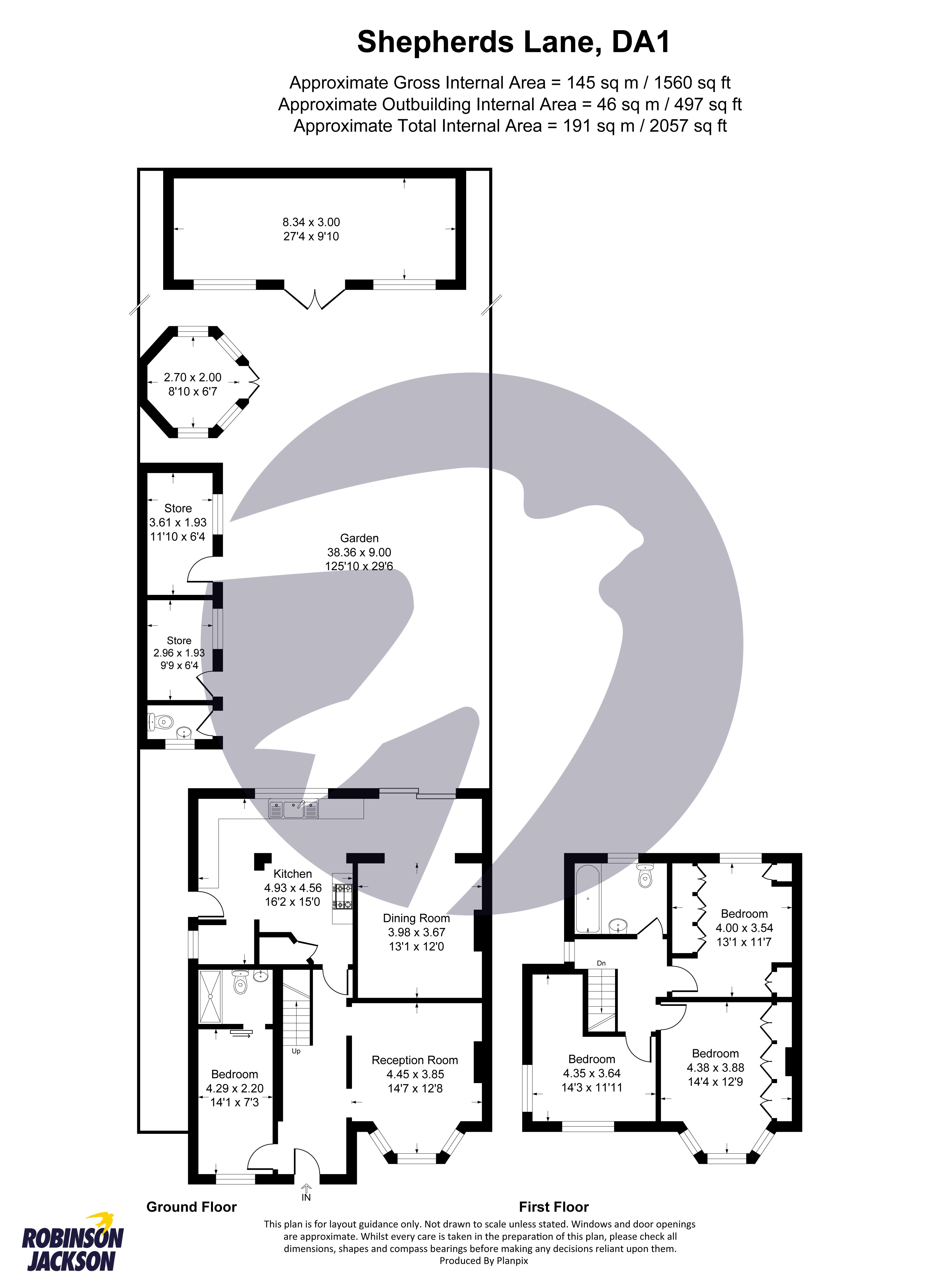Detached house for sale in Shepherds Lane, West Dartford, Kent DA1
* Calls to this number will be recorded for quality, compliance and training purposes.
Property features
- Planning Permission Passed
- No Forward Chain
- Prime Shepherds Lane Location
- Ideally Located For Dartford And Wilmington's Popular Schools
- Large Rear Garden
- Plans Available To View In The Photos
- Viewing Recommended
Property description
Guide Price £750,000 - £775,000 With passed planning permission for an extension that would make the accommodation on offer 224.63 square metres in addition to planning permission for a 30 square metre garden room / office Robinson Jackson are delighted to market this four bedroom detached house located on Shepherds Lane in West Dartford. The property is ideally located for Both Dartford and Wilmington Grammar Schools as well as being ideally located for access to Dartford and Crayford town centres and stations. In addition at A2 and M25 motorways are just a short distance away. Viewing comes highly recommended as opportunities like this are rarely available in the West Dartford location.
Exterior
Rear Garden: Large patio. Laid to lawn. Brick built bbq area. Outside tap. Summerhouse. Outhouse with outside toilet. Two storage sheds. Large outbuilding to the rear of the garden. Potential for an office / gym. Side pedestrian access. Outside power points .
Front Garden: Block paved providing off street parking.
Parking: Off street parking to front.
Key terms
The property was built in 1924.
The owner has lived in the property for 3 years.
The property is of conventional construction.
The property benefits from a private driveway.
The property benefits from a ground floor bedroom with en-suite shower room.
Council Tax - Dartford Band D
The property has mains water, electric, gas and drainage.
The boiler is located in the utility room.
Planning permission has been granted for an extension that would make the internal area of the house 224.63 m2 or 2411 square feet as well as planning permission for a garden office / outbuilding of 30 m2.
Entrance Hall:
Frosted double glazed entrance door and window unit. Coved ceiling. Spotlights. Carpeted stairs to first floor. Radiator. Tiled floor. Under stairs cupboard housing gas and electric meter.
Lounge:
Double glazed bay window to front. Radiator. Coved ceiling. Tiled floor.
Bedroom Four:
Double glazed window to front. Coved ceiling. Spotlights. Radiator. Sliding pocket door to ground floor shower room.
Ground Floor Shower Room:
Extractor fan. Spotlights. Tiled walls. Tiled shower cubicle with glass shower screen. Low level WC. Vanity wash hand basin. Tiled floor. Heated towel rail.
Kitchen:
Double glazed door to side. Double glazed window to rear. Coved ceiling. Stainless steel sink unit. Matching range of wall and base units. Complimentary work surfaces. Under stairs storage cupboard. Tiled floor.
Dining Room:
Coved ceiling. Radiator. Tile effect vinyl floor. Double glazed patio doors leading to the garden. Tiled floor.
Utility Room:
Double glazed window to side. Central heating boiler and hot water boiler. Part tiled walls. Tiled floor. Plumbing for washing machine.
Landing:
Double glazed window to side. Coved ceiling. Spotlights. Access to loft. Carpet.
Bedroom One:
Double glazed bay window to front. Coved ceiling. Two radiators. Carpet. Built in wardrobe.
Bedroom Two:
Double glazed window to rear. Coved ceiling. Radiator. Built in wardrobes.
Bedroom Three:
Double glazed window to front. Double glazed window to side. Coved ceiling. Spotlights. Radiator. Carpet.
Bathroom:
Frosted double glazed window to rear. Low level WC. Panel bath with shower attachment. Part tiled walls. Vanity wash hand basin. Heated towel rail. Tiled floor.
Property info
For more information about this property, please contact
Robinson Jackson - Dartford, DA1 on +44 1322 352250 * (local rate)
Disclaimer
Property descriptions and related information displayed on this page, with the exclusion of Running Costs data, are marketing materials provided by Robinson Jackson - Dartford, and do not constitute property particulars. Please contact Robinson Jackson - Dartford for full details and further information. The Running Costs data displayed on this page are provided by PrimeLocation to give an indication of potential running costs based on various data sources. PrimeLocation does not warrant or accept any responsibility for the accuracy or completeness of the property descriptions, related information or Running Costs data provided here.







































.png)

