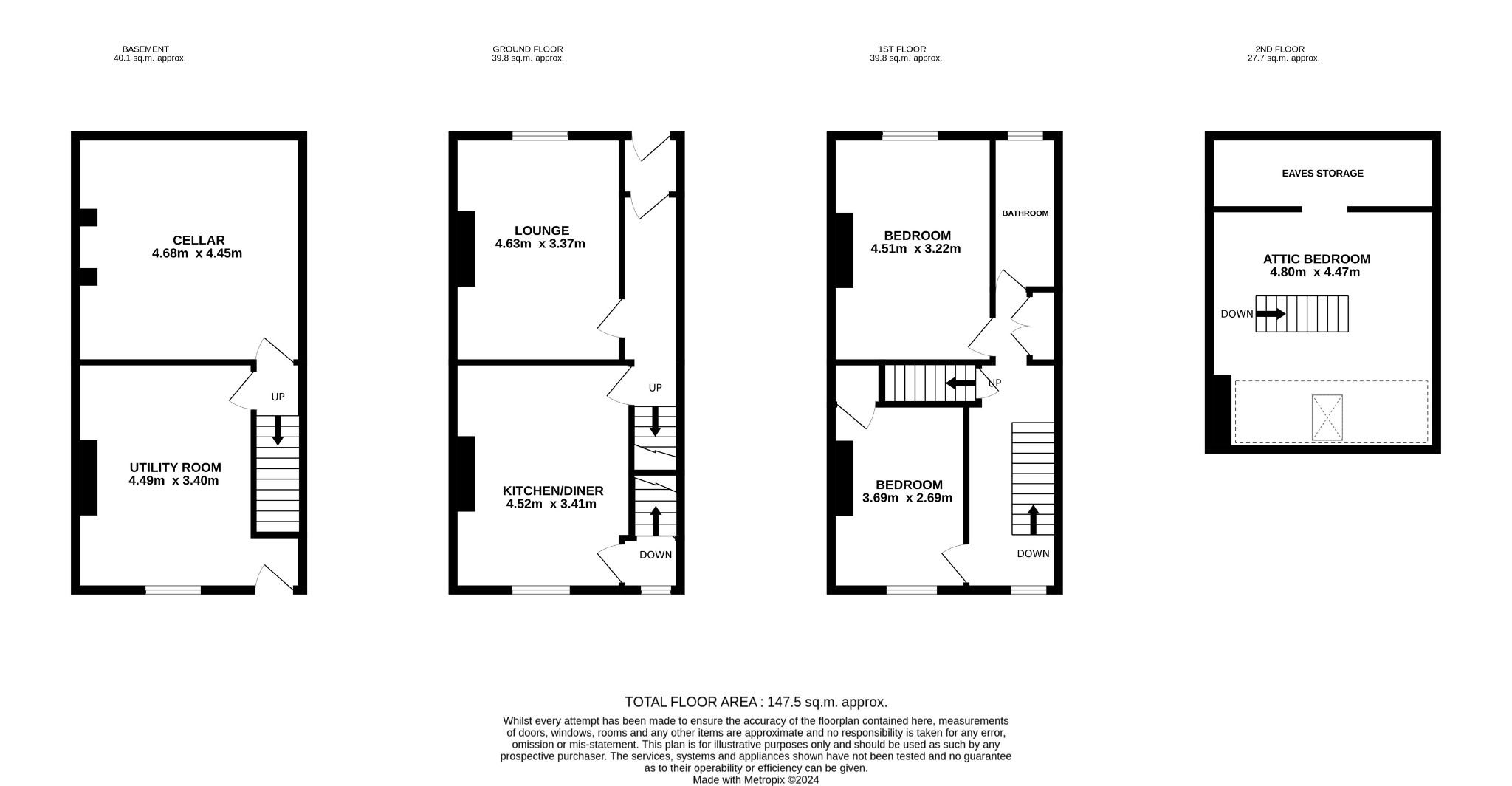Terraced house for sale in Leeds Road, Idle, Bradford BD10
* Calls to this number will be recorded for quality, compliance and training purposes.
Property features
- 3 bedroom mid-terrace
- 4 level accommodation
- UPVC dg windows & gas wall heaters
- Note no gas central heating
- Kitchen diner
- Useful good size basement utility room with an original cast iron range
- Storage cellar
- Front & rear gardens
- 2 off road allocated parking spaces
- Well placed for commuting to leeds and the local shops and schools
Property description
Description
Attractive looking mid-stone terrace * the accommodation is on four levels * 3 bedrooms on two floors * UPVC dg windows * gas wall heaters * lounge * kitchen diner * basement utility room with an original cast iron range * front large celler * first floor * 2 bedrooms * bathroom * second floor * attic bedroom 3 * front & rear gardens * 2 allocated off road parking spaces * ideal young family home or ftb's couples * well placed for commuting to leeds * all the local shops and schools are close by *
Here we have an attractive looking 3 double bedroom mid-stone terrace on four levels. Comprising ground floor entrance hallway, lounge, kitchen diner, stairs down to the basement utility room with an original cast iron range and access out to the rear enclosed garden, good size front storage cellar. On the first floor are 2 double bedrooms, bathoom, second floor attice double bedrooom 3. The property has Upvc dg windows, gas wall heaters (no central heating system), gas water heater boiler, front & rear gardens, allocated parking spaces for 2 cars. An ideal ftb couples or young family home. Close to all the local amenities and schools, and good communication links for Leeds.
Entrance: Front timber door into the vestibule, inner door leads into the hallway, original plaster archway and cornice, high skirting boards.
Lounge: 4.63m x 3.37m (15'1 x 11'0). Upvc dg window to front, cornice, ceiling rose and picture rail, mahogany fireplace surround with marble back and hearth along with a gas fire, high skirting boards.
Kitchen Diner: 4.51m x 3.41m (14'7 x 11'1). In the dining area is a tiled floor, picture rail, feature recessed display fireplace which will take a feature electric stove fire. In the kitchen area are a range of wall & base units in white, work tops with black tiling above, sink in white with a chrome mixer tap, Upvc dg window to rear, housing for a cooker with a 4 ring ceramic hob and double built in electric oven, gas wall heater, integrated fridge, tiled floor, internal door leads down to the basement.
Utility Room: 4.49m x 3.40m (14'7 x 11'1). Plumbed for an auto-washer, sink, original cast iron range feature, Brittany 11 water heater, door leads out to the rear enclosed flagged garden, and outbuilding.
4.68m x 4.45m (15'3 x 14'6). Good size front cellar useful for storage.
First Floor Landing: Frosted Upvc dg window, gas wall heater, cupboard storage.
Bedroom 1: 4.51m x 3.22m (14'7 x 10'5). Upvc dg window to front, gas wall heater.
Bedroom 2: 3.69m x 2.69m (12'1 x 8'8). Upvc dg window to rear, cupboard storage.
Bathroom: 3.06m x 1.30m (10'0 x 4'2). Three piece suite in white with chrome fittings, shower screen with a Mira Sport electric shower unit over the bath, fully tiled in contrasting tiles, gas wall heater, frosted Upvc dg window.
Second Floor: Stairs to the:-
Attic Bedroom 3: 4.80m x 4.47m (15'7 x 14'6). Under drawing storage, Upvc dg window.
Externally: To the front is low walling with wrought iron railings and a gate which leads onto a pathway and a low maintenance garden. To the rear is an enclosed flagged garden with an outbuilding.
Services: Mains electricity, water, drainage and gas are installed. Domestic heating is from a gas fired boiler.
Internet & Mobile Coverage: Information obtained from the Ofcam website and displayed on the website portals is available to view.
Property info
For more information about this property, please contact
Martin Lonsdale Estate Agents, BD10 on +44 1274 067991 * (local rate)
Disclaimer
Property descriptions and related information displayed on this page, with the exclusion of Running Costs data, are marketing materials provided by Martin Lonsdale Estate Agents, and do not constitute property particulars. Please contact Martin Lonsdale Estate Agents for full details and further information. The Running Costs data displayed on this page are provided by PrimeLocation to give an indication of potential running costs based on various data sources. PrimeLocation does not warrant or accept any responsibility for the accuracy or completeness of the property descriptions, related information or Running Costs data provided here.
































.png)
