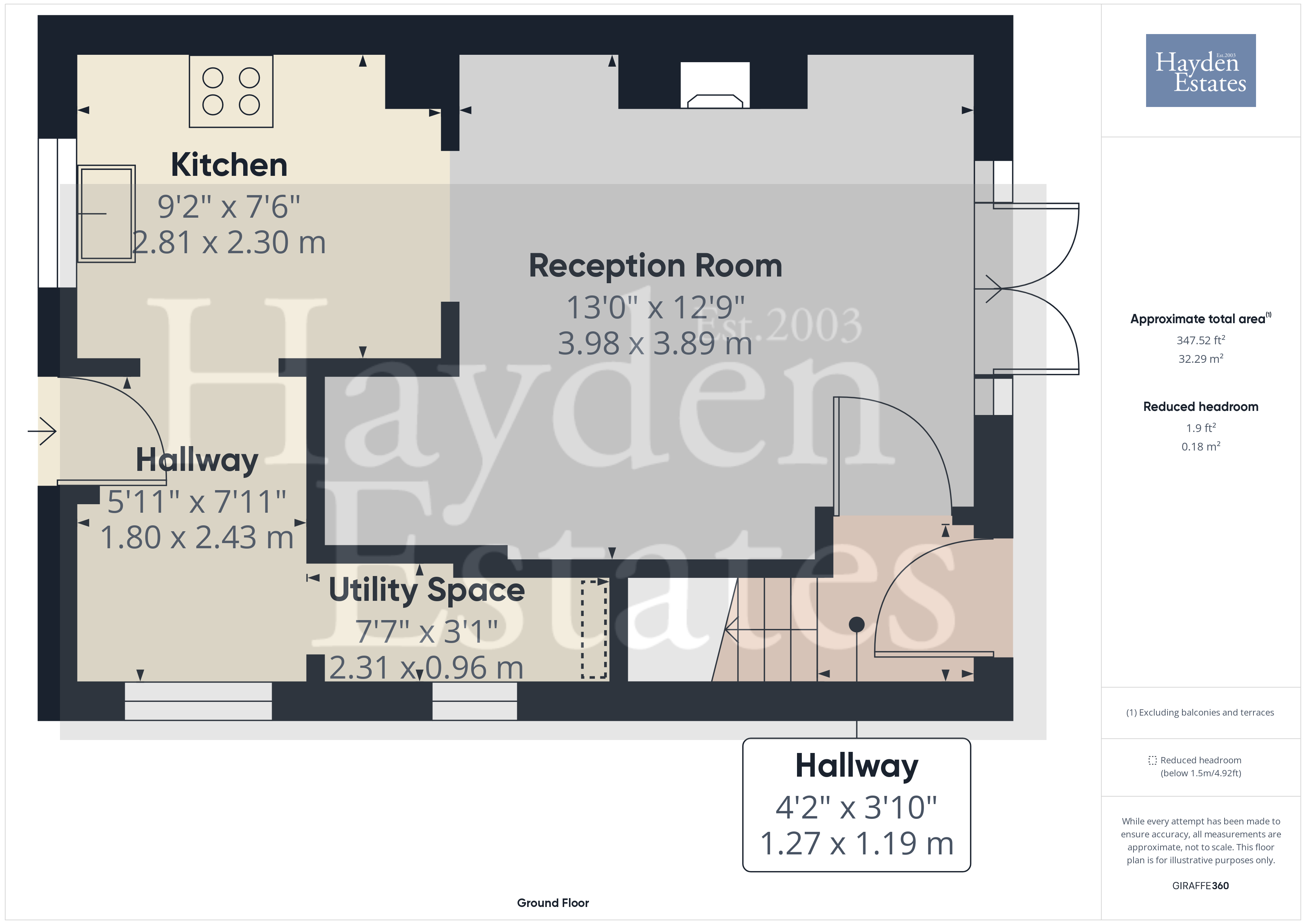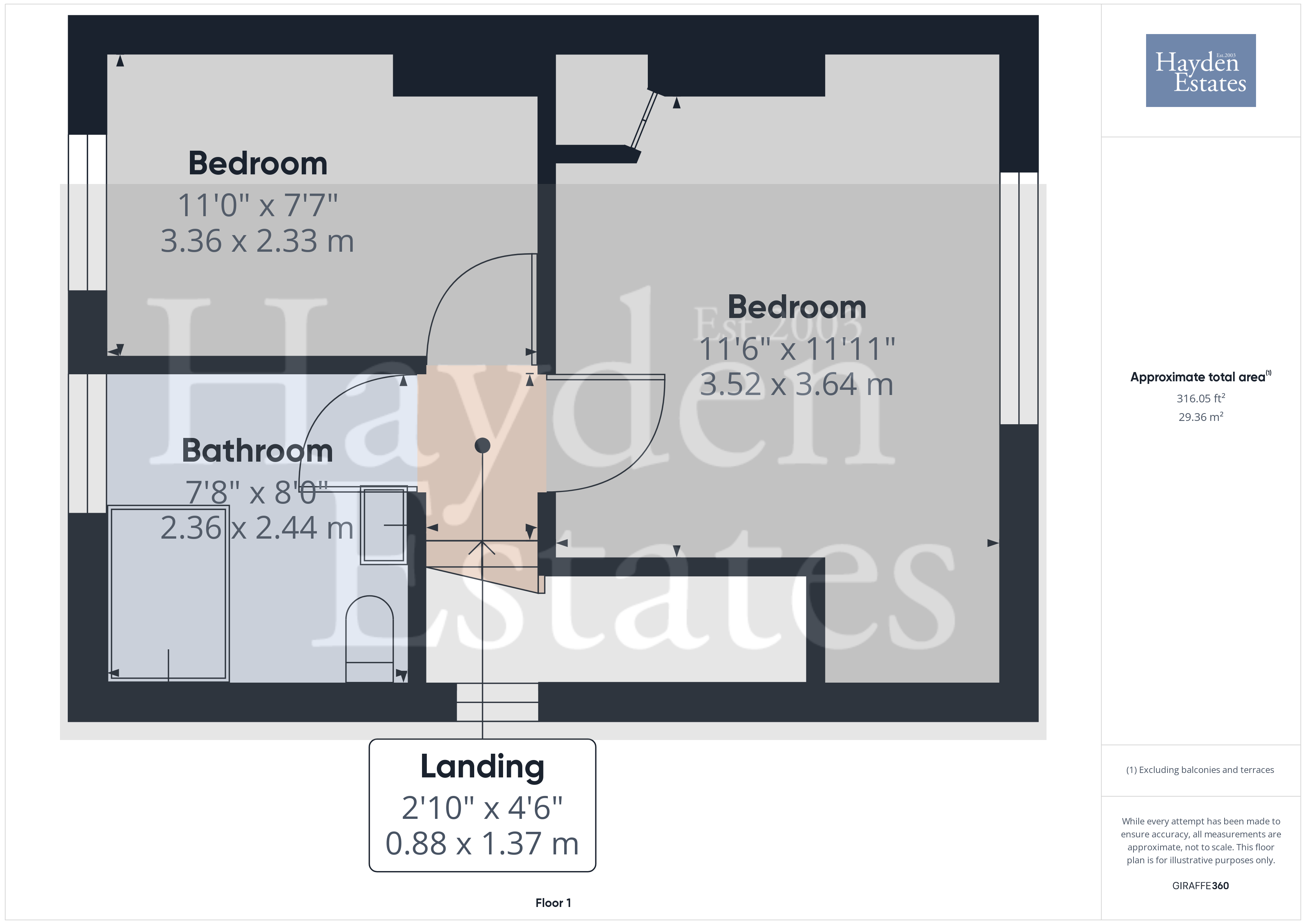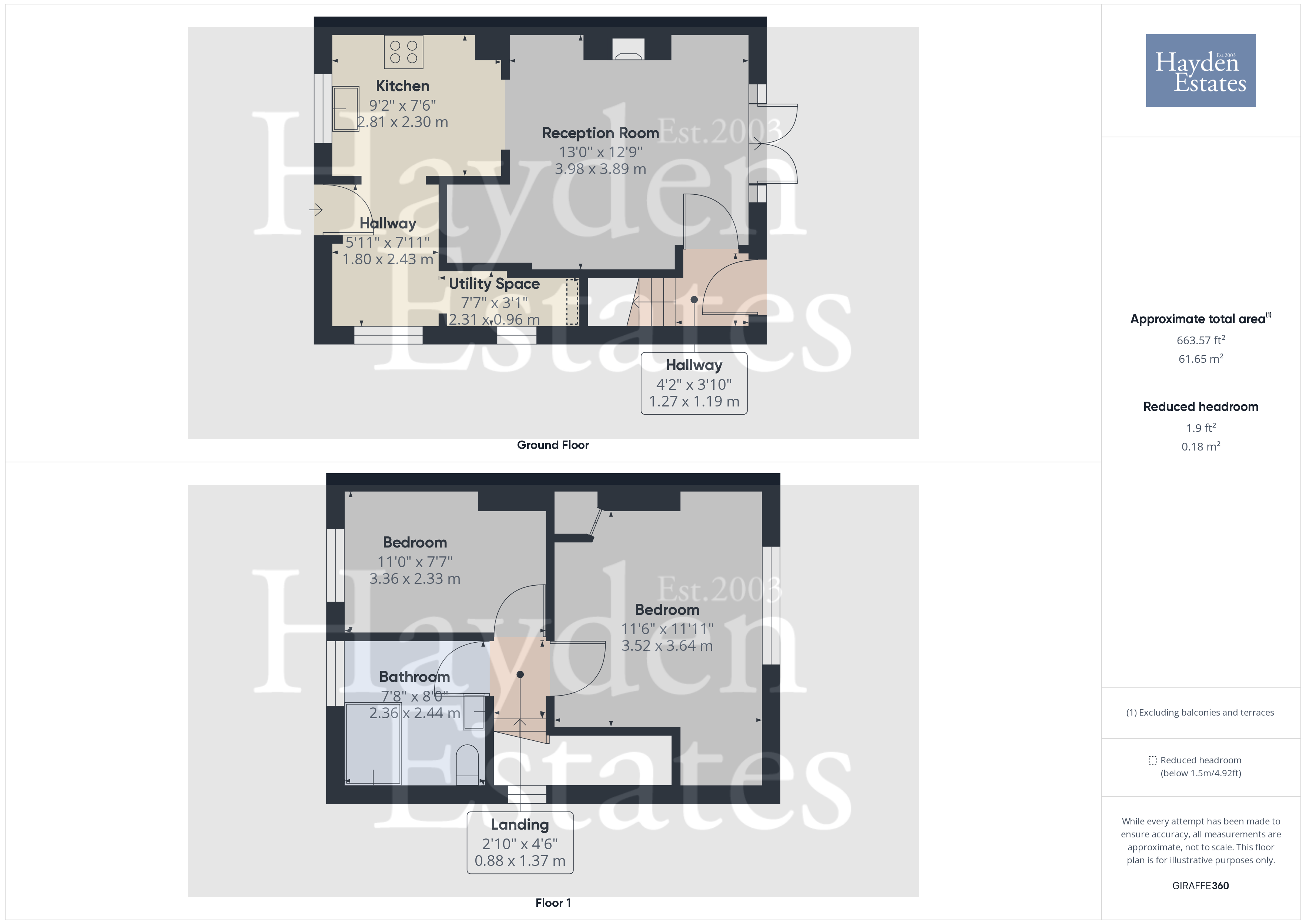Semi-detached house for sale in Bine Lane, Bliss Gate, Rock DY14
* Calls to this number will be recorded for quality, compliance and training purposes.
Property description
Situated in Bliss Gate, Rock, a rural location with countryside views with play area nearby. Having immense potential for extending and refurbishing. With expansive grounds, there are so many options here. (Subject of course to planning consent)
Although rural, the property is by no means isolated. By car you can be in Bewdley within 10 minutes, Kidderminster and Stourport circa 20 minutes. Amazing countryside, with fabulous flora and fauna. A village junior school, shop and pubs all easily accessible from the property.
Having pathway to entrance door leading into the kitchen utility area. This leads to the lounge with French doors to garden. Upstairs are two bedrooms and ample bathroom. Double glazed with lpg heating. Outside and there is a brick built shed adjacent to the house with power and a large garden.
Approach
Paved front path leads to the property. UPVC door into the property.
Entrance Reception Area With Utility Off
Upvc stable door into the property . Tiled flooring, two side facing windows, wall mounted consumer unit and electric meter, two ceiling light points, space and plumbing for washing machine.
Kitchen
Having front facing window with open views to frontage. Wall mounted Worcester Bosch lpg boiler, radiator, ceiling light point . A range of units to both wall and base with the latter boasting work top over. Inset single bowl stainless steel sink unit with mixer tap over and partially tiled walls. Inset electric hob having extraction fan over and eye level double oven.
Please note we cannot verify if the boiler or white goods are in working condition. Any buyer will need to satisfy themselves of this.
The kitchen opens into the reception room.
Reception Room
Radiator, ceiling light point, French doors with glazed side panels overlooking decking and garden. With fire surround and open fire.
Rear Hallway
Stable UPVC door, ceiling light point and stairs rising to the first floor accommodation.
Stairs Rising To The First Floor Accommodation And Landing
Having side facing window, radiator, ceiling light point and access to the roof void.
Bedroom
Radiator with trv, window, ceiling light point and built in storage.
Bedroom
Another room with a view! With radiator trv and ceiling light point.
Bathroom
Wonderful open views can be enjoyed through front facing window.
Radiator trv, vinyl flooring, ceiling light point with partial tiling to the walls. Fitted with a corner bath, close coupled and pedestal wash hand basin.
Outside
To the front is a brick built shed attached to the house having window and power. There is garden to side and rear with decking adjacent to the rear of the house.
Additional Information
No upward chain.
Immense potential.
Village location.
Large plot.
Planning Consent was granted for extension to the front and side. This has now lapsed however it is understood the vendor will get this resubmitted.
Access from Orchard Close into the garden has been maintained for 25 years. This has been kept clear due to the lpg tank having to be filled and is only accessible from the close.
Property info
For more information about this property, please contact
Hayden Estates, DY12 on +44 1299 556965 * (local rate)
Disclaimer
Property descriptions and related information displayed on this page, with the exclusion of Running Costs data, are marketing materials provided by Hayden Estates, and do not constitute property particulars. Please contact Hayden Estates for full details and further information. The Running Costs data displayed on this page are provided by PrimeLocation to give an indication of potential running costs based on various data sources. PrimeLocation does not warrant or accept any responsibility for the accuracy or completeness of the property descriptions, related information or Running Costs data provided here.






















.png)


