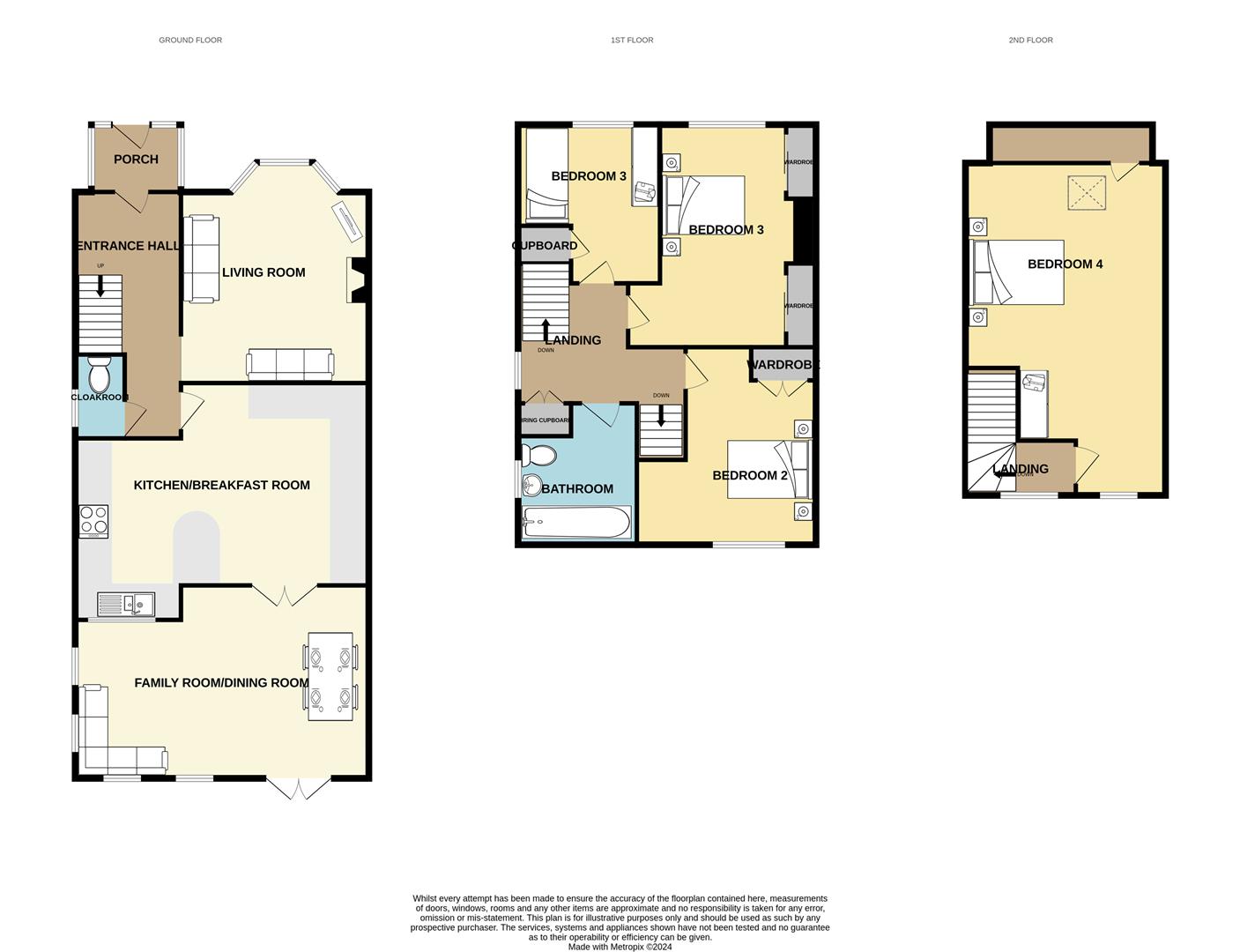Semi-detached house for sale in St. Philips Avenue, Eastbourne BN22
* Calls to this number will be recorded for quality, compliance and training purposes.
Property features
- Spacious semi-detached house in a popular location
- Short walk to Eastbourne seafront and other local amenities
- Split over three floors and extended ground floor accommodation
- Four bedrooms and a family bathroom
- Spacious living room with bay window
- Modern kitchen/breakfast room
- Ground floor cloakroom and entrance porch
- Brick blocked driveway providing off road parking
- Attractive and enclosed rear garden
- Internal viewing highly recommended by sole agents
Property description
Phil Hall Estate Agents welcome to the market a unique opportunity to acquire a charming four-bedroom semi-detached house that perfectly balances contemporary living with classic charm. This meticulously maintained property is thoughtfully designed across three floors, ensuring ample space for family living and entertaining.
As you enter the property, you are greeted by a welcoming front porch that leads into a generous entrance hall. The ground floor features a convenient cloakroom and stairs leading to the first-floor landing.
Moving towards the rear of the house, the modern kitchen/breakfast room is a true centrepiece. Equipped with contemporary appliances, ample counter space, and stylish cabinetry, this kitchen is designed for both functionality and aesthetic appeal. The breakfast area offers an informal dining space, perfect for busy morning routines or casual family meals and seamlessly flowing into the family room/dining room. This space is enhanced by direct access to the rear garden.
The kitchen seamlessly transitions into the family room/dining room, a versatile space that can accommodate a larger dining table and additional seating. This area is bathed in natural light from the large windows and French doors, which open directly onto the rear garden. This direct access makes it an ideal spot for entertaining, as guests can easily move between the indoor and outdoor spaces.
The first floor accommodates three well-proportioned bedrooms and a stylish family bathroom. Ascending to the third floor, you will find the fourth bedroom, offering privacy and versatility.
The front of the property features a brick-blocked driveway, providing off-road parking for two vehicles. This practical feature ensures convenience and peace of mind for homeowners and visitors alike.
The rear garden offers two wooden decking areas that provide the perfect spots for outdoor dining, relaxation, or entertaining, to the centre is an area of lawn with a summer house to the rear.
Guide Price £375,000 To £400,000
Location, Location, Location
Situated in the vibrant and picturesque coastal town of Eastbourne, St Philips Avenue enjoys a prime location that offers both convenience and charm. Eastbourne is renowned for its beautiful seafront, featuring the iconic Eastbourne Pier and the pristine beaches that attract visitors and locals alike. The town boasts an array of amenities, including excellent schools, diverse shopping options, and a variety of dining establishments, ranging from quaint cafes to fine dining restaurants. The property is well-connected, with Eastbourne railway station providing regular services to London and other major cities, making it an ideal location for commuters. For outdoor enthusiasts, the nearby South Downs National Park offers breath-taking landscapes and numerous opportunities for hiking, cycling, and exploring the great outdoors. Additionally, Eastbourne's vibrant cultural scene, featuring theatres, galleries, and festivals, ensures that there is always something to enjoy. The community atmosphere, combined with the town's rich history and natural beauty, makes St Philips Avenue an ideal place to call home.
Entrance Porch
Entrance Hall
Ground Floor Cloakroom (1.45m x 0.86m (4'09 x 2'10))
Living Room (4.19m x 3.45m max (13'09 x 11'04 max))
Kitchen/Breakfast Room (5.44m max x 3.23m max (17'10 max x 10'07 max))
Family Room/Dining Room (4.78m x 3.28m (15'08 x 10'09))
First Floor Landing
Bedroom One (4.19m x 2.59m (13'09 x 8'06))
Bedroom Two (3.61m max x 3.25m (11'10 max x 10'08))
Bedroom Three (3.25m x 2.24m (10'08 x 7'04))
Bathroom (1.70m x 1.70m (5'07 x 5'07))
Second Floor Landing
Bedroom Four (5.82m max x 3.58m max (19'01 max x 11'09 max))
Property info
For more information about this property, please contact
Phil Hall Estate Agents, BN1 on +44 1323 376343 * (local rate)
Disclaimer
Property descriptions and related information displayed on this page, with the exclusion of Running Costs data, are marketing materials provided by Phil Hall Estate Agents, and do not constitute property particulars. Please contact Phil Hall Estate Agents for full details and further information. The Running Costs data displayed on this page are provided by PrimeLocation to give an indication of potential running costs based on various data sources. PrimeLocation does not warrant or accept any responsibility for the accuracy or completeness of the property descriptions, related information or Running Costs data provided here.
















































.png)
