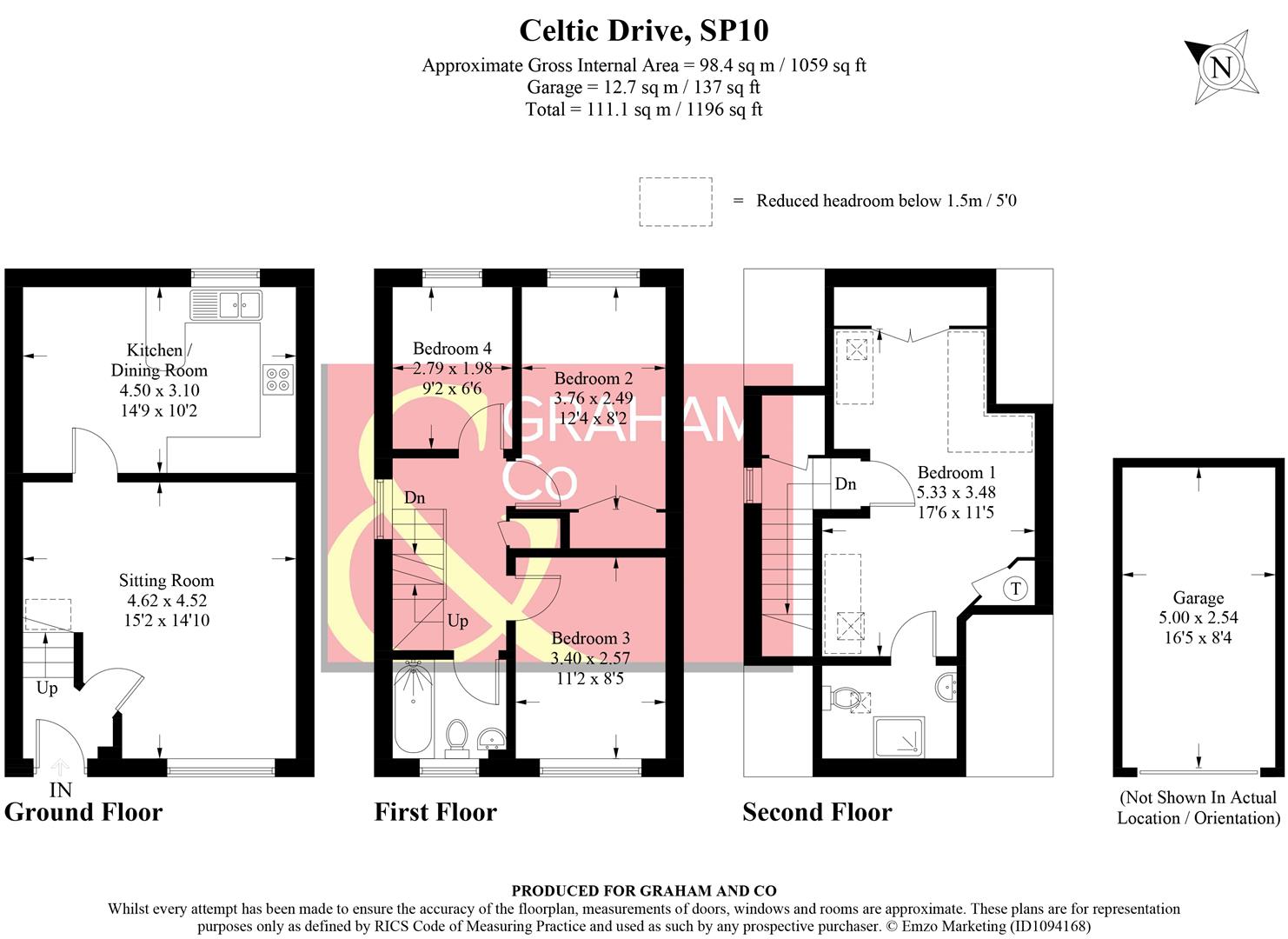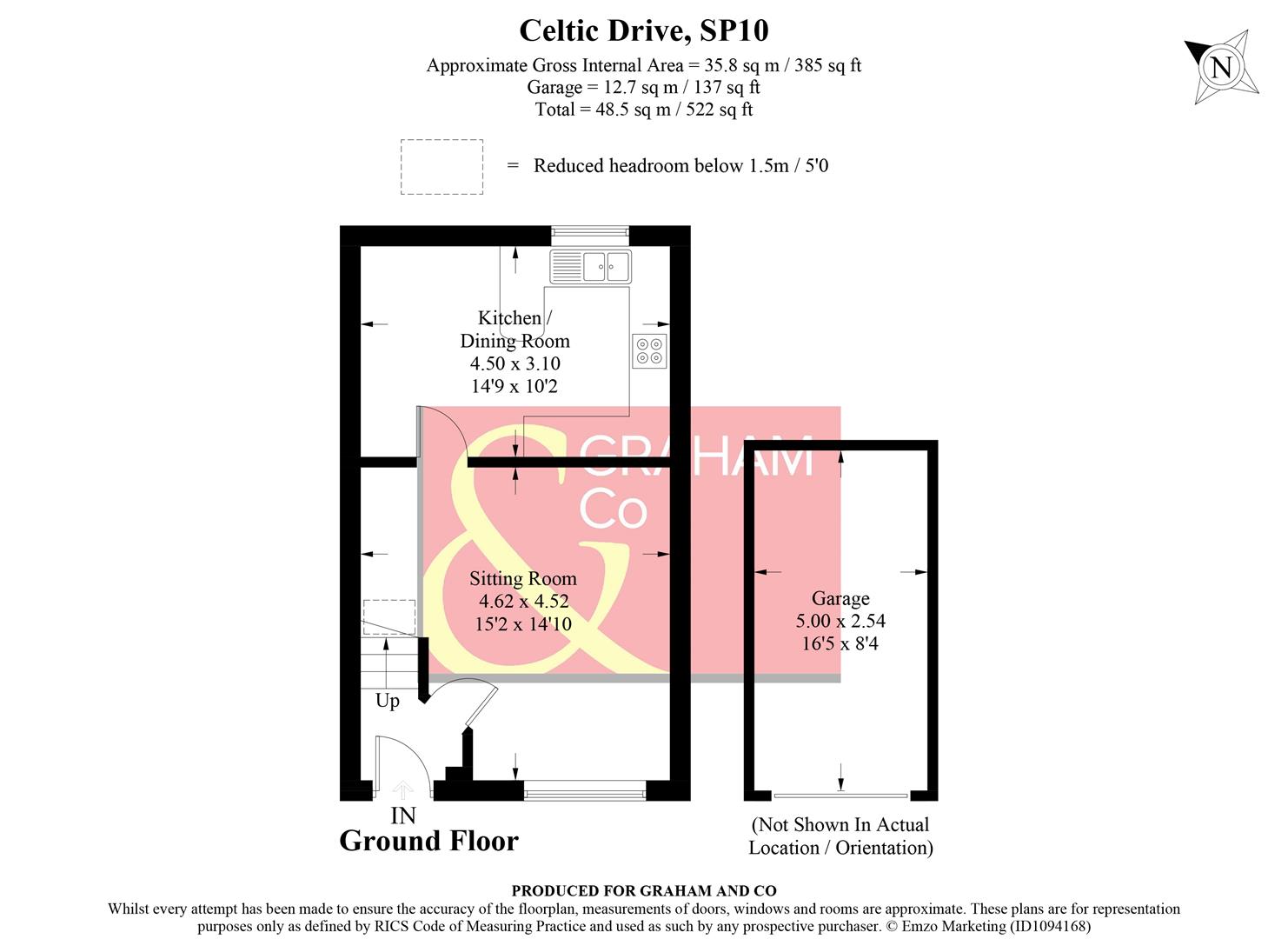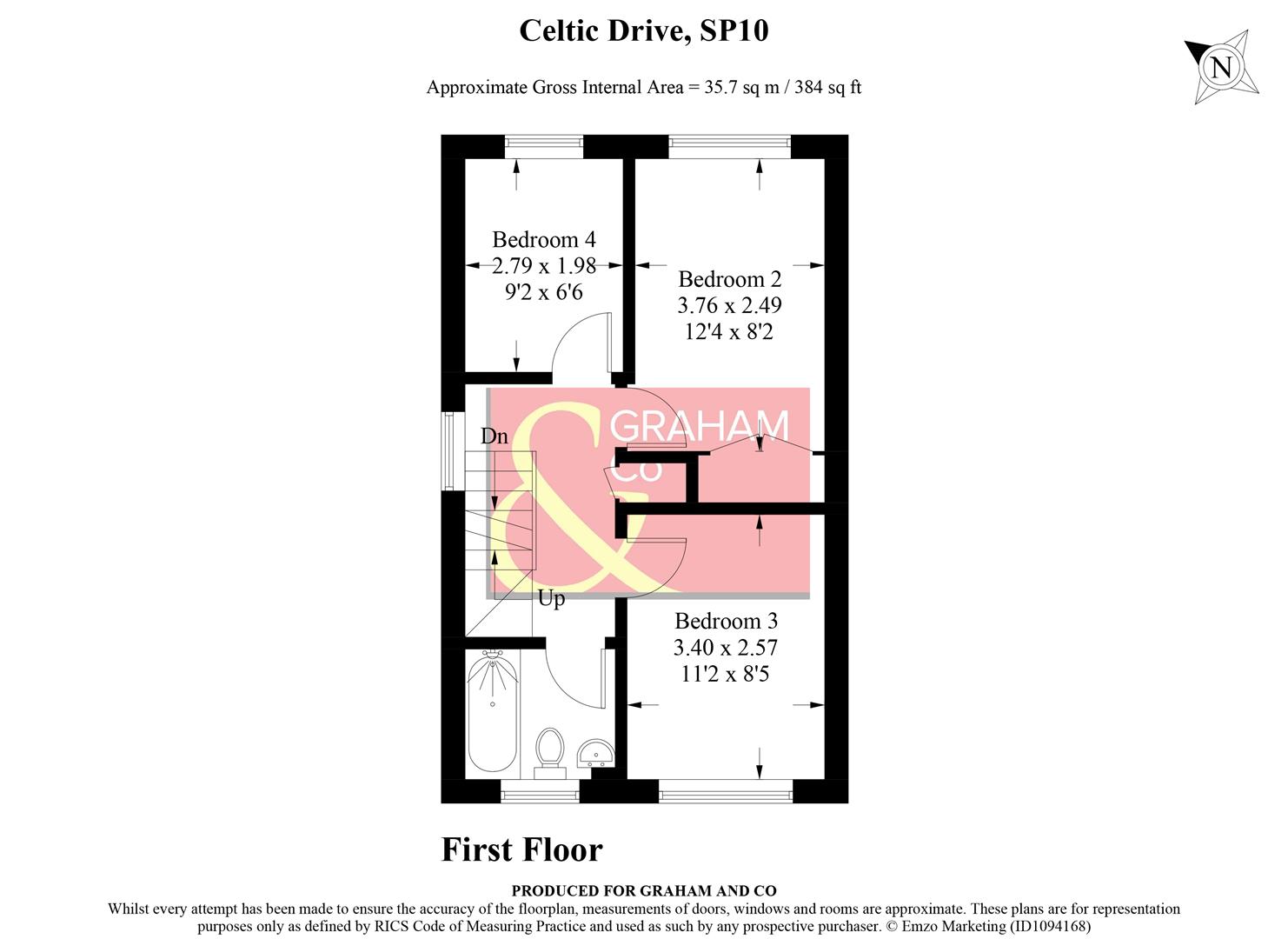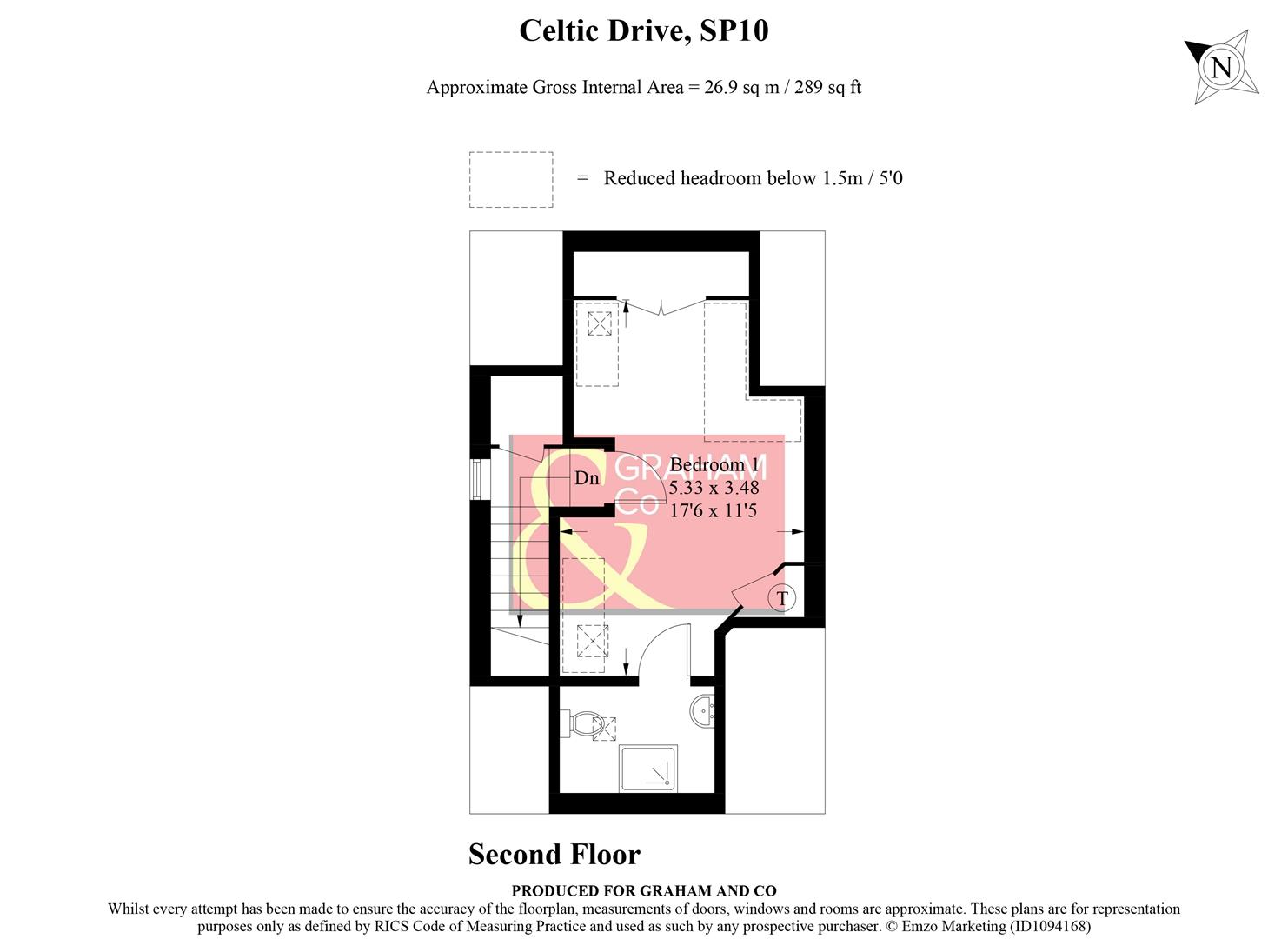End terrace house for sale in Celtic Drive, Andover SP10
* Calls to this number will be recorded for quality, compliance and training purposes.
Property features
- Located in the sought-after "Anna Fields" development, this four-bedroom end-of-terrace family home is beautifully presented.
- The property offers spacious and versatile living across three floors, ideal for modern family life.
- A welcoming sitting room at the front of the house is perfect for relaxing and entertaining.
- The heart of the home is the kitchen/dining room at the rear, with ample space for family meals.
- Patio doors from the kitchen/dining room lead to a well-maintained rear garden, blending indoor and outdoor living.
- The first floor has three bedrooms, suitable for children or guests, along with a well-appointed family bathroom.
- A clever loft conversion has created a luxurious principal suite on the top floor, featuring an en-suite shower room.
- The rear garden is mainly laid to lawn, providing a safe and enjoyable space for children to play.
- A decked seating area in the garden is perfect for al fresco dining and summer barbecues.
- The property includes a single garage with power and light, offering additional storage or potential workshop space.
Property description
This charming four-bedroom end-of-terrace family home is located in the desirable "Anna Fields" development. The property features a cleverly converted loft, creating a spacious principle bedroom with an en-suite on the second floor. The first floor offers three additional bedrooms and a family bathroom. The ground floor includes a welcoming sitting room and a kitchen/dining room with patio doors leading to a well-maintained garden. Additional benefits include a single garage with power and light, and gated side access to the driveway.
Welcome to this four-bedroom end-of-terrace family home, located in the highly sought-after "Anna Fields" development. This beautifully presented property offers spacious and versatile living across three floors, making it the perfect home for modern family life. As you enter the property, you are greeted by a welcoming sitting room at the front, ideal for relaxing and entertaining. The heart of the home is the kitchen/dining room at the rear, featuring fittings and ample space for family meals. The patio doors lead out to the well-maintained rear garden, providing a seamless blend of indoor and outdoor living. The first floor comprises three bedrooms, perfect for children or guests. A well appointed family bathroom serves this floor, offering convenience and comfort for the whole family. The clever loft conversion has transformed the top floor into a luxurious principle suite. This impressive space includes bedroom with ample natural light and an en-suite shower room, offering a private retreat from the hustle and bustle of family life. The rear garden is mainly laid to lawn, providing a safe and enjoyable space for children to play. A decked seating area, perfect for al fresco dining and summer barbecues, abuts the rear of the home. The garden also benefits from gated side access leading to the driveway. The property includes a single garage with power and light connected, providing additional storage or potential workshop space.
Anna Fields is a relatively small and highly regarded modern development on the southern side of Andover. The development is well placed with excellent access to both Andover town centre and the extensive road links from the A303. There is also a footpath which gives access onto the former Sprat & Winkle train line which offers a lovely level walk into Andover and also open countryside including the picturesque Rooksbury Lakes. There is a very handy post office/convenience store situated just opposite the development on the Salisbury Road.
Property info
Final_1094168_32-Celtic-Drive_130624172352760.Jpg View original

Final_1094168_32-Celtic-Drive_130624172356316.Jpg View original

Final_1094168_32-Celtic-Drive_130624172359405.Jpg View original

Final_1094168_32-Celtic-Drive_130624172402495.Jpg View original

For more information about this property, please contact
Graham & Co, SP10 on +44 1264 573392 * (local rate)
Disclaimer
Property descriptions and related information displayed on this page, with the exclusion of Running Costs data, are marketing materials provided by Graham & Co, and do not constitute property particulars. Please contact Graham & Co for full details and further information. The Running Costs data displayed on this page are provided by PrimeLocation to give an indication of potential running costs based on various data sources. PrimeLocation does not warrant or accept any responsibility for the accuracy or completeness of the property descriptions, related information or Running Costs data provided here.

































.png)

