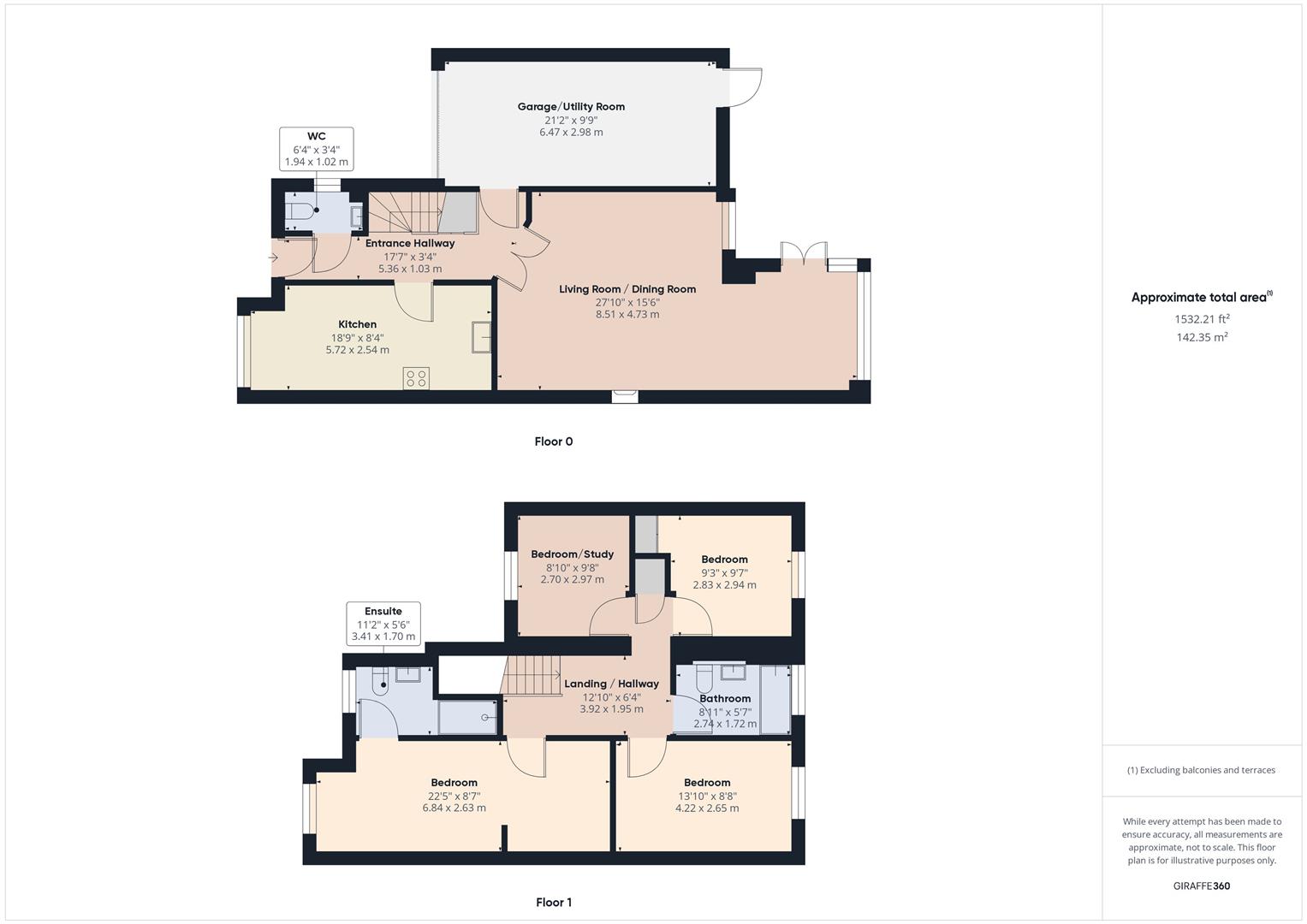Property for sale in Oakgrove, Caterham CR3
* Calls to this number will be recorded for quality, compliance and training purposes.
Property features
- 4 Bedroom Semi Detached House
- Modern Intergrated Kitchen
- Off Road Parking and Garage
- Close to Local Amenities
- Private Road
- Southerly Facing Garden
Property description
Guide Price £725,000 - £745,000
Nestled in the highly sought-after 'Oakgrove' development by Berkeley Homes, this stunning 4-bedroom semi-detached house in Caterham on the Hill offers the perfect blend of modern luxury and tranquil living. Surrounded by picturesque countryside views and walks, this vibrant area offers local amenities, parks, and leisure facilities that cater to all your needs.
Step inside and be greeted by the impeccable contemporary style and high-quality finishes that define this home. Designed with growing families in mind, the spacious layout spans two floors, providing ample space for everyone. The ground floor features a stylish downstairs W/C, under-stair storage, and a bright open-plan living room/dining area. Imagine cosy family dinners or entertaining guests with the bifold doors wide open, seamlessly extending your living space into the beautifully maintained garden. The newly modernised, fully integrated kitchen is a chef's delight, boasting top-of-the-line appliances and sleek finishes.
Upstairs, the spacious main bedroom includes an en-suite bathroom and built-in wardrobes, ensuring a private sanctuary just for you. Three additional well-proportioned bedrooms offer flexibility for family, guests, or even a home office, while a modern family bathroom completes the upper floor.
Additional features include a garage with a utility area, perfect for extra storage or a workshop space, and off-road parking. This exceptional home in the Oakgrove development isn't just a place to live—it's a lifestyle.
Entrance Hall (5.36m x 1.03m (17'7" x 3'4"))
Kitchen (5.72m x 2.54m (18'9" x 8'3"))
Wc (1.94m x 1.02m (6'4" x 3'4"))
Living Room/Dining Room (8.51m x 4.73m (27'11" x 15'6"))
Garage (6.47m x 2.98m (21'2" x 9'9"))
Landing (3.92m x 1.95m (12'10" x 6'4"))
Bedroom 1 (6.84m x 2.63m (22'5" x 8'7"))
Ensuite (3.41m x 1.7m (11'2" x 5'6"))
Bedroom (4.22m x 2.65m (13'10" x 8'8"))
Bedroom/Study (2.7m x 2.97m (8'10" x 9'8"))
Bedroom (2.83m x2.94m (9'3" x9'7"))
Bathroom (2.74m x 1.72m (8'11" x 5'7"))
Property info
For more information about this property, please contact
Daniel Adams Estate Agents, CR5 on +44 20 3641 3996 * (local rate)
Disclaimer
Property descriptions and related information displayed on this page, with the exclusion of Running Costs data, are marketing materials provided by Daniel Adams Estate Agents, and do not constitute property particulars. Please contact Daniel Adams Estate Agents for full details and further information. The Running Costs data displayed on this page are provided by PrimeLocation to give an indication of potential running costs based on various data sources. PrimeLocation does not warrant or accept any responsibility for the accuracy or completeness of the property descriptions, related information or Running Costs data provided here.










































.png)