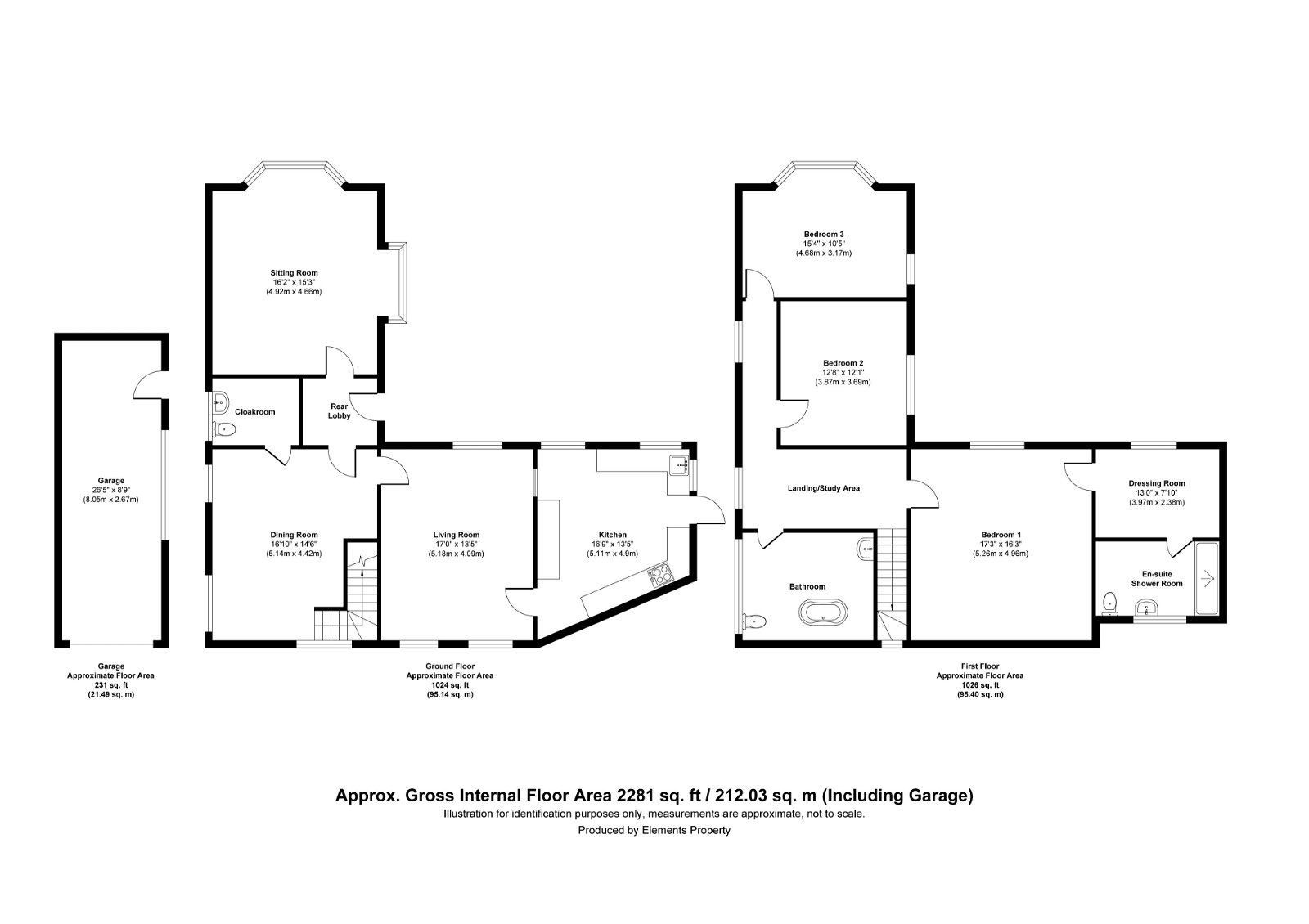Detached house for sale in Pinfold Lane, Scartho, Grimsby DN33
* Calls to this number will be recorded for quality, compliance and training purposes.
Property features
- Open House By Invitation Only Quote MR0717 To Be Advised On Date And Time For Your Invitation
- Stunning Period Property That is not Grade Listed
- Highly Desirable Location In The Heart Of Scartho With Off Road Parking
- Large Private Manicured Garden With Spacious Summer House That has Cable T.V And Full Electrics
- Garage Measuring Almost 30ft In Length
- Three Beautiful Reception Rooms With Two Having Working Open Fires
- Master Bedroom With Private Dressing Room And Spacious En-suite
- Spacious Family Kitchen
- Three Very Large Double Bedrooms
- Unique Family Home A Very Rare Find Full of Charm And Character
Property description
Introducing a simply stunning family home located in the heart of Scartho village, steeped in history yet offering spacious modern family living. Although this property is dated back to the late 1700's it is not a listed property !
The current owners have enjoyed all that this wonderful home has to offer for many years and have raised their family here, it is now time for them to downsize and allow another family to appreciate a unique and spacious family home in a superb location, close to the heart of the village of Scartho with local shops, restaurants and boutiques within strolling distance.
Once inside you will be greeted with a large family kitchen that is the perfect meeting ground for informal entertaining and family dinners, fitted with a good selection of solid wood wall and base units incorporating a sink unit with dual drainer and mixer tap. Central island feature, exposed timber beaming to ceiling, gas fired central heating boiler and fitted with appliances comprising electric oven, microwave, 'fridge and freezer, dishwasher and washing machine.
Moving on to the first of the three reception rooms you cannot help but be impressed with the amount of space on offer here, with views to the private rear garden as well as an amazing open fire that I can imagine is perfect to sit in front of with the family on cosy autumn evenings. Finally you will see the first glimpse of the original beams that continue into the second reception room.
Leading directly from the sitting room we have what the current owners use as a formal dining room, once again offering a spacious setting and lots of character with the original beams and a beautiful oak staircase leading to the first floor, a large downstairs cloakroom with basin and w.c offers plenty of space to accommodate boots and coats too!
Finally to the ground floor the third reception room that once again has a stunning open fire and views to the private garden as well as french doors that open onto the outside space.
To the first floor, you will be more than pleasantly surprised with the amount of space that is on offer with three King size bedrooms and the master suite having a glamourous dressing room with masses of wardrobe space that leads onto the private en-suite with large shower, basin and w.c.
The family bathroom will most definitely not disappoint, with a sumptuous, freestanding slipper bath and heritage suite in keeping with the vintage style .This is most certainly the perfect bathroom to relax and unwind in a luxurious setting.
The landing is another room within itself and offers the perfect office/study space as well as a wonderful feature stained glass window.
To the outside the rear garden is a pure joy, offering a large private manicured lawn and mature trees and hedging that you can easily tell has been the pride and joy of the current owners and very well loved and cared for. A luxurious summer house made with Canadian cedar and having cable t.v and electricity supply is the perfect sanctuary to escape and relax in.
Finally the outbuildings ! The Garage measuring almost 30ft in length offers so many possibilities, with enclosed parking for two cars if required as well as the option to convert to an outside office space/annexe. To the rear of the garage we have a coal shed as well a separate secure storage space.
Unique, versatile, spacious, charming and perfectly placed. This home is an absolute gem and needs to be viewed to appreciate all that it has to offer to its new family.
Property info
For more information about this property, please contact
eXp World UK, WC2N on +44 330 098 6569 * (local rate)
Disclaimer
Property descriptions and related information displayed on this page, with the exclusion of Running Costs data, are marketing materials provided by eXp World UK, and do not constitute property particulars. Please contact eXp World UK for full details and further information. The Running Costs data displayed on this page are provided by PrimeLocation to give an indication of potential running costs based on various data sources. PrimeLocation does not warrant or accept any responsibility for the accuracy or completeness of the property descriptions, related information or Running Costs data provided here.



































































.png)
