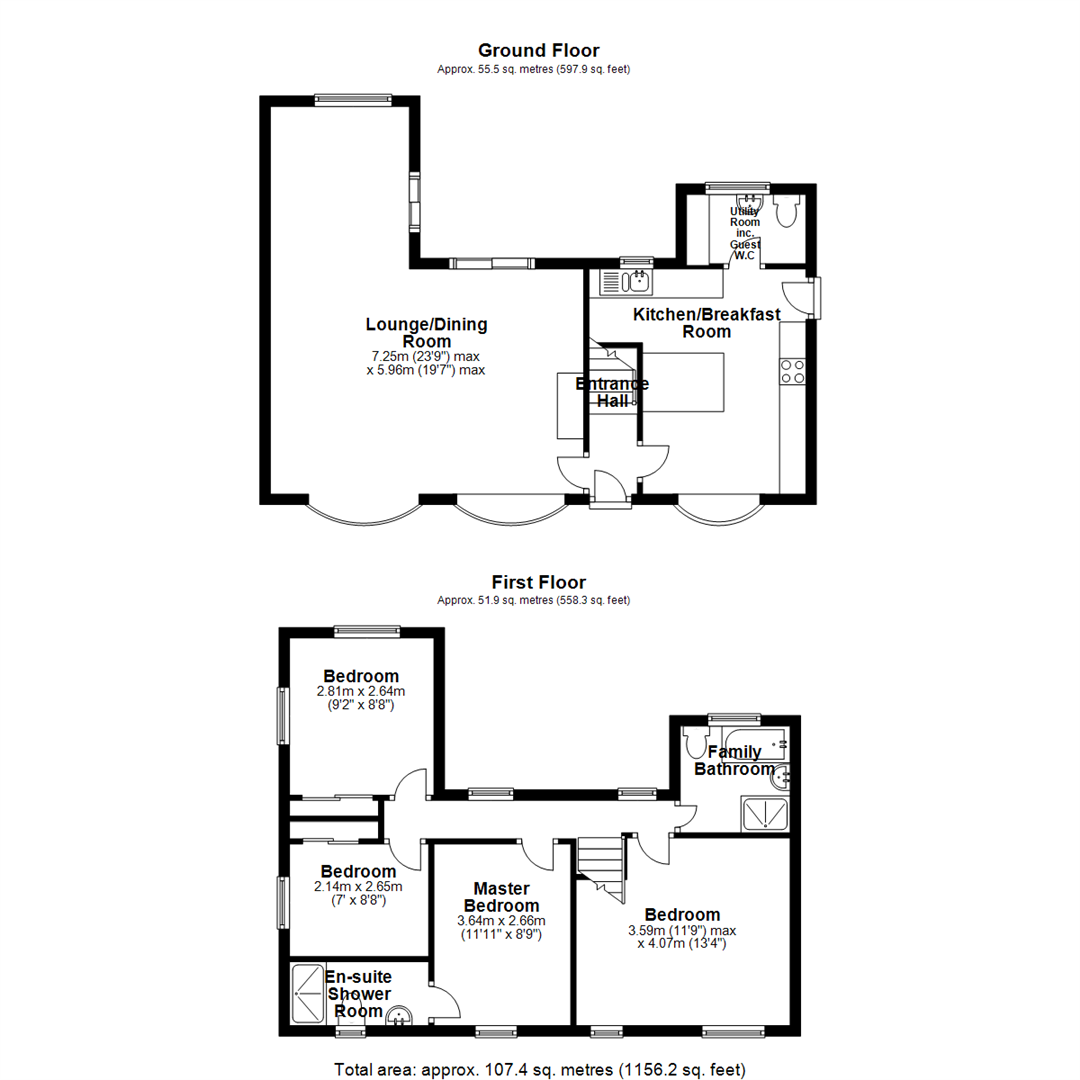Detached house for sale in Glebe Road, Hinckley LE10
* Calls to this number will be recorded for quality, compliance and training purposes.
Property features
- Extended and much improved detached in popular area
- Four bedrooms, master having ensuite shower room & built in wardrobes
- Light and bright open plan living / dining room
- Recently fitted breakfast kitchen with breakfast bar
- Utility room with WC / hand basin
- Easy to maintain rear garden, driveway for three cars
- Central heated and double glazed throughout
- EPC rating - D, council tax band C
- Within walking distance of hinckley town centre
- Viewing by prior appointment
Property description
Pointons Estate Agents welcome you to Glebe Road, Hinckley - a charming property that boasts a large 'L' shaped reception room, breakfast kitchen, utility incorporating guest cloakroom, 4 bedrooms, master with ensuite shower room and a family bathroom. This delightful house, was originally built between 1940-1949, offers ample space for a growing family or those who love to entertain.
Situated in a popular residential location, this property stands out with its corner position, providing a sense of privacy and a unique touch. The house has been extended and meticulously improved, offering modern amenities while retaining its classic charm.
One of the standout features of this property is the parking space available for up to 3 vehicles, a rare find in such a desirable area. Whether you have a growing car collection or frequently host guests, parking will never be an issue.
Don't miss the opportunity to make this house your home. With its character, space, and convenient location, this property on Glebe Road is sure to capture your heart. Book a viewing today and step into your future.
Entrance
Via double glazed entrance door leading into:
Entrance Hall
Ceramic tiled flooring, stairs to first floor and doors to:
Lounge/Dining Room (7.25m max x 5.96m max (23'9" max x 19'6" max))
Being 'L' Shaped. Two double glazed bow windows to front, double glazed window to rear, living flame effect gas fire set in Adam style surround and marble effect hearth, wooden laminate flooring, under floor heating, telephone point, TV point, wall lights, coving to ceiling, double glazed patio door, patio door, door to:
Kitchen/Breakfast Room (4.28m x 3.10m (14'1" x 10'2"))
Fitted with a matching range of base and eye level units with worktop space over, breakfast bar, 1+1/4 bowl polycarbonate sink unit with single drainer and mixer tap, plumbing for dishwasher, eye level fan assisted double oven, four ring gas hob with extractor hood over, double glazed window to rear, double glazed bow window to front, double radiator, wooden effect laminate flooring, central heating thermostat, sunken ceiling downlighters, wall mounted combination boiler serving heating system and domestic hot water, double glazed door to side, door to:
Utility Room Inc. Guest W.C (1.32m x 2.27m (4'4" x 7'5"))
Eye level cupboards with worktop space with tiled splashbacks, plumbing for washing machine, space for fridge, obscure double glazed window to rear, wooden laminate flooring, two piece suite comprising, pedestal wash hand basin with mixer tap and low-level WC.
First Floor Landing
Two double glazed windows to rear, radiator, doors to:
Master Bedroom (3.64m x 2.66m (11'11" x 8'9"))
Double glazed window to front, built-in wardrobes with hanging rails and shelving, radiator, TV point, door to:
En-Suite Shower Room
Fitted with three piece comprising shower enclosure, pedestal wash hand basin with mixer tap, low-level WC and heated towel rail, extractor fan ceramic tiling to all walls, obscure double glazed window to front, ceramic tiled flooring, sunken downlighters.
Bedroom (3.59m x 4.07m (11'9" x 13'4"))
Two double glazed windows to front, double radiator, TV point, access to boarded loft space.
Bedroom (2.81m x 2.64m (9'3" x 8'8"))
Double glazed window to side, double glazed window to rear, radiator, mirrored sliding doors to wardrobe..
Bedroom (2.81m x 2.64m (9'3" x 8'8"))
Double glazed windows to side and rear, radiator, mirrored sliding doors to wardrobe...
Family Bathroom
Recently refitted with four piece suite comprising panelled bath with hand shower attachment over and mixer tap, pedestal wash hand basin with mixer tap, tiled shower enclosure and low-level WC, tiled surround, heated towel rail, extractor fan, obscure double glazed window to rear, ceramic tiled flooring. Sunken downlighters.
Outside
To the rear is an enclosed garden with raised shrub borders, garden shed, patio and easy maintenance lawn. Pedestrian gated access to both sides leading to block paved driveway for three cars and access to entrance.
General
Please Note: All fixtures & fittings are excluded unless detailed in these particulars. None of the equipment mentioned in these particulars has been tested; purchasers should ensure the working order and general condition of any such items. Council tax band C. EPC: D
Property info
For more information about this property, please contact
Pointons Estate Agents, CV9 on +44 1827 726421 * (local rate)
Disclaimer
Property descriptions and related information displayed on this page, with the exclusion of Running Costs data, are marketing materials provided by Pointons Estate Agents, and do not constitute property particulars. Please contact Pointons Estate Agents for full details and further information. The Running Costs data displayed on this page are provided by PrimeLocation to give an indication of potential running costs based on various data sources. PrimeLocation does not warrant or accept any responsibility for the accuracy or completeness of the property descriptions, related information or Running Costs data provided here.




























.png)


