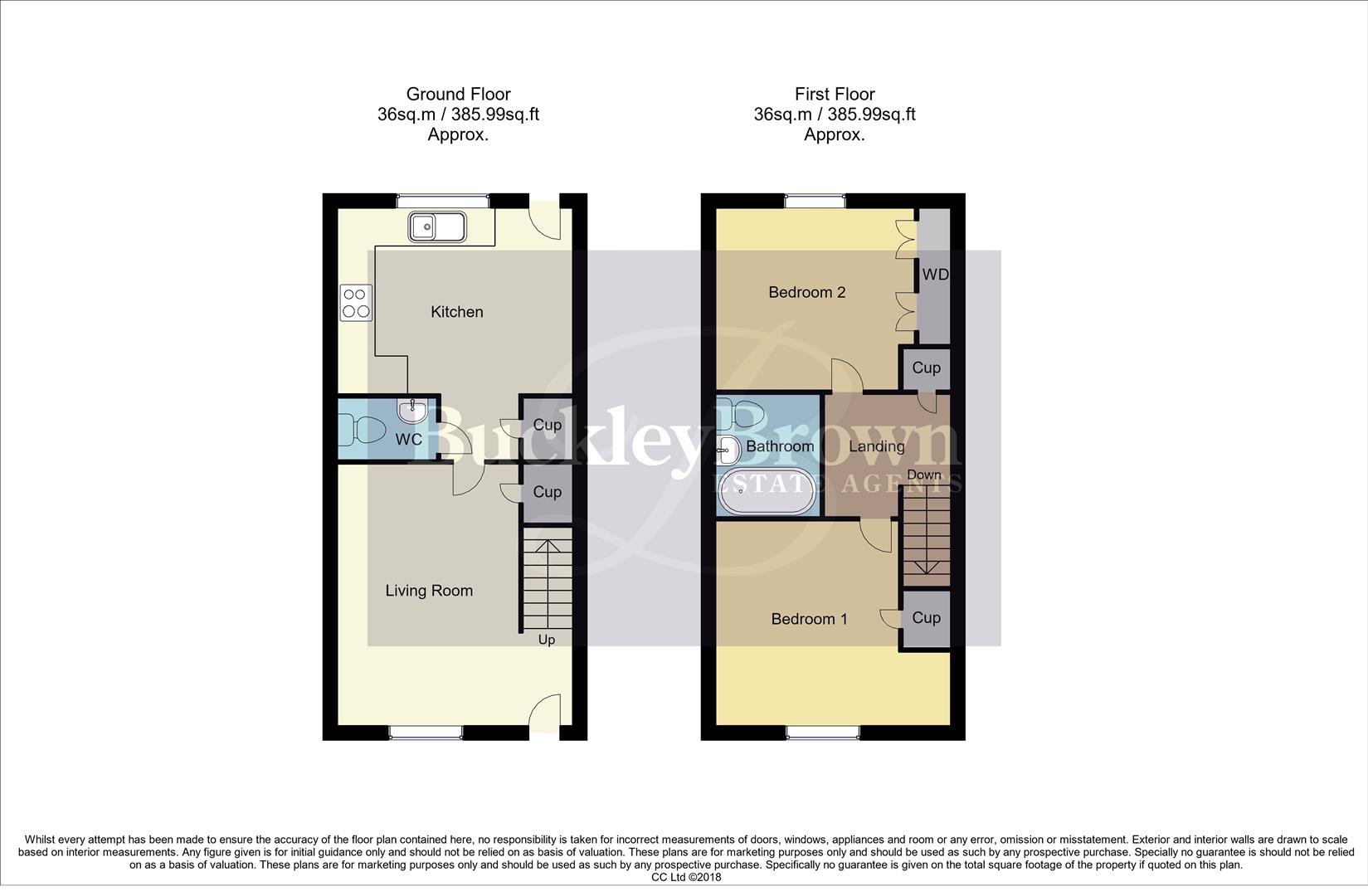Terraced house for sale in Haughton Way, Walesby, Newark NG22
* Calls to this number will be recorded for quality, compliance and training purposes.
Property description
*25% shared ownership*
we have found the one!...This modern and inviting two-bedroom mid-terrace home has been presented to an immaculate standard, in our opinion, and will leave you feeling amazed. This property occupies a beautiful plot and has the advantage of having a driveway to the front for off-street parking. There is a real homely feel as soon as you step inside, with contemporary decor that can be found from top to bottom within this beautiful home. Prepare to fall in love...
As you are welcomed through the front door, you will find an inviting living room that is decorated in a neutral colour palette and offers the perfect space for inviting round friends and family. Just across from here is a light and airy kitchen complete with a range of matching wall and base units offering plentiful storage and a complementary work surface. Together herringbone style flooring and a door leading out to the rear garden.
Let's head upstairs, where you will find the landing, which in turn provides access to two well proportioned bedrooms that will definitely grab your attention, all of which are versatile and provide a great amount of space for you to have design freedom. Together with carpeted flooring and a handy storage cupboard.
Outside boasts a delightful garden with a fence surround and a great amount of room for evening drinks and a spot of gardening! Love what you see? Call our team today to arrange a viewing!
Living Room (3.94 x 4.28 (12'11" x 14'0" ))
With laminate flooring, central heating radiator, storage cupboard and window to the front elevation.
Kitchen (3.08 x 3.94 (10'1" x 12'11" ))
Fitted with neutral toned cabinets, work surface, ceramic hob, splash back, extractor fan, inset sink with a mixer tap above, plumbing for a washing machine, integrated oven and herringbone style flooring. With down lights, window to the rear elevation and a door leading outside.
Wc
Fitted with a low flush WC, pedestal sink and a central heating radiator.
Bedroom One (3.38 x 3.94 (11'1" x 12'11"))
With carpet to flooring, central heating radiator, storage cupboard and window to the front elevation.
Bedroom Two (2.95 x 3.94 (9'8" x 12'11"))
With carpet to flooring, central heating radiator and window to the rear elevation.
Bathroom (1.80 x 2.00 (5'10" x 6'6"))
Complete with a panelled bath, overhead shower, low flush WC and a pedestal sink.
Outside
With a block paved driveway providing off-street parking. There is an enclosed garden to the rear with a fence surround.
Agent Notes
Local connection - Local Area Lettings Criteria – Haughton Way, Walesby and Newark & Sherwood district council.
Applicants should meet the following criteria:
(a) Was born in Walesby; and/or
(b) Lives in Walesby; and/or
(c) Has lived in Walesby but has been forced to move away because of lack of
Affordable Housing; and/or
(d) Whose work provides important services and who need to work closer to the
local community; or
(e) Who meet the Registered Providers letting criteria as notified from time to the
Council; and/or
(f) Any other person agreed between the Council and the Registered Provider
(acting reasonably)
Property info
For more information about this property, please contact
BuckleyBrown, NG18 on +44 1623 355797 * (local rate)
Disclaimer
Property descriptions and related information displayed on this page, with the exclusion of Running Costs data, are marketing materials provided by BuckleyBrown, and do not constitute property particulars. Please contact BuckleyBrown for full details and further information. The Running Costs data displayed on this page are provided by PrimeLocation to give an indication of potential running costs based on various data sources. PrimeLocation does not warrant or accept any responsibility for the accuracy or completeness of the property descriptions, related information or Running Costs data provided here.



























.png)

