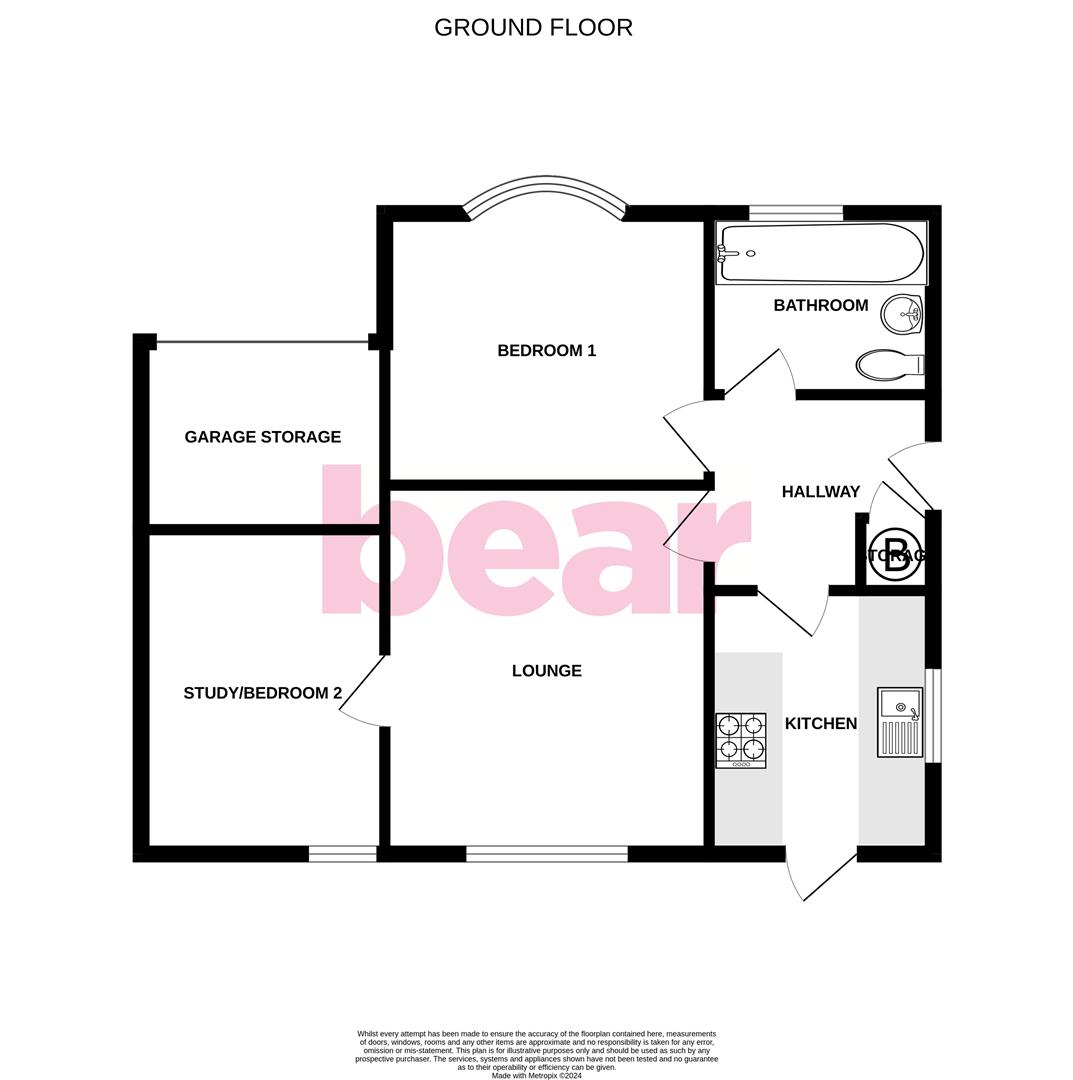Detached bungalow for sale in Corona Road, Canvey Island SS8
* Calls to this number will be recorded for quality, compliance and training purposes.
Property features
- Detached bungalow with driveway and garage storage
- 1 to 2 bedrooms
- Modern fully fitted kitchen and a fully tiled bathroom
- Impressive lounge
- South backing rear garden
- Double glazing and gas central heating through a combination boiler
- Quiet turning within a sought after location
- Short walk to the Sea Wall and Smallgains Playing Fields
- Canvey High Street within easy reach
- No onward chain
Property description
Positioned on the charming Corona Road in Canvey Island, this delightful one to two-bedroom detached bungalow is a true gem waiting to be discovered. As you approach the property, you are greeted by a convenient driveway and garage storage. Step inside, and you'll find a modern kitchen and bathroom, ideal for those who appreciate contemporary living. The generously sized lounge offers a welcoming space to relax and entertain guests. With double glazed windows and gas central heating powered by a combination boiler, this home ensures comfort and efficiency all year round. The South backing garden is a tranquil retreat, perfect for enjoying sunny afternoons or hosting summer barbecues. Located just a short stroll away from the picturesque Smallgains Playing Fields, this property offers a perfect blend of tranquillity and convenience. Additionally, Canvey High Street is within easy reach, providing access to a variety of shops, cafes, and amenities.
Frontage
Driveway for one large vehicle, access to the garage storage area, front lawed area with a concrete path leading down to the entrance door to the side.
Hallway (1.92m x 1.84m (6'3" x 6'0" ))
Smooth ceiling with inset spotlights, loft hatch, composite entrance door to the side, obscured double glazed windows to the side with a post box, storage cupboard housing a wall mounted combination Worcester boiler.
Lounge (4.28m x 2.98m (14'0" x 9'9" ))
Smooth coved ceiling with inset spotlights, double glazed windows to the rear overlooking the garden, radiator, laminate flooring, steps down to:
Bedroom One (3.57m into the bay x 3.29m (11'8" into the bay x)
Smooth ceiling with inset spotlights, double glazed bay windows to the front, modern vertical radiator, laminate flooring.
Potential Bedroom Two/Office (3.53m x 2.22m (11'6" x 7'3" ))
Double glazed sash windows to the rear, smooth coved ceiling, radiator, carpet.
Bathroom (2.05m x 1.65m (6'8" x 5'4" ))
Smooth ceiling with inset spotlights, extractor fan, obscured double glazed windows to the front, electric shower over a p-shaped bath, pedestal wash basin, low level w/c, chrome heated towel rail, fully tiled walls, tiled flooring.
Kitchen (3.33m x 1.97m (10'11" x 6'5" ))
Smooth ceiling with inset spotlights, double glazed windows to the side, obscured UPVC double glazed door to the rear leading out to the garden, modern cream shaker style kitchen comprising of; wall and base level units with a roll edge laminate worktop, space for a fridge freezer, space for a washing machine, four ring gas hob with an extractor fan above, 1.5 stainless stell sink and drainer with tiled splashbacks, integrated microwave, integrated oven and grill, laminate flooring.
South Facing Rear Garden
Commences with a patio, remainder laid to lawn, outside tap, side access to rear.
Agents Notes:
There is indemnity insurance paperwork for garage conversion.
Property info
For more information about this property, please contact
Bear Estate Agents, SS1 on +44 1702 787665 * (local rate)
Disclaimer
Property descriptions and related information displayed on this page, with the exclusion of Running Costs data, are marketing materials provided by Bear Estate Agents, and do not constitute property particulars. Please contact Bear Estate Agents for full details and further information. The Running Costs data displayed on this page are provided by PrimeLocation to give an indication of potential running costs based on various data sources. PrimeLocation does not warrant or accept any responsibility for the accuracy or completeness of the property descriptions, related information or Running Costs data provided here.























.png)
