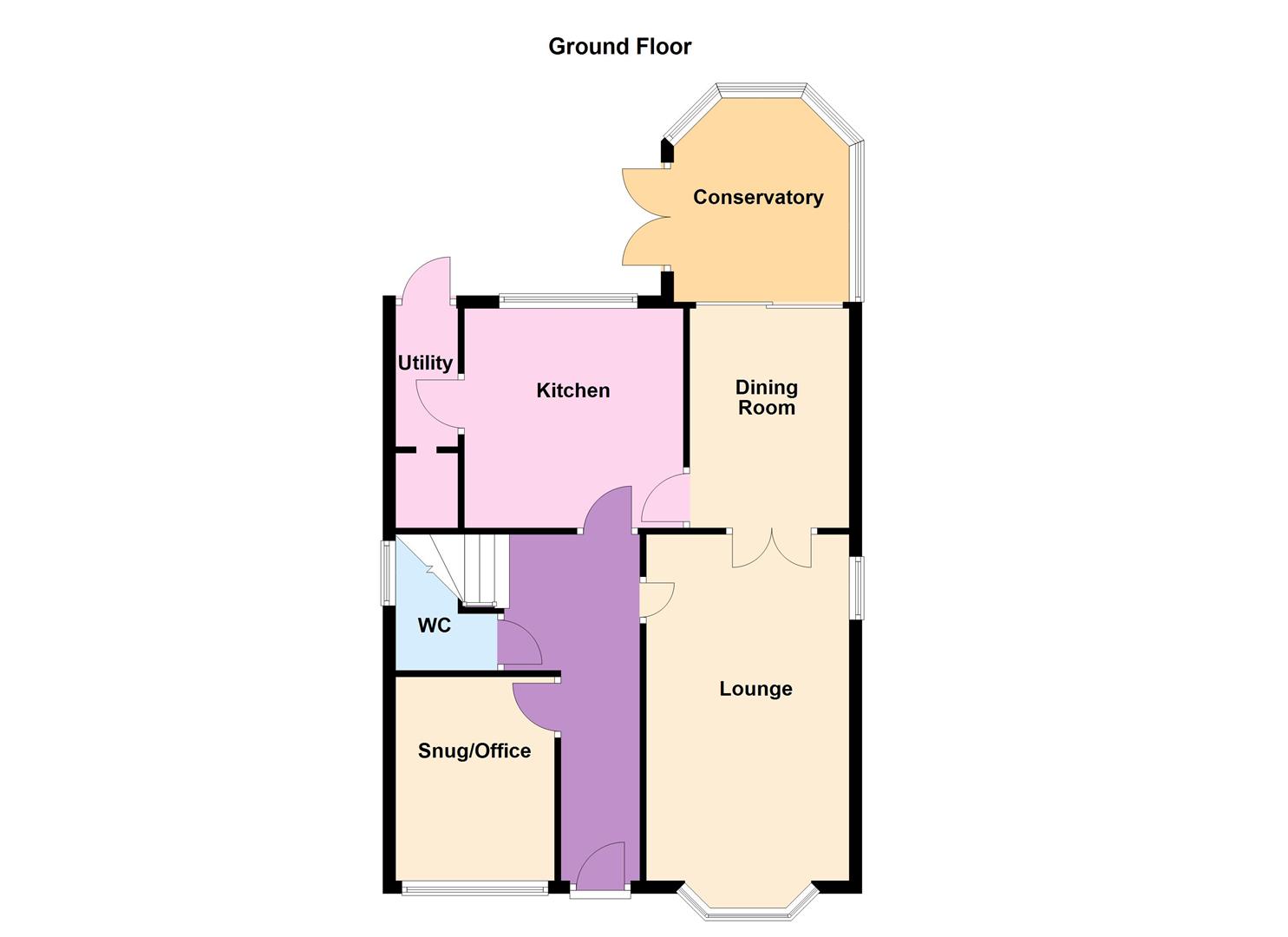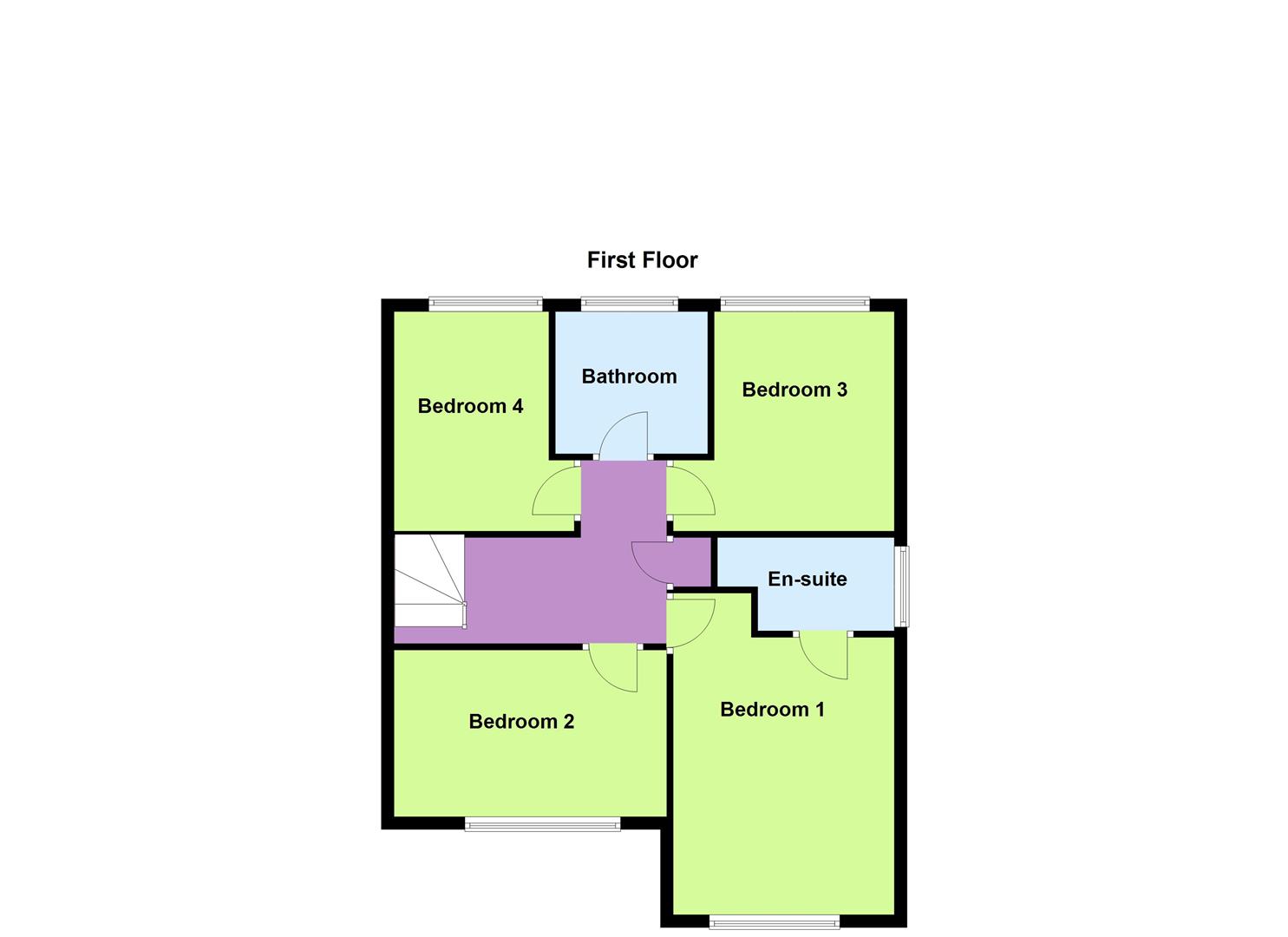Detached house for sale in Wonderful Family Home - Franklin Way, Whetstone, Leicester LE8
* Calls to this number will be recorded for quality, compliance and training purposes.
Property features
- Executive Detached Family Home
- Entrance Hall With Downstairs Cloakroom
- Lounge
- Study/Snug
- Fitted Kitchen & Utility
- Four Bedrooms With The Master Bedroom Ensuite
- Family bathroom
- Gardens to The Front & Enclosed Garden To Rear, which the Owners have informed us is south facing.
- Off Road Parking & Detached Garage
- Freehold - EPC rating - C Council Tax E
Property description
This executive family home sits beautifully on a corner plot. Lovingly cared for by its current owners, nest recommend an internal viewing. Stepping through the front door, you're greeted by the entrance hall featuring a staircase leading to the first floor and doors directing you to the living areas downstairs. Essential for any family home, the cloakroom features a low-level WC and a wash hand basin. The lounge, with a window to the front aspect, allows natural light to flood in, featuring a fireplace and double doors that can be opened to seamlessly connect with the dining room, or closed for a more intimate setting. Perfect for family dinners and entertaining, the dining room offers a versatile space. Bringing the outdoors indoors, the conservatory ensures you can enjoy the garden all year round, having doors leading out to the garden, this is a wonderful space to relax and unwind. Versatile in its use, the study/snug offers an additional space that can be tailored to suit your family's needs—be it a home office, reading nook, or retreat for the kids or parents! The well-appointed kitchen features shaker-style units, a sink drainer with mixer tap, and integrated appliances, including a double oven, hob, and extractor fan and fridge. This kitchen is designed to meet all your culinary needs. Adjacently located, the utility room adds to the functionality of the home, offering additional storage and workspace. The landing on the first floor provides access to four generous double bedrooms, each complete with fitted wardrobes. The master bedroom has an en suite. The family bathroom is equipped with a three-piece suite comprising a bath, wash hand basin, and low-level wc. Externally positioned at an angle, this home makes a striking impression. The driveway provides ample off-road parking, and the detached garage offers parking additional storage space. The enclosed rear garden is primarily laid to lawn, complemented with a seating area, perfect for outdoor gatherings
Entrance Hallway
Lounge (5.79mx3.68m (19x12'1))
Kitchen (3.15mx3.28m (10'04x10'09))
Dining Room (3.35mx2.74m (11x9))
Utility Room
Snug/Office (3.43mx2.57m (11'03x8'05))
Conservatory (3.33mx3.05m (10'11x10))
Downstairs Wc
Bedroom One (4.65mx3.35m (15'03x11))
Ensuite
Bedroom Two (4.27mx2.64m (14x8'08))
Bedroom Three (3.05mx2.74m (10x9))
Bedroom Four (2.74mx2.74m (9x9))
Bathroom
Property info
1 Franklyn - Ground Floor.Jpg View original

1 Franklyn - First Floor.Jpg View original

For more information about this property, please contact
Nest Estate Agents, LE8 on +44 116 484 7811 * (local rate)
Disclaimer
Property descriptions and related information displayed on this page, with the exclusion of Running Costs data, are marketing materials provided by Nest Estate Agents, and do not constitute property particulars. Please contact Nest Estate Agents for full details and further information. The Running Costs data displayed on this page are provided by PrimeLocation to give an indication of potential running costs based on various data sources. PrimeLocation does not warrant or accept any responsibility for the accuracy or completeness of the property descriptions, related information or Running Costs data provided here.






























.png)
