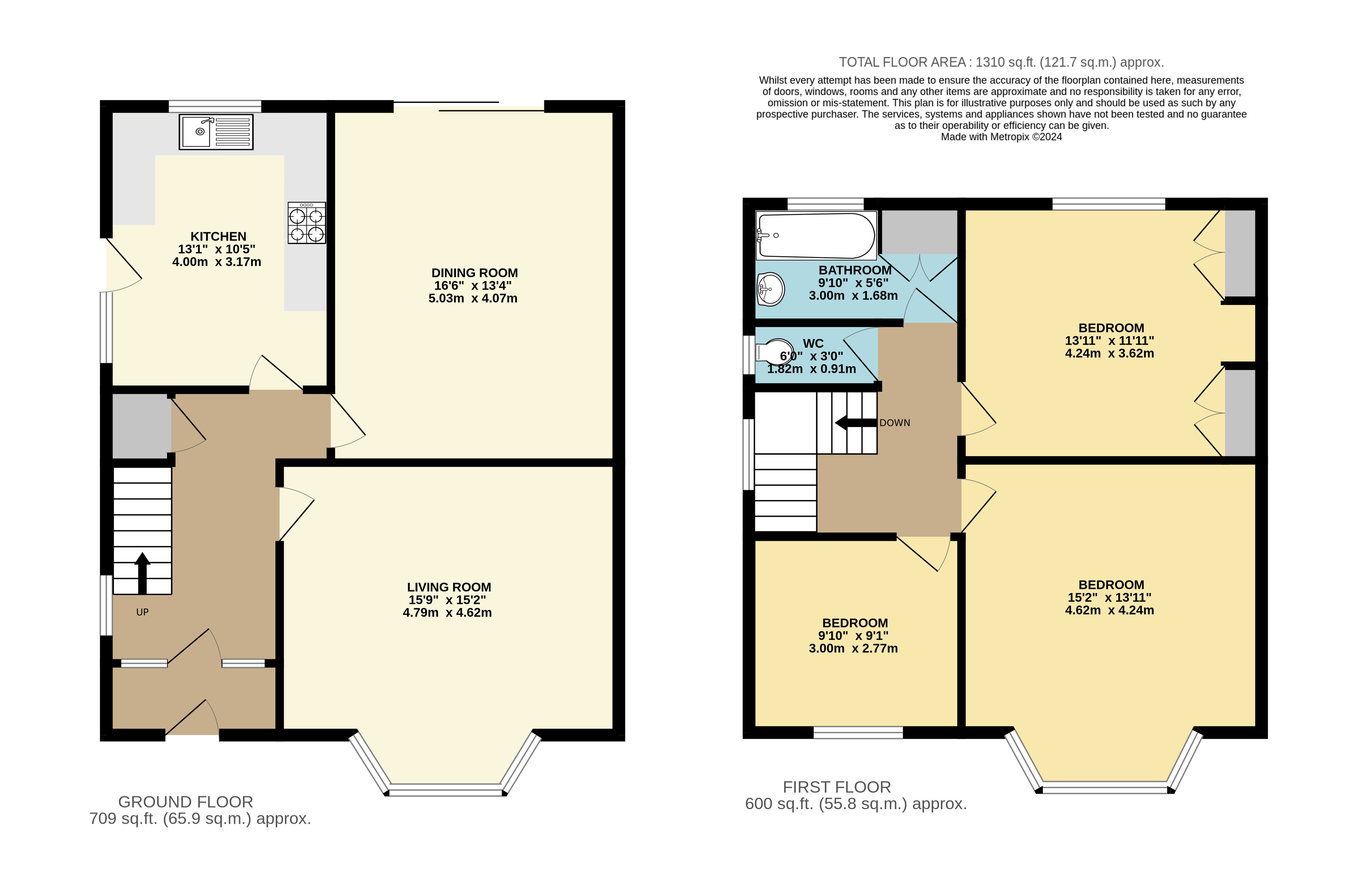Semi-detached house for sale in Glenwood Road, Bristol BS10
* Calls to this number will be recorded for quality, compliance and training purposes.
Property features
- Living Room With Cosy Fireplace
- Second Spacious Reception Room
- Dual-aspect Kitchen/Breakfast Room
- Bay Fronted Principal Bedroom
- Two Further Good-sized Bedrooms
- Charming Veranda
- Double Garage
- Stained Glass Windows
- No Onward Chain
Property description
Sitting within an expansive corner plot, is this characterful, 1920’s, semi-detached, family home.
Approached via by a private driveway, which provides off-street parking for several vehicles, leads to a double garage and a UPVC door opening to entrance porch, which in turn has the original door with stained glass window opening to the home.
The welcoming hallway provides a dual-aspect outlook via two stained glass windows, ceiling decoration, useful understairs cupboard housing gas combination boiler, stairs ascending to the first floor and doors to ground floor rooms.
There is a bay fronted living room, which has a fireplace to the chimney breast. A dining room is positioned to the rear, which like the living room has ceiling decoration, and also offer sliding doors onto a raised veranda, to the garden.
A spacious kitchen/breakfast room, which is bathed in natural light from a dual aspect outlook and has charming stable door opening to side of the property. The space features matching units with laminate worktops over, electric cooker point, space for upright fridge/freezer, plumbing for both a washing machine and dishwasher.
Moving to the first floor you are greeted by a landing with further stained-glass window, airing cupboard, and doors to the rooms.
There are three generously sized bedrooms; the first positioned to the front with bay window and picture rail. While bedroom two is to the rear overlooking the garden with useful fitted wardrobe.
Completing this level is the final good-sized bedroom, a family bathroom, and a separate WC.
Outside provides a picturesque and tranquil garden, with patio area adjacent to the home, enclosed by a mixture of stone wall and fence boundaries. A side security gate conveniently leads back to the front of the property and there is pedestrian access to double garage.
Council Tax Band: E
Freehold<br /><br />
Property info
For more information about this property, please contact
CJ Hole Henleaze, BS9 on +44 117 444 9728 * (local rate)
Disclaimer
Property descriptions and related information displayed on this page, with the exclusion of Running Costs data, are marketing materials provided by CJ Hole Henleaze, and do not constitute property particulars. Please contact CJ Hole Henleaze for full details and further information. The Running Costs data displayed on this page are provided by PrimeLocation to give an indication of potential running costs based on various data sources. PrimeLocation does not warrant or accept any responsibility for the accuracy or completeness of the property descriptions, related information or Running Costs data provided here.































.gif)
