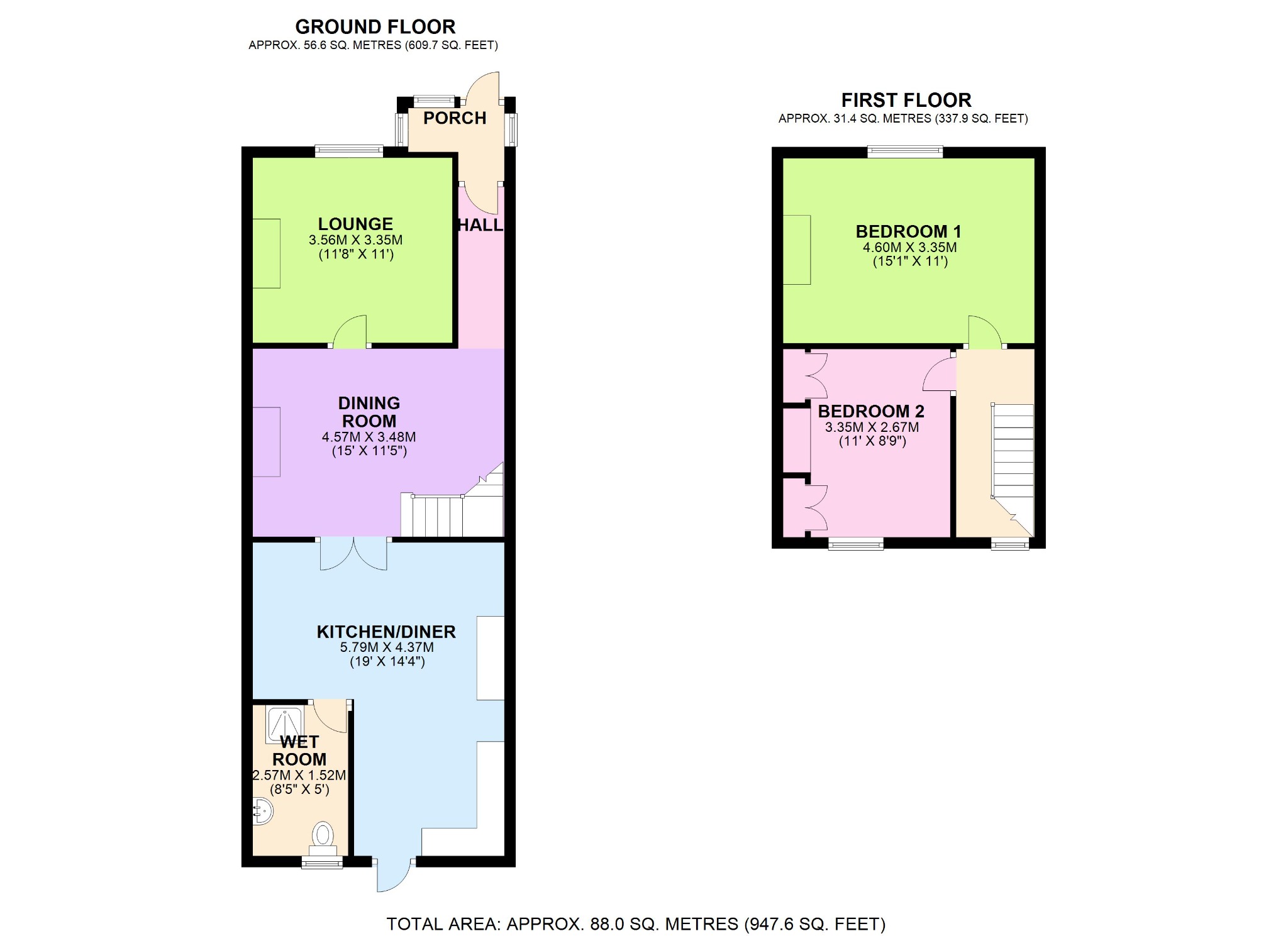Terraced house for sale in Durham Rise, Plumstead, London SE18
* Calls to this number will be recorded for quality, compliance and training purposes.
Property features
- Two double bedrooms.
- Extended kitchen.
- In the region of 925 sq ft - 86 sqm.
- Two reception rooms.
- Sole use rear garden.
- Ground floor wetroom
- Council Tax band B.
- Contact us today to arrange a viewing and start the next chapter of your life.
Property description
This Extended Two Bedroom Mid Terrace Home Is Now Available For Sale, Situated On Durham Rise
This extended two bedroom mid terrace home is now available for sale, situated on Durham Rise, this pleasant mid terrace has a lot to offer.
If you are looking to put your own stamp on your new home, then this property is a must view. The accommodation on offer is impressive, with a separate front reception room, internal reception room, which then leads to and extended kitchen/dining room and ground floor wet room. To the first floor can be found two double bedrooms and a well established and pretty garden, with a small outbuilding, which can be found to the rear.
We at Beaumont Gibbs are the vendors sole agent and recommend scheduling a viewing as soon as possible.
Room Measurements:
Ground floor:
Lounge: 11'8" x 11' (3.56m x 3.35m)
Dining Room: 15' max x 11'5" (4.57m max x 3.48m)
l-Shaped Kitchen Diner: 14'4" x 19' (4.37m x 5.79m)
Wet Room: 8'5" x 5' (2.57m x 1.52m)
First floor:
First Bedroom: 15'1" x 11' (4.60m x 3.35m)
Second Bedroom: 11' x 8'9" (3.35m x 2.67m)
Rear Garden: Approximately 25ft
Council Tax:
Royal Borough of Greenwich - Band B.
General property information:
Property Construction: Brick.
Floor Level: Ground and first floor.
Sewerage: Mains drainage.
Heating Type: Gas Central Heating.
Hot water: Via a combination boiler
Parking Information: Limited free street parking
Flood Risk: Low Risk.
Utility's:
Gas supply - Mains
Electricity supply - Mains
Water supply - Thames Water
Mobile Phone coverage - For estimated coverage try here,
Broadband - For estimated coverage try here,
Property info
For more information about this property, please contact
Beaumont Gibbs, SE18 on +44 20 8115 2529 * (local rate)
Disclaimer
Property descriptions and related information displayed on this page, with the exclusion of Running Costs data, are marketing materials provided by Beaumont Gibbs, and do not constitute property particulars. Please contact Beaumont Gibbs for full details and further information. The Running Costs data displayed on this page are provided by PrimeLocation to give an indication of potential running costs based on various data sources. PrimeLocation does not warrant or accept any responsibility for the accuracy or completeness of the property descriptions, related information or Running Costs data provided here.


























.png)
