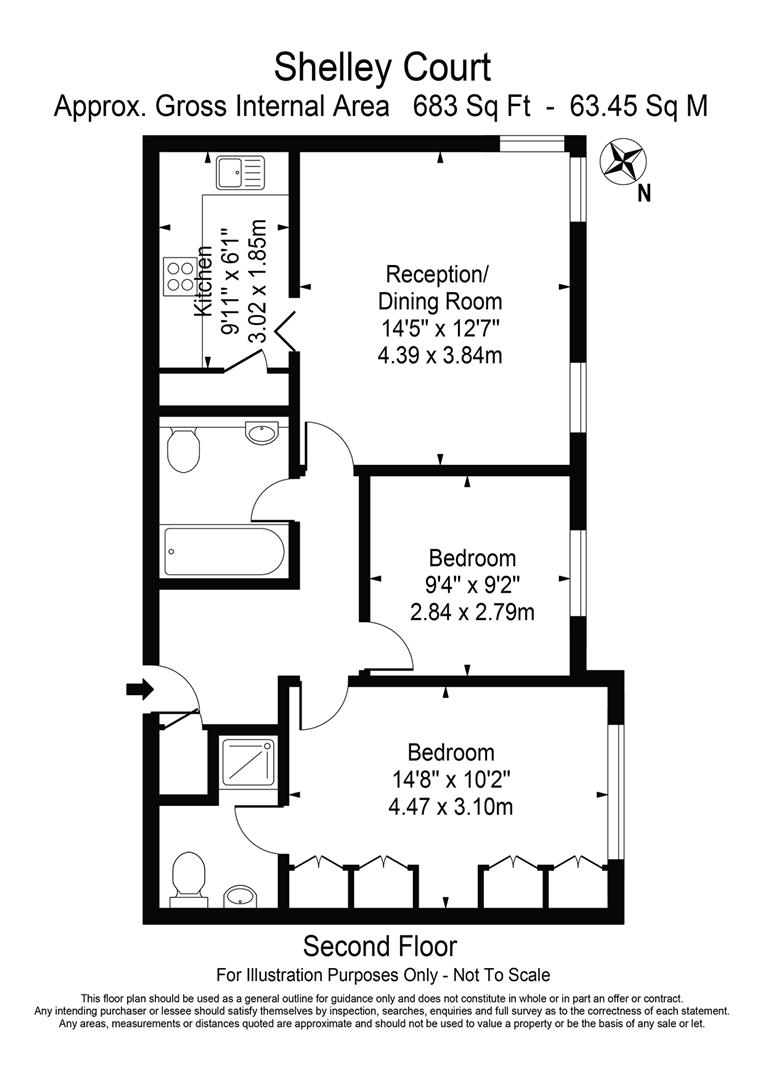Flat for sale in Makepeace Road, London E11
* Calls to this number will be recorded for quality, compliance and training purposes.
Utilities and more details
Property features
- Second floor apartment
- Purpose built development
- Quiet cul-de-sac location
- Two double bedrooms
- Bright and spacious reception/diner
- Large principal bedroom
- En-suite shower room
- Allocated parking
- 0.4 Miles to Snaresbrook Station
- Chain free
Property description
Petty Son & Prestwich are delighted to offer for sale this stylish two double bedroom, two bathroom, second floor apartment that forms part of the popular Wanstead Hospital Development.
Perched just off of Hermon Hill, this modern, purpose built development is within easy reach of Wanstead’s vibrant High Street and Snaresbrook Central Line Station (0.4 miles), making it perfect for city commuters or investors, or with two double bedrooms and two bathrooms perfect for sharers as well! Internally this home has been decorated well throughout, comprised of several well-proportioned rooms, including a well-equipped modern kitchen, family bathroom and a light and spacious lounge/diner surrounded by windows which take full advantage of the favourable Westerly aspect the full front of the apartment enjoys. There are two double bedrooms of which the principal is especially spacious, enjoying a good deal of fitted wardrobe space and convenient en-suite shower room. Externally the property has the additional benefit of allocated parking and is offered with no onward chain.
EPC Rating: C80
Council Tax Band: D
Lease Information: 125 years from 24th March 1994 (95 years currently remain)
Service Charge: £2607.48 per annum
Ground Rent: £512.52 per annum
Reception/Dining Room (4.39m x 3.84m (14'5 x 12'7))
Kitchen (3.02m x 1.85m (9'11 x 6'1))
Bedroom One (4.47m x 3.10m (14'8 x 10'2))
Bedroom Two (2.84m x 2.79m (9'4 x 9'2))
Property info
For more information about this property, please contact
Petty Son & Prestwich, E11 on +44 20 8033 7734 * (local rate)
Disclaimer
Property descriptions and related information displayed on this page, with the exclusion of Running Costs data, are marketing materials provided by Petty Son & Prestwich, and do not constitute property particulars. Please contact Petty Son & Prestwich for full details and further information. The Running Costs data displayed on this page are provided by PrimeLocation to give an indication of potential running costs based on various data sources. PrimeLocation does not warrant or accept any responsibility for the accuracy or completeness of the property descriptions, related information or Running Costs data provided here.





















.png)

